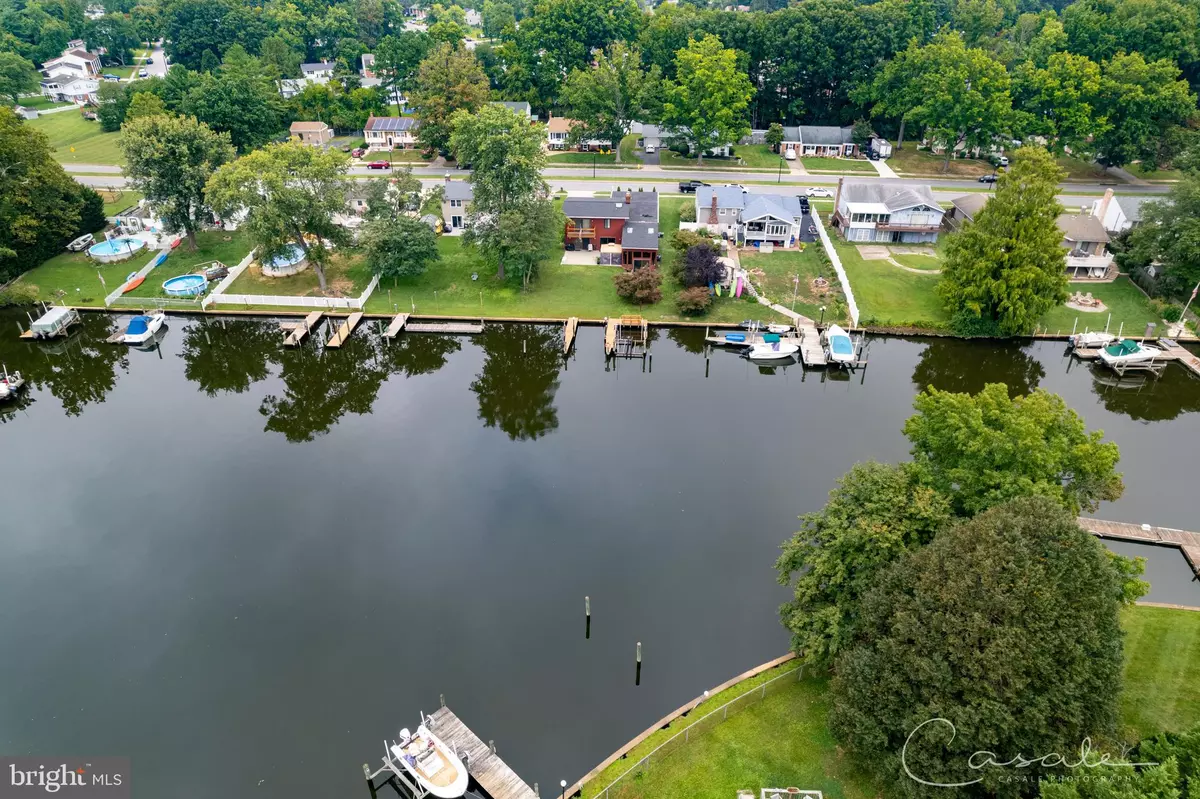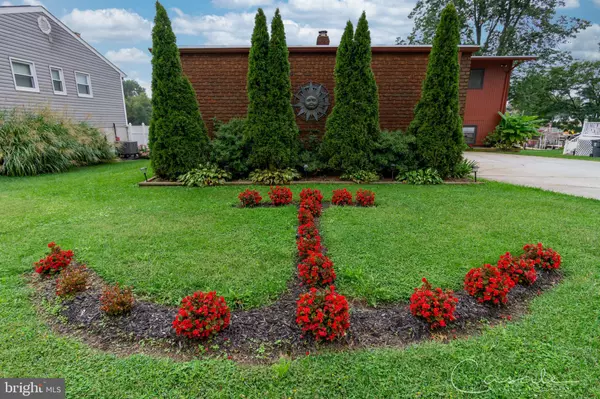$424,500
$449,990
5.7%For more information regarding the value of a property, please contact us for a free consultation.
3 Beds
3 Baths
1,952 SqFt
SOLD DATE : 11/03/2021
Key Details
Sold Price $424,500
Property Type Single Family Home
Sub Type Detached
Listing Status Sold
Purchase Type For Sale
Square Footage 1,952 sqft
Price per Sqft $217
Subdivision Rumsey Island
MLS Listing ID MDHR2003742
Sold Date 11/03/21
Style Split Level
Bedrooms 3
Full Baths 2
Half Baths 1
HOA Y/N N
Abv Grd Liv Area 1,952
Originating Board BRIGHT
Year Built 1978
Annual Tax Amount $3,966
Tax Year 2021
Lot Size 10,500 Sqft
Acres 0.24
Property Description
Welcome to the world of happy living! Ever heard that living on the water is like living on vacation all year round? Yup, they say it's true!! And you may have heard that Rumsey Island is the place to be!! It really is!!! What a great community. They have many community events, including numerous bands playing on the water for the residents the past few years. There is a marina nearby that offers gas for your boat, community events and they rent out kayaks and paddle boards. Rumsey Island is a very desirable community where they have a few community social media sites where folks band together, share and look out for one another. Now for the house, it's gorgeous, drive by and take a lookc. You will love this Colorado Contemporary styled home that the owner himself built! There is a huge open lower level which makes for a great party area with rec room, dining area, wet bar, fireplace and kitchen where you can enjoy the water views out of two large slider patio doors. Large half bathroom/laundry room on lower level also. The main level has a cool entryway with coat closet large family room with fireplace )or you can use it as a pool table room as these owners have). Then you can walk out to the hot tub room. It's awesome! Make all thoise pains and worries go away sitting in your very own hot tub. There is a sauna room too, but it needs a new inexpensive heater or use it as a boat supply storage closet. Upstairs has a large master bedroom with master bathroom. Wake up happy overlooking the water view from your bed or on the balcony off of the master bedroom. There are 2 other bedrooms upstairs, but the divider doors were removed to open it up for their two daughters. Wall or doors could easily be put back by new owner if desired. Highlights includes Cathedral Ceilings, and skylights, what a bright cheery home!. 2nd Full Bathroom upstairs. There is a basement area for storage and has plumbing options for another half bathroom. Outside has a stamped concrete patio to sit and enjoy the water. Home also boasts of not one, but TWO piers!!! And a boat lift! Yay!! It's ready for the next owner to just move in and enjoy the rest of the boating season!!! The family has loved living here so much, but now it's take let one lucky new owner enjoy it! Home is in good shape, ready for next owner to add their designer touches, but owners prefer to sell as is. Hurry before you miss out!! Waterfronts don't last long in this neighborhood! Quick settlement option available.
Location
State MD
County Harford
Zoning R3
Rooms
Other Rooms Living Room, Dining Room, Primary Bedroom, Bedroom 2, Bedroom 3, Kitchen, Foyer, Sun/Florida Room, Recreation Room, Utility Room, Primary Bathroom, Full Bath, Half Bath
Basement Daylight, Partial, Partially Finished, Rear Entrance, Walkout Level
Interior
Interior Features Carpet, Ceiling Fan(s), Combination Kitchen/Dining, Floor Plan - Open
Hot Water Electric
Heating Forced Air
Cooling Ceiling Fan(s), Central A/C
Flooring Carpet, Ceramic Tile
Fireplaces Number 2
Fireplaces Type Brick, Mantel(s), Wood
Equipment Built-In Microwave, Dishwasher, Disposal, Dryer, Exhaust Fan, Refrigerator, Stove, Washer
Fireplace Y
Window Features Skylights
Appliance Built-In Microwave, Dishwasher, Disposal, Dryer, Exhaust Fan, Refrigerator, Stove, Washer
Heat Source Oil
Laundry Lower Floor
Exterior
Garage Spaces 1.0
Utilities Available Cable TV Available
Waterfront Y
Waterfront Description Private Dock Site
Water Access Y
Water Access Desc Fishing Allowed
View River
Roof Type Asphalt,Rubber
Accessibility None
Parking Type Attached Carport
Total Parking Spaces 1
Garage N
Building
Story 4
Foundation Block
Sewer Public Sewer
Water Public
Architectural Style Split Level
Level or Stories 4
Additional Building Above Grade, Below Grade
Structure Type 2 Story Ceilings,Cathedral Ceilings,Brick,Dry Wall,Paneled Walls
New Construction N
Schools
Elementary Schools Joppatowne
Middle Schools Magnolia
High Schools Joppatowne
School District Harford County Public Schools
Others
Senior Community No
Tax ID 1301120409
Ownership Fee Simple
SqFt Source Assessor
Special Listing Condition Standard
Read Less Info
Want to know what your home might be worth? Contact us for a FREE valuation!

Our team is ready to help you sell your home for the highest possible price ASAP

Bought with Pearline B. Rencher • Long & Foster Real Estate, Inc.







