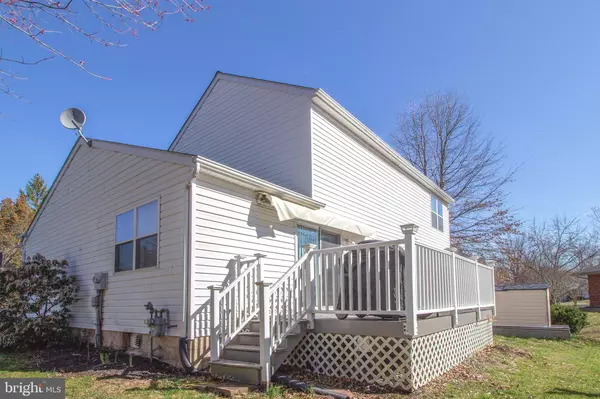$355,000
$369,900
4.0%For more information regarding the value of a property, please contact us for a free consultation.
3 Beds
2 Baths
1,778 SqFt
SOLD DATE : 06/29/2020
Key Details
Sold Price $355,000
Property Type Single Family Home
Sub Type Detached
Listing Status Sold
Purchase Type For Sale
Square Footage 1,778 sqft
Price per Sqft $199
Subdivision Crestwood Manor
MLS Listing ID PAMC643604
Sold Date 06/29/20
Style Colonial
Bedrooms 3
Full Baths 1
Half Baths 1
HOA Y/N N
Abv Grd Liv Area 1,778
Originating Board BRIGHT
Year Built 1997
Annual Tax Amount $5,395
Tax Year 2019
Lot Size 0.529 Acres
Acres 0.53
Lot Dimensions 286.00 x 0.00
Property Description
Move right into this beautiful colonial home. Located on a corner lot that backs up to Schweiker Park.This 3 bedroom 1.5 bath home also has a 2 car garage and has been meticulously maintained by the original owners. The updated kitchen has granite counter tops and a center Island. You will find lots of counter space and cabinets. The kitchen opens to both the dining and family rooms. The sliding glass door in the dining room opens up to an oversized TREX deck with an electric retractable awning. Here you can enjoy outdoor grilling or just sit and relax in a peaceful setting. Upstairs there is 3 bedrooms and a full bath. All bedrooms include ceiling fans. The master bedroom also includes a walk-in closet. Tasteful neutral colors are used throughout the home. The full basement has a waterproof system. This is great space for storage, workshop or made into a finished basement. There is also a garden shed for additional storage. A great bonus to this home is a 2014 roof with a transferable warranty and a 2015 Lennox installed gas furnace and central AC systems. Schedule your appointment today. This beautiful colonial home located in the North Penn School district will go fast.
Location
State PA
County Montgomery
Area Hatfield Twp (10635)
Zoning RA1
Rooms
Other Rooms Living Room, Dining Room, Kitchen, Family Room, Basement
Basement Full, Unfinished, Water Proofing System
Interior
Heating Forced Air
Cooling Central A/C
Equipment Dishwasher, Refrigerator, Washer - Front Loading, Dryer
Appliance Dishwasher, Refrigerator, Washer - Front Loading, Dryer
Heat Source Natural Gas
Exterior
Garage Garage - Front Entry
Garage Spaces 2.0
Waterfront N
Water Access N
Accessibility None
Parking Type Attached Garage, Driveway
Attached Garage 2
Total Parking Spaces 2
Garage Y
Building
Story 2
Sewer Public Sewer
Water Public
Architectural Style Colonial
Level or Stories 2
Additional Building Above Grade, Below Grade
New Construction N
Schools
High Schools North Penn
School District North Penn
Others
Senior Community No
Tax ID 35-00-06298-102
Ownership Fee Simple
SqFt Source Assessor
Special Listing Condition Standard
Read Less Info
Want to know what your home might be worth? Contact us for a FREE valuation!

Our team is ready to help you sell your home for the highest possible price ASAP

Bought with Stacy Bunn • RE/MAX 440 - Doylestown







