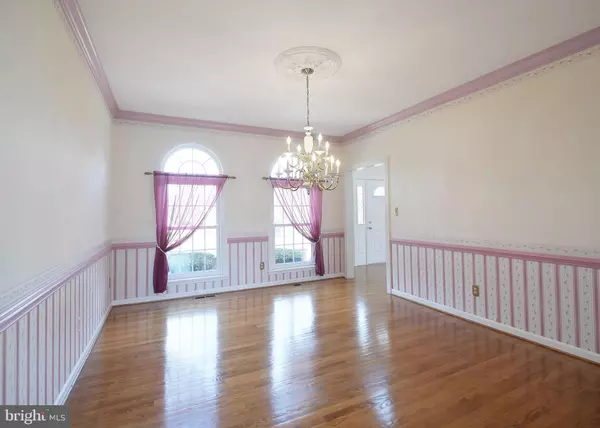$560,000
$579,000
3.3%For more information regarding the value of a property, please contact us for a free consultation.
4 Beds
4 Baths
3,396 SqFt
SOLD DATE : 08/20/2020
Key Details
Sold Price $560,000
Property Type Single Family Home
Sub Type Detached
Listing Status Sold
Purchase Type For Sale
Square Footage 3,396 sqft
Price per Sqft $164
Subdivision Jarrettsville
MLS Listing ID MDHR244742
Sold Date 08/20/20
Style Colonial,Traditional
Bedrooms 4
Full Baths 2
Half Baths 2
HOA Y/N N
Abv Grd Liv Area 3,396
Originating Board BRIGHT
Year Built 1992
Annual Tax Amount $5,351
Tax Year 2019
Lot Size 3.620 Acres
Acres 3.62
Property Description
HUGE PRICE REDUCTION AND SELLER IS ENCOURAGING ALL OFFERS on this beautiful home sits on nearly 4 acres & is waiting for you to call it home. Spacious inside & out, it features 4 large bedrooms, 2 full & 2 half baths, and more special touches than can be mentioned. The master bedroom is magnificent - including a sitting room, dressing area, 3 walk-in closets & 2 extra closets. The large en suite bath has jacuzzi tub, separate shower, dual sinks, separate toilet & self-controlled heat no more chilly morning showers! The open living floor plan has a huge pellet stove/fireplace in Great Room and is open to a spacious kitchen with high-quality stainless-steel appliances, built-ins & fixtures. Mud room/Laundry room is adjacent to the kitchen and attached garage. Substantially sized living & dining rooms for entertaining and separate den/office. The incredible basement rec room, boasts many built-ins, pellet stove, large storage area & walk-out to hardscaped patio and back yard. Exterior features include several professionally hardscaped patios & garden beds, large Trex deck with retractable awning. 2-car attached garage & detached 2-car garage/workshop. Also 2 storage sheds. Quality is everywhere! High quality Generac generator kicks on automatically when needed and powers the majority of the home. Owners have installed the best available heat pump, furnace, water softener, stone foundation, double thick floors, and so much more. This home has been loved by its owners for 20+ years, and you're going to love it too!
Location
State MD
County Harford
Zoning AG
Rooms
Other Rooms Living Room, Dining Room, Primary Bedroom, Bedroom 2, Bedroom 3, Bedroom 4, Kitchen, Den, Great Room, Laundry, Recreation Room, Storage Room, Bathroom 2, Primary Bathroom
Basement Fully Finished, Outside Entrance, Windows, Workshop
Interior
Interior Features Air Filter System, Attic, Breakfast Area, Built-Ins, Carpet, Ceiling Fan(s), Chair Railings, Dining Area, Family Room Off Kitchen, Floor Plan - Traditional, Formal/Separate Dining Room, Intercom, Kitchen - Eat-In, Kitchen - Island, Primary Bath(s), Recessed Lighting, Walk-in Closet(s), Wine Storage, Window Treatments, WhirlPool/HotTub, Wood Floors
Hot Water Natural Gas
Heating Heat Pump(s)
Cooling Central A/C
Flooring Hardwood, Ceramic Tile, Carpet
Fireplaces Number 2
Fireplaces Type Brick, Other
Equipment Built-In Microwave, Dishwasher, Dryer - Front Loading, Humidifier, Oven/Range - Gas, Intercom, Washer - Front Loading, Water Heater, Water Conditioner - Owned
Furnishings No
Fireplace Y
Window Features Double Pane,Bay/Bow,Insulated,Screens,Storm
Appliance Built-In Microwave, Dishwasher, Dryer - Front Loading, Humidifier, Oven/Range - Gas, Intercom, Washer - Front Loading, Water Heater, Water Conditioner - Owned
Heat Source Natural Gas
Laundry Main Floor, Washer In Unit, Dryer In Unit
Exterior
Exterior Feature Deck(s), Patio(s)
Garage Garage - Side Entry, Garage - Front Entry, Additional Storage Area, Oversized
Garage Spaces 14.0
Waterfront N
Water Access N
Roof Type Architectural Shingle
Accessibility None
Porch Deck(s), Patio(s)
Parking Type Driveway, Detached Garage, Attached Garage
Attached Garage 2
Total Parking Spaces 14
Garage Y
Building
Story 3
Sewer On Site Septic, Community Septic Tank, Private Septic Tank
Water Private, Well
Architectural Style Colonial, Traditional
Level or Stories 3
Additional Building Above Grade, Below Grade
New Construction N
Schools
School District Harford County Public Schools
Others
Pets Allowed Y
Senior Community No
Tax ID 1304085159
Ownership Fee Simple
SqFt Source Estimated
Security Features Intercom,Motion Detectors,Smoke Detector,Monitored
Special Listing Condition Standard
Pets Description No Pet Restrictions
Read Less Info
Want to know what your home might be worth? Contact us for a FREE valuation!

Our team is ready to help you sell your home for the highest possible price ASAP

Bought with Rebecca L. Conway • National Realty







