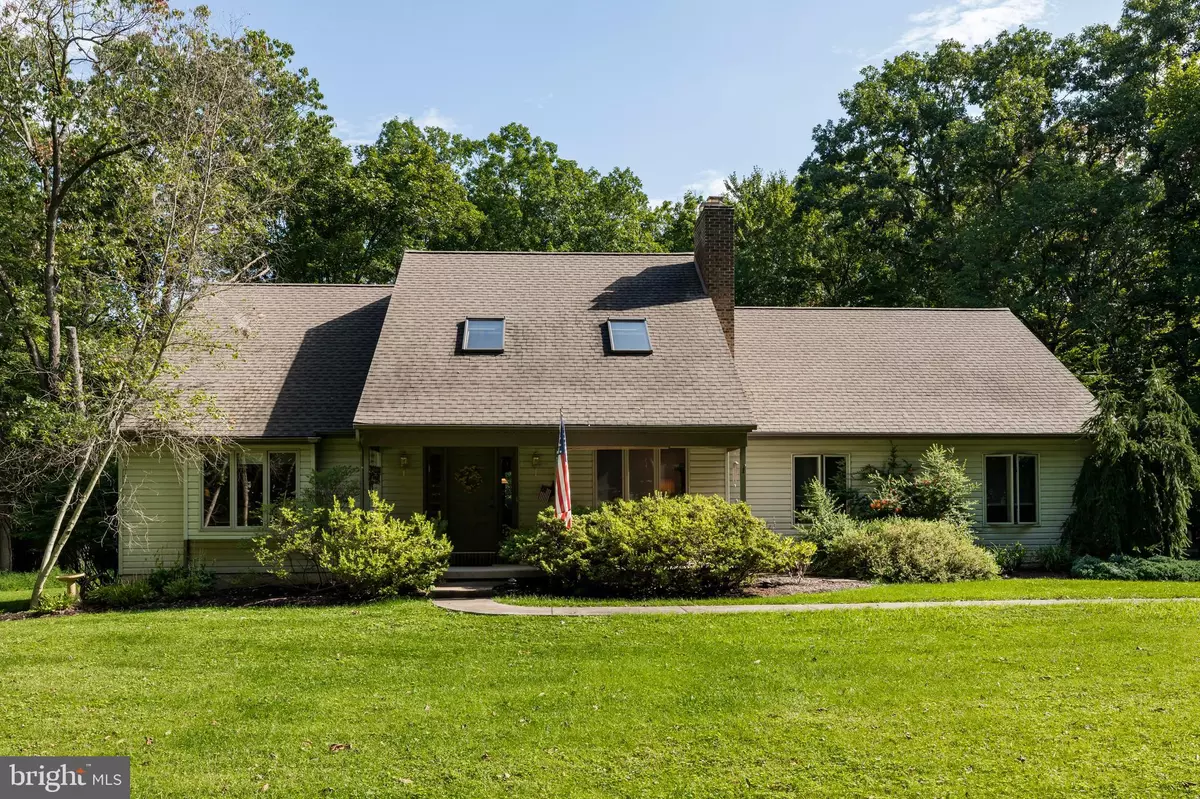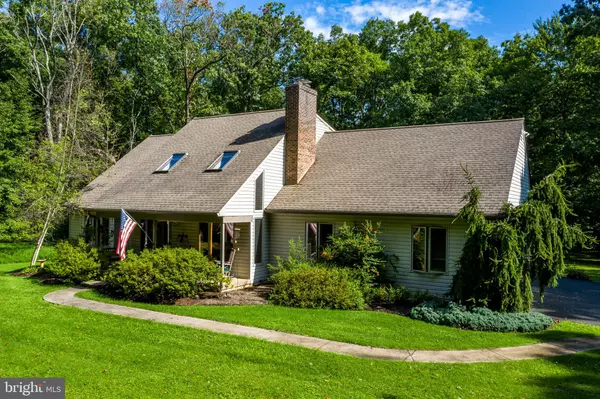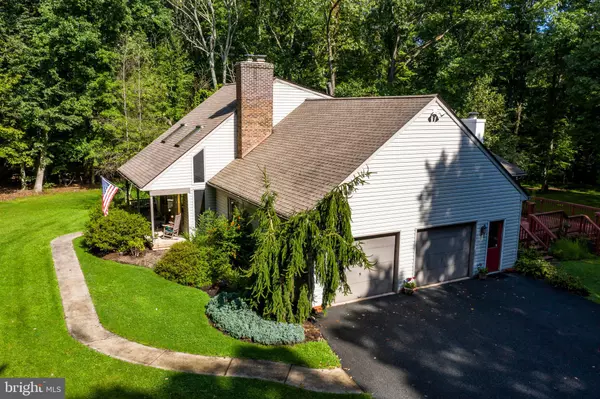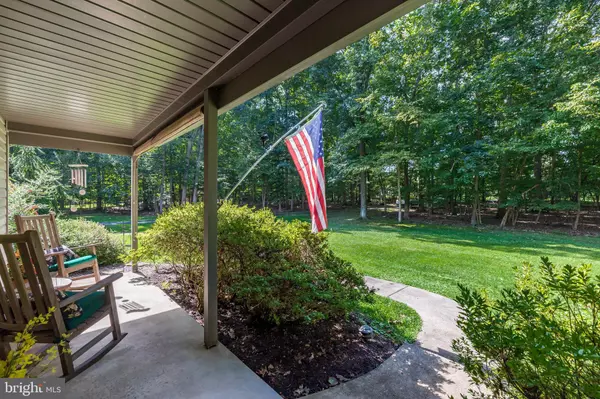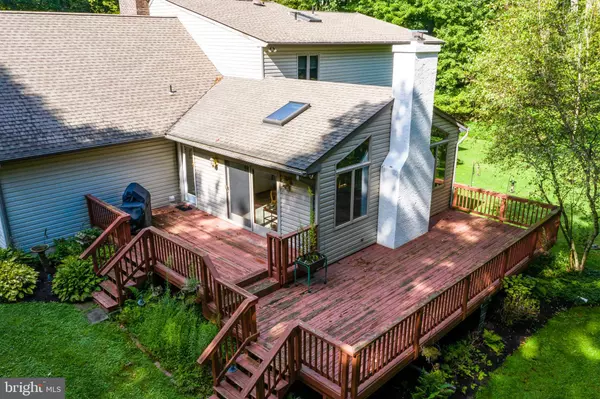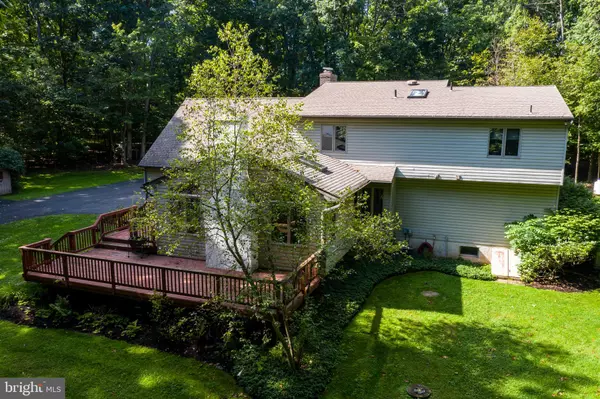$510,500
$475,000
7.5%For more information regarding the value of a property, please contact us for a free consultation.
3 Beds
3 Baths
2,861 SqFt
SOLD DATE : 11/06/2020
Key Details
Sold Price $510,500
Property Type Single Family Home
Sub Type Detached
Listing Status Sold
Purchase Type For Sale
Square Footage 2,861 sqft
Price per Sqft $178
Subdivision None Available
MLS Listing ID PABU506012
Sold Date 11/06/20
Style Contemporary
Bedrooms 3
Full Baths 2
Half Baths 1
HOA Y/N N
Abv Grd Liv Area 2,861
Originating Board BRIGHT
Year Built 1987
Annual Tax Amount $9,088
Tax Year 2020
Lot Size 10.227 Acres
Acres 10.23
Lot Dimensions 0.00 x 0.00
Property Description
Nestled in the trees, this home could be your resort getaway! Pride of ownership is evident in this 3 bedroom, 2 ½ bath home situated on over 10 acres. Enjoy quiet evenings rocking on the front porch as you watch wildlife in its natural setting. A wood burning fireplace with floor to ceiling brick highlight the living room, with a vaulted ceiling, sky lights and open to the bedrooms on the 2nd floor. The spacious eat in kitchen with sink in center island boasts plenty of solid oak cabinets, a pantry closet and opens to the sunlit great room. The great room surrounded by windows is the perfect for entertaining, cozying up in front of the wood burning stove or just enjoying your private wooded yard. Exit the great room to the deck and enjoy a back yard retreat or hike to a stream located on your land. Another highlight of this home is the main floor bedroom with en-suite and walk in closet. The master bath has a jetted tub, motorized shade, stall shower, linen closet and large vanity. Completing the first floor is a powder room, mudroom, laundry room and access to the oversize 2 car garage with a separate entrance door. Climb to the second floor to find 2 over sized bedrooms each with a ceiling fan and plenty of closet space. One of the bedroom walk in closets is 8'x9'. Storage space above the garage is accessible via the upstairs hall. A perfect place to store holiday items or potentially finish into a 4th bedroom. Don't forget to see the expansive basement with walkout access to the backyard. (2106-new heating system, 2012- new main AC, 2014- Whole house generator, 2010- New Sand mound... All systems are on an annual service plan) All this and easy access to 476 Interstate. **This home is taxed based on Homestead/Farmstead Exclusion, therefore taxes are lower than what is indicated on Public Records. Check out the virtual showing. DEADLINE FOR OFFERS IS 9AM ON 9/10/20
Location
State PA
County Bucks
Area Milford Twp (10123)
Zoning RA
Rooms
Other Rooms Living Room, Bedroom 2, Kitchen, Family Room, Basement, Bedroom 1, Laundry, Bathroom 1, Bathroom 3
Basement Full
Main Level Bedrooms 1
Interior
Interior Features Attic, Carpet, Ceiling Fan(s), Dining Area, Entry Level Bedroom, Family Room Off Kitchen, Floor Plan - Open, Kitchen - Eat-In, Kitchen - Island, Pantry, Recessed Lighting, Skylight(s), Soaking Tub, Stall Shower, Walk-in Closet(s)
Hot Water Oil
Heating Baseboard - Hot Water
Cooling Central A/C
Flooring Ceramic Tile, Carpet
Fireplaces Number 2
Heat Source Oil
Laundry Main Floor
Exterior
Parking Features Garage - Side Entry, Garage Door Opener, Inside Access, Oversized
Garage Spaces 7.0
Water Access N
View Garden/Lawn, Trees/Woods
Roof Type Pitched
Accessibility None
Attached Garage 2
Total Parking Spaces 7
Garage Y
Building
Lot Description Trees/Wooded, Stream/Creek, Private, Not In Development, Landscaping
Story 2
Sewer On Site Septic
Water Well
Architectural Style Contemporary
Level or Stories 2
Additional Building Above Grade, Below Grade
Structure Type Vaulted Ceilings
New Construction N
Schools
School District Quakertown Community
Others
Senior Community No
Tax ID 23-007-138-002
Ownership Fee Simple
SqFt Source Assessor
Acceptable Financing Cash, Conventional, FHA, VA
Listing Terms Cash, Conventional, FHA, VA
Financing Cash,Conventional,FHA,VA
Special Listing Condition Standard
Read Less Info
Want to know what your home might be worth? Contact us for a FREE valuation!

Our team is ready to help you sell your home for the highest possible price ASAP

Bought with Eric M Tielemans • Keller Williams Real Estate-Montgomeryville

