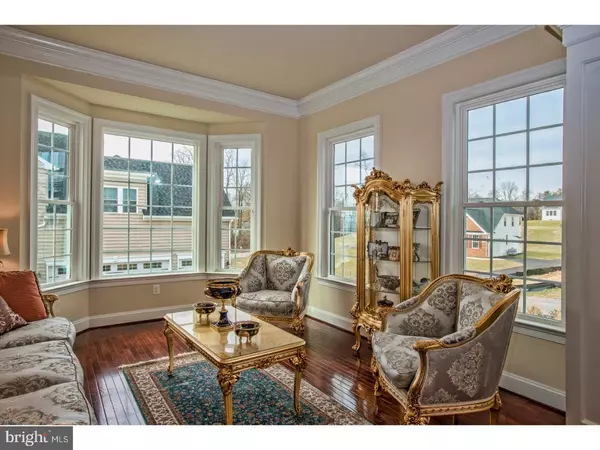$608,000
$649,999
6.5%For more information regarding the value of a property, please contact us for a free consultation.
5 Beds
4 Baths
5,407 SqFt
SOLD DATE : 03/27/2020
Key Details
Sold Price $608,000
Property Type Single Family Home
Sub Type Detached
Listing Status Sold
Purchase Type For Sale
Square Footage 5,407 sqft
Price per Sqft $112
Subdivision Richardsons Run
MLS Listing ID 1000202358
Sold Date 03/27/20
Style Colonial,Traditional
Bedrooms 5
Full Baths 3
Half Baths 1
HOA Fees $100/mo
HOA Y/N Y
Abv Grd Liv Area 4,207
Originating Board TREND
Year Built 2017
Annual Tax Amount $14,287
Tax Year 2018
Lot Size 0.379 Acres
Acres 0.38
Lot Dimensions 0X0
Property Description
Elegant stone home, the Remington 1 model, located in the Community of Richardson's Run. Only a transfer makes this fabulous home available! This gorgeous home offers over 5,000 square feet of living space including the finished walk out lower level. The many upgrades include a gracious two story center hall, turned split staircase, hardwood floors throughout the first level, bay windows in the living room and office, crown molding, tray ceilings in the dining room and master bedroom, expanded family room and morning room. The fabulous kitchen (with room for two cooks) offers granite counters, gas cook top, huge center island with a double sink plus additional cabinetry that extends into the morning/breakfast room, with a second sink and a wine refrigerator. The rear hall leads to a separate laundry room and a mud room with built in cabinetry for coats and boots. The upper level has an open gallery overlooking the family room and kitchen; the lovely master bedroom suite is elegantly appointed with a tray ceiling, comfortable sitting area with an atrium door to a private covered porch with fabulous views of the countryside; the bath is complete with tile floors, granite counters, separate glass and tile shower, whirlpool tub and private toilet room. There are three other generously sized bedrooms and hall bath on the second level. The lower level is finished with a granite kitchen/bar area complete with a sink, refrigerator, wooden cabinetry, a large entertainment area with lots of windows and an outside entrance; fifth bedroom and full bath; plenty of space for storage or a future movie room. Don't compromise on quality ? this is the luxury you deserve!
Location
State PA
County Chester
Area Kennett Twp (10362)
Zoning R2
Rooms
Other Rooms Living Room, Dining Room, Primary Bedroom, Bedroom 2, Bedroom 3, Kitchen, Family Room, Bedroom 1, Laundry, Other, Attic
Basement Full, Outside Entrance, Fully Finished
Interior
Interior Features Primary Bath(s), Kitchen - Island, Butlers Pantry, WhirlPool/HotTub, Stall Shower, Dining Area
Hot Water Natural Gas
Heating Forced Air
Cooling Central A/C
Flooring Wood, Fully Carpeted, Vinyl, Tile/Brick
Fireplaces Number 1
Equipment Cooktop, Built-In Range, Oven - Wall, Dishwasher
Fireplace Y
Appliance Cooktop, Built-In Range, Oven - Wall, Dishwasher
Heat Source Natural Gas
Laundry Main Floor
Exterior
Exterior Feature Balcony
Parking Features Built In, Garage - Side Entry
Garage Spaces 2.0
Utilities Available Cable TV
Water Access N
Roof Type Pitched,Shingle
Accessibility None
Porch Balcony
Attached Garage 2
Total Parking Spaces 2
Garage Y
Building
Lot Description Level, Front Yard, Rear Yard, SideYard(s)
Story 2
Sewer Public Sewer
Water Public
Architectural Style Colonial, Traditional
Level or Stories 2
Additional Building Above Grade, Below Grade
Structure Type Cathedral Ceilings
New Construction N
Schools
High Schools Kennett
School District Kennett Consolidated
Others
HOA Fee Include Common Area Maintenance
Senior Community No
Tax ID 62-04 -0130.1600
Ownership Fee Simple
SqFt Source Assessor
Security Features Security System
Acceptable Financing Conventional
Listing Terms Conventional
Financing Conventional
Special Listing Condition Standard
Read Less Info
Want to know what your home might be worth? Contact us for a FREE valuation!

Our team is ready to help you sell your home for the highest possible price ASAP

Bought with Rory D Burkhart • Keller Williams Realty - Kennett Square






