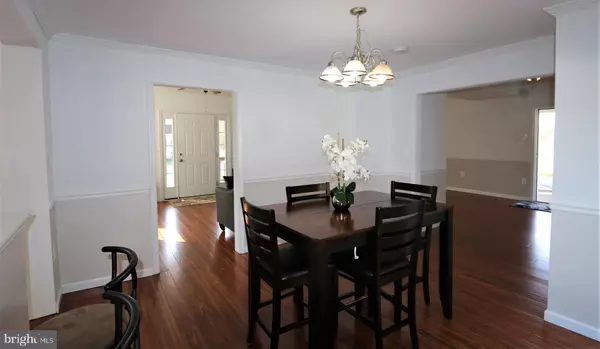$330,000
$319,900
3.2%For more information regarding the value of a property, please contact us for a free consultation.
5 Beds
3 Baths
2,382 SqFt
SOLD DATE : 05/12/2022
Key Details
Sold Price $330,000
Property Type Single Family Home
Sub Type Detached
Listing Status Sold
Purchase Type For Sale
Square Footage 2,382 sqft
Price per Sqft $138
Subdivision Denton Narrows
MLS Listing ID MDCM2001368
Sold Date 05/12/22
Style Craftsman
Bedrooms 5
Full Baths 2
Half Baths 1
HOA Y/N N
Abv Grd Liv Area 2,382
Originating Board BRIGHT
Year Built 1906
Annual Tax Amount $2,570
Tax Year 2021
Lot Size 0.289 Acres
Acres 0.29
Lot Dimensions 100.00 x
Property Description
This beautifully remodeled home sits on a nice corner lot that is larger than most. Just a couple of blocks from the quaint little town of Denton which offers fine dining at boutique restaurants and shopping nearby. White picket fence along with a vinyl privacy fence . Large open gourmet kitchen with breakfast bar , Lots of cabinets and counterspace for the chef in the house. 9ft ceilings on main level and crown molding throughout most of the house. Owners Suite with tiled bath and trayed ceiling and two other bedrooms and bath are all on 2nd level. 2 bonus rooms on the 3rd floor for extra guests or crafts and hobbies ( Not conditioned ) In the last few years the siding and roof have been replaced along with newer windows. There is a front porch and large rear deck . There is also an exterior entrance to the basement. Only about 5ft ceilings but there is tons of storage and is a great space for a shop or again crafts and or hobbies.
Location
State MD
County Caroline
Zoning TR
Rooms
Basement Outside Entrance, Rear Entrance, Workshop
Interior
Interior Features Ceiling Fan(s), Crown Moldings, Dining Area, Kitchen - Gourmet
Hot Water Electric
Heating Heat Pump(s)
Cooling Central A/C, Ceiling Fan(s)
Flooring Laminated, Carpet
Equipment Built-In Microwave, Disposal, Oven/Range - Electric, Range Hood, Refrigerator, Washer, Dryer
Fireplace N
Appliance Built-In Microwave, Disposal, Oven/Range - Electric, Range Hood, Refrigerator, Washer, Dryer
Heat Source Electric
Exterior
Garage Spaces 8.0
Carport Spaces 2
Fence Picket, Vinyl, Wood, Privacy, Rear
Waterfront N
Water Access N
Roof Type Architectural Shingle
Accessibility None
Parking Type Driveway, Detached Carport
Total Parking Spaces 8
Garage N
Building
Story 4
Foundation Concrete Perimeter
Sewer Public Sewer
Water Public
Architectural Style Craftsman
Level or Stories 4
Additional Building Above Grade, Below Grade
Structure Type 9'+ Ceilings
New Construction N
Schools
School District Caroline County Public Schools
Others
Senior Community No
Tax ID 0603005739
Ownership Fee Simple
SqFt Source Estimated
Special Listing Condition Standard
Read Less Info
Want to know what your home might be worth? Contact us for a FREE valuation!

Our team is ready to help you sell your home for the highest possible price ASAP

Bought with Connie Loveland • Benson & Mangold, LLC







