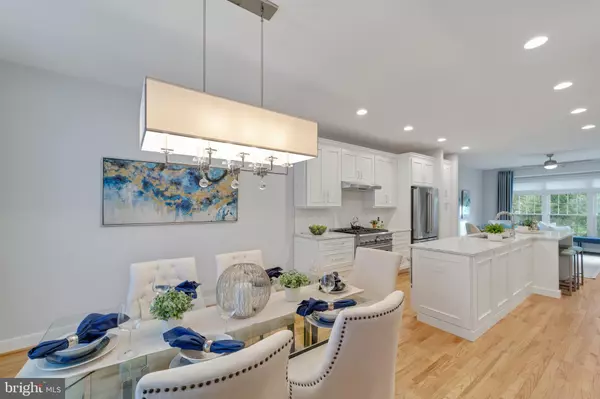$625,000
$625,000
For more information regarding the value of a property, please contact us for a free consultation.
3 Beds
3 Baths
1,651 SqFt
SOLD DATE : 01/26/2022
Key Details
Sold Price $625,000
Property Type Townhouse
Sub Type Interior Row/Townhouse
Listing Status Sold
Purchase Type For Sale
Square Footage 1,651 sqft
Price per Sqft $378
Subdivision Tidewater
MLS Listing ID PACT2012722
Sold Date 01/26/22
Style Colonial
Bedrooms 3
Full Baths 2
Half Baths 1
HOA Fees $382/mo
HOA Y/N Y
Abv Grd Liv Area 1,651
Originating Board BRIGHT
Year Built 1993
Annual Tax Amount $6,107
Tax Year 2021
Lot Dimensions 0.00 x 0.00
Property Description
Welcome to 175 Culpepper Court in the desirable and rarely available community of "Tidewater," an enclave of 80 spacious and elegant townhomes located in the Malvern Borough, within walking distance to the Regional Rail (R5), shops, galleries, restaurants, and lovely parks. This gracious townhome has been fully and professionally renovated with only high end finishes. The designer kitchen features GE Cafe appliances, Omega cabinets with exquisite quartz counters, custom lighting fixtures and brand new flooring. The main level of this lovely home a two/story foyer, an open floor plan with gleaming hardwood floors, remote controlled custom shades, an eat-in kitchen, separate dining area, a family with doors leading to the spacious deck, a gorgeous gas fireplace and a first floor office, as well as a contemporary powder room and one-car garage. The second floor boasts newly refinished hardwood floors, a large bedroom with closet organizers, a fully renovated hall bath with quartz counters, and an owners suite with recessed lighting, hardwood floors, an amazing master bath featuring an elegant walk in shower, standing alone tub, large closet, quartz counters and a bidet. Neither of the full baths has ever been used as the renovations took place after the owner moved out. The third floor is not a loft, but is an actual room with closets and windows that can be used as a bonus room, bedroom or office. The laundry room is located on its own level with landing between the second and third floors The full, unfinished lower level boasts a newer HVAC system and could be finished for additional living space.
This elegant home is desirably located near ample parking and offers lots of large windows inviting natural light. In addition to all of these amenities, Tidewater feeds to the Award-winning Great Valley School District, is located near many lovely public parks, all of the stores, galleries and restaurants in the Exton or King of Prussia shopping areas, and is close to major transportation routes (AMTRAK train station, PA turnpike, 202, and Route 30).
Location
State PA
County Chester
Area Malvern Boro (10302)
Zoning R1
Rooms
Other Rooms Living Room, Dining Room, Primary Bedroom, Bedroom 2, Kitchen, Family Room, Basement, Laundry, Office, Bathroom 3
Basement Full, Unfinished
Interior
Interior Features Primary Bath(s), Butlers Pantry, Skylight(s), Ceiling Fan(s), Stall Shower, Kitchen - Eat-In, Floor Plan - Open, Recessed Lighting, Walk-in Closet(s), Carpet, Combination Kitchen/Dining, Dining Area, Wood Floors
Hot Water Electric
Heating Forced Air
Cooling Central A/C
Flooring Fully Carpeted, Hardwood
Fireplaces Number 1
Fireplaces Type Stone, Gas/Propane
Equipment Oven - Wall, Oven - Self Cleaning, Dishwasher, Disposal, Built-In Range, Refrigerator, Stainless Steel Appliances, Range Hood
Fireplace Y
Window Features Bay/Bow
Appliance Oven - Wall, Oven - Self Cleaning, Dishwasher, Disposal, Built-In Range, Refrigerator, Stainless Steel Appliances, Range Hood
Heat Source Natural Gas
Laundry Upper Floor
Exterior
Exterior Feature Deck(s)
Parking Features Garage Door Opener
Garage Spaces 1.0
Utilities Available Cable TV
Amenities Available Other
Water Access N
Roof Type Pitched
Accessibility None
Porch Deck(s)
Attached Garage 1
Total Parking Spaces 1
Garage Y
Building
Lot Description Level
Story 3
Foundation Brick/Mortar
Sewer Public Sewer
Water Public
Architectural Style Colonial
Level or Stories 3
Additional Building Above Grade, Below Grade
Structure Type Cathedral Ceilings,9'+ Ceilings
New Construction N
Schools
Elementary Schools General Wayne
Middle Schools Great Valley
High Schools Great Valley
School District Great Valley
Others
Pets Allowed Y
HOA Fee Include Common Area Maintenance,Lawn Maintenance,Snow Removal,Trash,Gas
Senior Community No
Tax ID 02-06 -0402
Ownership Condominium
Security Features Security System,Smoke Detector
Acceptable Financing Conventional, Cash
Listing Terms Conventional, Cash
Financing Conventional,Cash
Special Listing Condition Standard
Pets Allowed Case by Case Basis
Read Less Info
Want to know what your home might be worth? Contact us for a FREE valuation!

Our team is ready to help you sell your home for the highest possible price ASAP

Bought with Gary A Mercer Sr. • KW Greater West Chester






