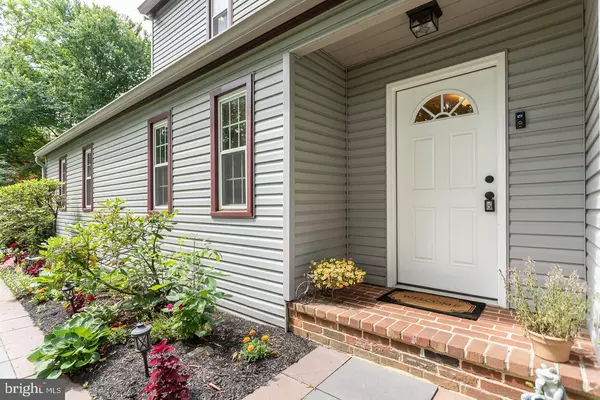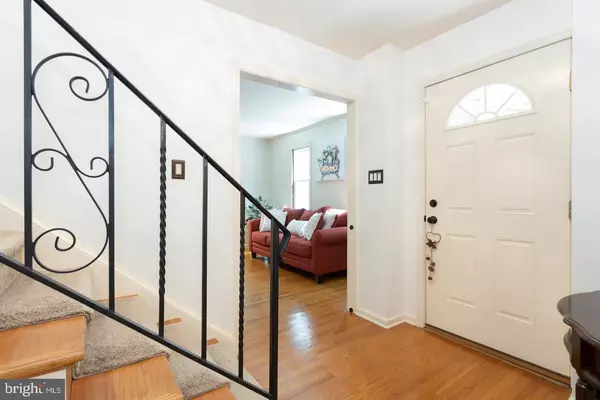$590,500
$600,000
1.6%For more information regarding the value of a property, please contact us for a free consultation.
4 Beds
3 Baths
2,690 SqFt
SOLD DATE : 07/20/2020
Key Details
Sold Price $590,500
Property Type Single Family Home
Sub Type Detached
Listing Status Sold
Purchase Type For Sale
Square Footage 2,690 sqft
Price per Sqft $219
Subdivision Highfield
MLS Listing ID PACT509116
Sold Date 07/20/20
Style Colonial
Bedrooms 4
Full Baths 2
Half Baths 1
HOA Y/N N
Abv Grd Liv Area 2,190
Originating Board BRIGHT
Year Built 1978
Annual Tax Amount $8,037
Tax Year 2020
Lot Size 0.737 Acres
Acres 0.74
Lot Dimensions 0.00 x 0.00
Property Description
Welcome to 908 Radnor Road, Wayne, Pa. 19087. Just place your furniture in this updated colonial home on 3/4 acre lot in T/E schools. Also, please note that Natural Gas is on this street & the next door neighbor just converted in 2019. This homeowner has great pride of ownership and has over $250,000 in recent updates to have a beautiful cleared backyard with a nice basketball court, a nice place to rest in front of the separate outdoor fire pit patio and covered and uncovered paver patios close to the house. The fenced in yard has smaller fenced in area for additional uses. Hardwood floors, newer granite kitchen with Stainless Steel appliances, built-in granite table/island and a Closets By Design custom built-ins making this over-sized laundry room a delight. You will love doing laundry in this home! Full finished basement with large white Closets By Design bookcase and newer carpet. This is a super home with low taxes and lots of desirable finishing touches. Sits back off the road and is elevated with a long driveway and extra off-street parking for guests.
Location
State PA
County Chester
Area Tredyffrin Twp (10343)
Zoning R1
Direction Southwest
Rooms
Other Rooms Living Room, Dining Room, Primary Bedroom, Bedroom 2, Bedroom 3, Bedroom 4, Kitchen, Family Room, Breakfast Room
Basement Fully Finished
Interior
Hot Water Electric
Heating Forced Air
Cooling Central A/C
Flooring Carpet, Hardwood, Tile/Brick
Fireplaces Number 1
Fireplaces Type Stone
Equipment Disposal, Dryer - Electric, Dryer - Front Loading, ENERGY STAR Clothes Washer, Extra Refrigerator/Freezer, Oven - Self Cleaning, Washer - Front Loading, Water Heater - High-Efficiency
Furnishings No
Fireplace Y
Appliance Disposal, Dryer - Electric, Dryer - Front Loading, ENERGY STAR Clothes Washer, Extra Refrigerator/Freezer, Oven - Self Cleaning, Washer - Front Loading, Water Heater - High-Efficiency
Heat Source Oil
Laundry Main Floor
Exterior
Exterior Feature Patio(s)
Garage Garage - Side Entry, Garage Door Opener, Inside Access
Garage Spaces 10.0
Fence Split Rail
Waterfront N
Water Access N
Roof Type Asphalt
Street Surface Paved
Accessibility None
Porch Patio(s)
Parking Type Attached Garage, Off Street
Attached Garage 2
Total Parking Spaces 10
Garage Y
Building
Lot Description Backs to Trees, Cleared, Front Yard, Landscaping, Level, Open, Rear Yard, SideYard(s), Trees/Wooded
Story 2
Foundation Block
Sewer Public Sewer
Water Public
Architectural Style Colonial
Level or Stories 2
Additional Building Above Grade, Below Grade
New Construction N
Schools
High Schools Conestoga
School District Tredyffrin-Easttown
Others
Pets Allowed Y
Senior Community No
Tax ID 43-11D-0001.0400
Ownership Fee Simple
SqFt Source Assessor
Acceptable Financing Cash, Conventional, FHA, VA
Horse Property N
Listing Terms Cash, Conventional, FHA, VA
Financing Cash,Conventional,FHA,VA
Special Listing Condition Standard
Pets Description No Pet Restrictions
Read Less Info
Want to know what your home might be worth? Contact us for a FREE valuation!

Our team is ready to help you sell your home for the highest possible price ASAP

Bought with Enjamuri N Swamy • Realty Mark Cityscape-Huntingdon Valley







