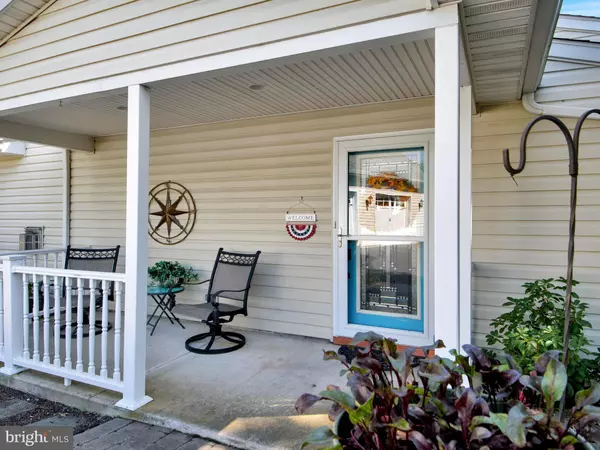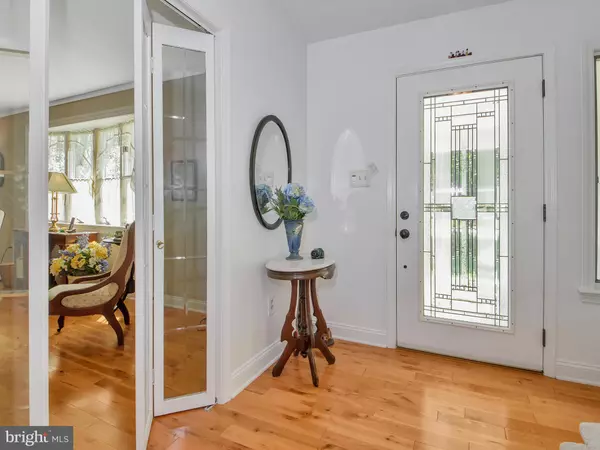$495,000
$495,000
For more information regarding the value of a property, please contact us for a free consultation.
5 Beds
3 Baths
3,004 SqFt
SOLD DATE : 10/26/2021
Key Details
Sold Price $495,000
Property Type Single Family Home
Sub Type Detached
Listing Status Sold
Purchase Type For Sale
Square Footage 3,004 sqft
Price per Sqft $164
Subdivision None Available
MLS Listing ID PABU2007088
Sold Date 10/26/21
Style Colonial
Bedrooms 5
Full Baths 3
HOA Y/N N
Abv Grd Liv Area 3,004
Originating Board BRIGHT
Year Built 1979
Annual Tax Amount $7,851
Tax Year 2021
Lot Dimensions 292.00 x 252.00
Property Description
Amazing Colonial home situated on a quiet street in a private residential neighborhood. This home has been lovingly maintained and thoughtfully expanded to meet your families needs. You enter the home thought the front foyer featuring sparkling hardwood floors. Turn to the right and you have a formal living room featuring hardwood floors and a beautiful Bay window. Beyond the living room is the formal dining room with a bay window that makes a prefect place for your holiday gatherings. Adjacent the dining room is the remodeled kitchen featuring ample Oak cabinets, Quartz counter tops with a breakfast bar, stainless steel appliances, double bowl country sink , a new flat top range and a convenient breakfast area. Adjourn to the newly added 30x24 family room and relax by the cozy propane fireplace. It's a perfect place to meditate and read a book or watch a movie. This spacious room boasts of a full wall of built in cabinets and shelves and a full wall of windows with a double French door that leads to the rear patio. They provide warm natural lighting and a terrific view of the patio and rear yard. A recent addition to the home is the the 20x20 first floor bedroom with a full walk in tile shower. It can be used as a master bedrooms suite or possible in law quarters. There is a separate side entrance to this area for privacy if it's used a additional living quarters. Adjacent the bedroom is a convenient first floor laundry room.
The second floor features four additional bedrooms all of adequate size. One of the bedrooms has a recently remodeled full bath with a corner shower. This room can serve as a master bedroom if desired. There is a full hall bath with tub and shower.
There is a full unfinished basement that provides for a great workshop or storage area.
The rear yard has an amazing patio that is perfect for your outdoor entertaining. This patio overlooks the huge rear yard and newly added and soothing fish pond.
Another new addition to the property is the over sized 28 x 32 two car detached garage. It features a finished second floor that has a separate Mimi split heating and air conditioning system. This area can be used a s a serious games area or possible additional living quarters. The uses are endless .
Some of the major recent improvements include a newer roof, the additional living quarters, the detached garage, new reverse osmosis water filter system. The home additionally has energy efficient Anderson windows through out the first floor and Marvin windows on the second floor.
If you have a large family or possible need an In law suite this home is for you. There are many possibilities for this home. Washer Dryer and refrigerator are included.
Location
State PA
County Bucks
Area Milford Twp (10123)
Zoning RD
Direction Northwest
Rooms
Other Rooms Living Room, Dining Room, Bedroom 2, Bedroom 3, Bedroom 4, Kitchen, Family Room, Foyer, In-Law/auPair/Suite, Bathroom 1, Bathroom 2
Basement Full, Sump Pump, Unfinished
Main Level Bedrooms 1
Interior
Interior Features Breakfast Area, Built-Ins, Carpet, Ceiling Fan(s), Entry Level Bedroom, Family Room Off Kitchen, Floor Plan - Open, Kitchen - Eat-In, Pantry, Upgraded Countertops, Walk-in Closet(s), Wood Floors
Hot Water Electric
Heating Forced Air
Cooling Central A/C
Flooring Carpet, Hardwood, Laminated, Tile/Brick
Fireplaces Number 1
Fireplaces Type Gas/Propane, Insert
Equipment Built-In Microwave, Built-In Range, Cooktop, Dishwasher, Disposal, Dryer, Dryer - Electric, Energy Efficient Appliances, Exhaust Fan, Microwave, Oven - Self Cleaning, Oven/Range - Electric, Refrigerator, Stainless Steel Appliances, Surface Unit, Washer
Furnishings No
Fireplace Y
Window Features Double Hung,Energy Efficient,Low-E,Replacement,Vinyl Clad,Bay/Bow
Appliance Built-In Microwave, Built-In Range, Cooktop, Dishwasher, Disposal, Dryer, Dryer - Electric, Energy Efficient Appliances, Exhaust Fan, Microwave, Oven - Self Cleaning, Oven/Range - Electric, Refrigerator, Stainless Steel Appliances, Surface Unit, Washer
Heat Source Electric
Laundry Main Floor
Exterior
Parking Features Garage - Front Entry, Garage Door Opener, Oversized
Garage Spaces 8.0
Utilities Available Cable TV, Propane
Water Access N
Roof Type Asphalt
Street Surface Black Top
Accessibility None
Road Frontage Boro/Township
Total Parking Spaces 8
Garage Y
Building
Lot Description Cleared, Interior, Landscaping, Open, Rear Yard, SideYard(s)
Story 2
Foundation Block
Sewer Public Sewer
Water Well
Architectural Style Colonial
Level or Stories 2
Additional Building Above Grade, Below Grade
Structure Type Dry Wall
New Construction N
Schools
School District Quakertown Community
Others
Pets Allowed Y
Senior Community No
Tax ID 23-027-010
Ownership Fee Simple
SqFt Source Assessor
Acceptable Financing Conventional, VA, FHA 203(b)
Horse Property N
Listing Terms Conventional, VA, FHA 203(b)
Financing Conventional,VA,FHA 203(b)
Special Listing Condition Standard
Pets Allowed No Pet Restrictions
Read Less Info
Want to know what your home might be worth? Contact us for a FREE valuation!

Our team is ready to help you sell your home for the highest possible price ASAP

Bought with Mark Francis Xavier Bythrow • Keller Williams Real Estate-Horsham






