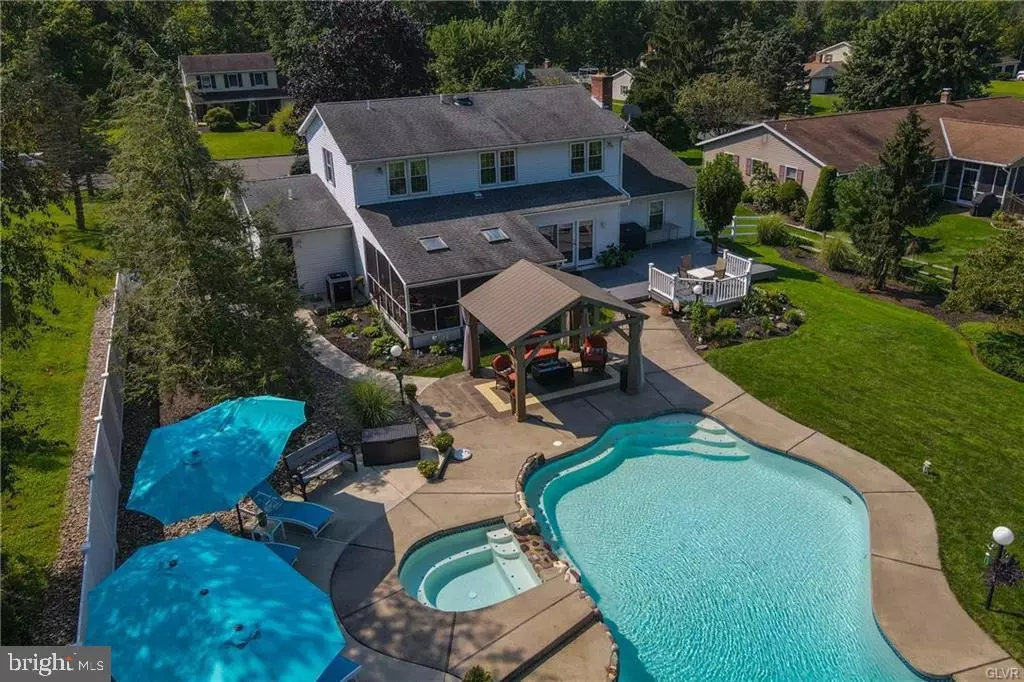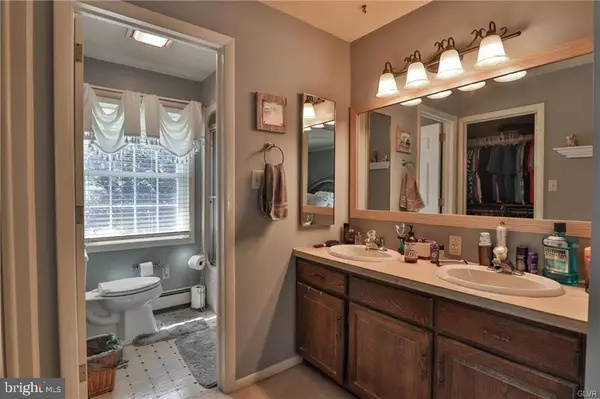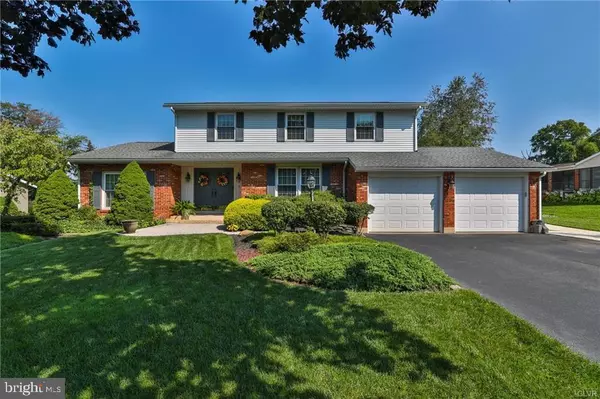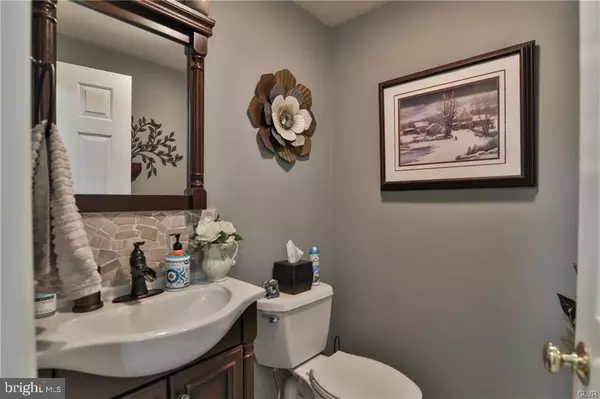$530,000
$495,000
7.1%For more information regarding the value of a property, please contact us for a free consultation.
4 Beds
3 Baths
3,244 SqFt
SOLD DATE : 10/28/2021
Key Details
Sold Price $530,000
Property Type Single Family Home
Sub Type Detached
Listing Status Sold
Purchase Type For Sale
Square Footage 3,244 sqft
Price per Sqft $163
Subdivision None Available
MLS Listing ID PABU2007626
Sold Date 10/28/21
Style Colonial
Bedrooms 4
Full Baths 2
Half Baths 1
HOA Y/N N
Abv Grd Liv Area 2,584
Originating Board BRIGHT
Year Built 1986
Annual Tax Amount $7,851
Tax Year 2021
Lot Size 0.528 Acres
Acres 0.53
Lot Dimensions 100.00 x 230.00
Property Description
**Beautiful COLONIAL on a quiet cul-de-sac** This modern/updated home is located near shopping, parks, restaurants & close to major roads (Route 309, I-78, Rt 663) for easy commuting. Close to a number of colleges, golf courses & recreation spots. Meticulously landscaped exterior offering relaxing privacy near your INGROUND POOL/HOT TUB oasis. A large FLAT YARD & TREX DECK, SCREENED IN PORCH & BASKETBALL COURT surround the custom HEATED POOL with water fall & mood lighting. Ideal for picnics & entertaining. Updated WINDOWS, ROOF & CENTRAL A/C. Modern kitchen with walnut cabinets, GRANITE COUNTER/ISLAND & TILE BACKSPLASH. The bathrooms are recently remodeled. HARDWOOD FLOORING 1st floor. FAMILY ROOM with gorgeous FIREPLACE. Formal dining room. *First floor office* Loads of storage & closets. FINISHED BASEMENT w/ BAR, recreation room & workshop space....you'll love the "country" 1/2 acre location WITH PUBLIC SEWER. Schedule your tour today before the home is sold. Thanks!
Location
State PA
County Bucks
Area Milford Twp (10123)
Zoning RD
Rooms
Other Rooms Living Room, Dining Room, Bedroom 2, Bedroom 3, Bedroom 4, Kitchen, Family Room, Den, Basement, Foyer, Bedroom 1, Laundry, Other, Recreation Room, Full Bath, Half Bath
Basement Fully Finished
Interior
Interior Features Attic, Kitchen - Island, Crown Moldings
Hot Water S/W Changeover
Heating Hot Water
Cooling Central A/C
Flooring Hardwood, Tile/Brick
Fireplaces Number 1
Fireplaces Type Gas/Propane, Wood
Equipment Dryer, Dishwasher, Washer, Disposal, Humidifier, Microwave, Oven/Range - Electric, Oven/Range - Gas, Oven - Self Cleaning, Refrigerator
Fireplace Y
Appliance Dryer, Dishwasher, Washer, Disposal, Humidifier, Microwave, Oven/Range - Electric, Oven/Range - Gas, Oven - Self Cleaning, Refrigerator
Heat Source Oil
Laundry Hookup, Has Laundry, Main Floor
Exterior
Exterior Feature Patio(s), Deck(s), Porch(es)
Parking Features Built In, Garage - Front Entry, Garage Door Opener
Garage Spaces 2.0
Fence Fully, Vinyl
Pool In Ground, Gunite, Pool/Spa Combo, Heated
Water Access N
Roof Type Asphalt
Accessibility None
Porch Patio(s), Deck(s), Porch(es)
Attached Garage 2
Total Parking Spaces 2
Garage Y
Building
Story 2
Foundation Concrete Perimeter
Sewer Public Sewer
Water Well
Architectural Style Colonial
Level or Stories 2
Additional Building Above Grade, Below Grade
New Construction N
Schools
School District Quakertown Community
Others
Pets Allowed Y
Senior Community No
Tax ID 23-015-052-005
Ownership Fee Simple
SqFt Source Assessor
Acceptable Financing Cash, Conventional, FHA, VA
Horse Property N
Listing Terms Cash, Conventional, FHA, VA
Financing Cash,Conventional,FHA,VA
Special Listing Condition Standard
Pets Allowed No Pet Restrictions
Read Less Info
Want to know what your home might be worth? Contact us for a FREE valuation!

Our team is ready to help you sell your home for the highest possible price ASAP

Bought with Eric McGee • Keller Williams Real Estate -Exton






