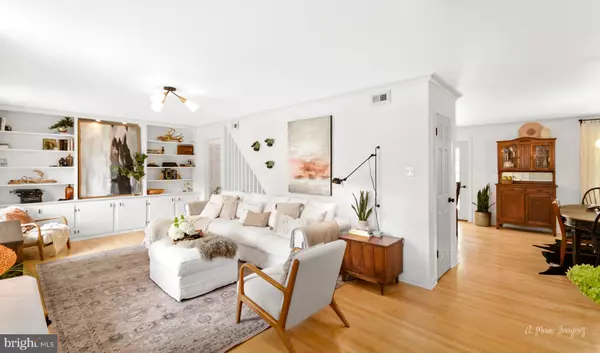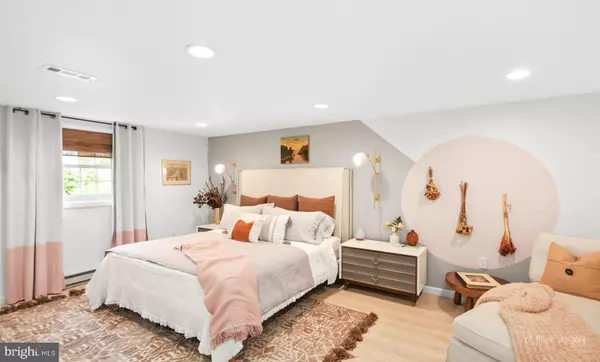$465,000
$469,997
1.1%For more information regarding the value of a property, please contact us for a free consultation.
4 Beds
3 Baths
2,958 SqFt
SOLD DATE : 10/19/2020
Key Details
Sold Price $465,000
Property Type Single Family Home
Sub Type Detached
Listing Status Sold
Purchase Type For Sale
Square Footage 2,958 sqft
Price per Sqft $157
Subdivision Woodmere South
MLS Listing ID MDFR269912
Sold Date 10/19/20
Style Ranch/Rambler
Bedrooms 4
Full Baths 3
HOA Y/N N
Abv Grd Liv Area 1,479
Originating Board BRIGHT
Year Built 1965
Annual Tax Amount $4,361
Tax Year 2019
Lot Size 0.300 Acres
Acres 0.3
Lot Dimensions 100.00 x
Property Description
Stunning Residence. Every inch of this magnificent home has purposeful elegance and truly is breathtaking. When top designers sell their home you know that not only will you get a home that is HGTV ready, but you know every space is used to the fullest. 3 Lombardy home is THAT Unique home. Remodeled over the last 3 years from a Brand New Roof to a complete remodeled kitchen that included white quartz and marble counters with a waterfall peninsula to the IKEA farmhouse sink to the Ice White Shaker soft close cabinets, to the marble subway tile backsplash. You have newer Stainless Appliances and top notch finishes. The rest of the home is an endless array of updates that bring modern living to a tastefully timeless design. Including built-ins in the living room with Anthropologie hardware, West Elm light fixtures throughout living room, dining room, kitchen island, hallway, and back bedroom. Marble tile floor in back bedroom, marble tile in shower. In the lower level features a pellet stove and vintage wood beam from and Old Thurmont barn as the mantle. And the lower level owner's suite has a vintage mid-century dresser with quartz counter and large vessel with wall mount faucet in bath. The functionality of this home features 2 oversized living areas, one on the main and one on the lower level. There are 3 Bedrooms on the main level that include the first owner's suite. The lower level has a large den, a dedicated office area, a craft/home gym/study room and then the 2nd Owner's Suite. Lombardy Drive is a desirable Middletown location that is within walking distance to parks, trails, fine dining, and downtown Middletown. Don't miss out on this once-in-a-lifetime home!
Location
State MD
County Frederick
Zoning RESIDENTIAL
Rooms
Other Rooms Living Room, Dining Room, Primary Bedroom, Bedroom 4, Kitchen, Family Room, Office, Bathroom 3, Hobby Room
Basement Fully Finished, Walkout Level, Improved
Main Level Bedrooms 3
Interior
Interior Features Breakfast Area, Built-Ins, Crown Moldings, Dining Area, Entry Level Bedroom, Kitchen - Gourmet, Primary Bath(s), Recessed Lighting, Stall Shower, Tub Shower, Upgraded Countertops, Walk-in Closet(s), Window Treatments, Wood Floors
Hot Water Electric
Heating Central, Forced Air
Cooling Central A/C
Flooring Ceramic Tile, Hardwood, Laminated
Fireplaces Number 1
Fireplaces Type Brick, Free Standing, Mantel(s), Other
Equipment Washer, Dryer, Dishwasher, Disposal, Refrigerator, Icemaker, Microwave, Oven/Range - Electric, Range Hood, Stainless Steel Appliances, Water Heater, Exhaust Fan
Furnishings No
Fireplace Y
Appliance Washer, Dryer, Dishwasher, Disposal, Refrigerator, Icemaker, Microwave, Oven/Range - Electric, Range Hood, Stainless Steel Appliances, Water Heater, Exhaust Fan
Heat Source Electric
Laundry Lower Floor
Exterior
Exterior Feature Deck(s), Patio(s), Porch(es)
Parking Features Garage - Front Entry, Garage Door Opener, Inside Access
Garage Spaces 4.0
Fence Rear
Water Access N
Roof Type Shingle
Accessibility None
Porch Deck(s), Patio(s), Porch(es)
Attached Garage 2
Total Parking Spaces 4
Garage Y
Building
Lot Description Backs to Trees, Backs - Parkland, Front Yard, Level, Landscaping, Rear Yard
Story 2
Sewer Public Sewer
Water Public
Architectural Style Ranch/Rambler
Level or Stories 2
Additional Building Above Grade, Below Grade
Structure Type Dry Wall
New Construction N
Schools
Elementary Schools Middletown
Middle Schools Middletown
High Schools Middletown
School District Frederick County Public Schools
Others
Pets Allowed Y
Senior Community No
Tax ID 1103145271
Ownership Fee Simple
SqFt Source Assessor
Horse Property N
Special Listing Condition Standard
Pets Allowed Cats OK, Dogs OK
Read Less Info
Want to know what your home might be worth? Contact us for a FREE valuation!

Our team is ready to help you sell your home for the highest possible price ASAP

Bought with Nancy C Hodges • RE/MAX Realty Group






