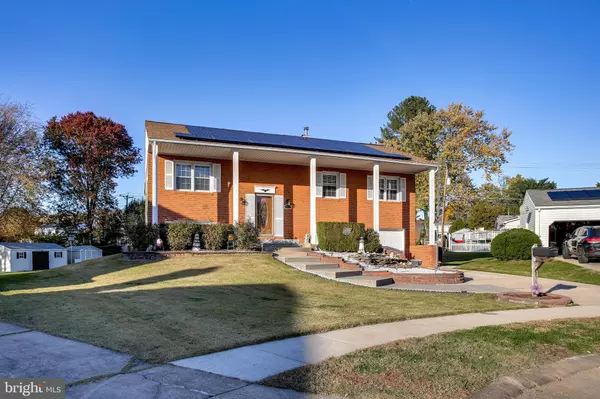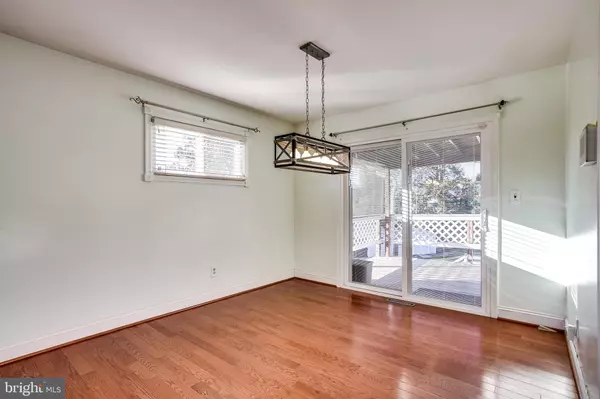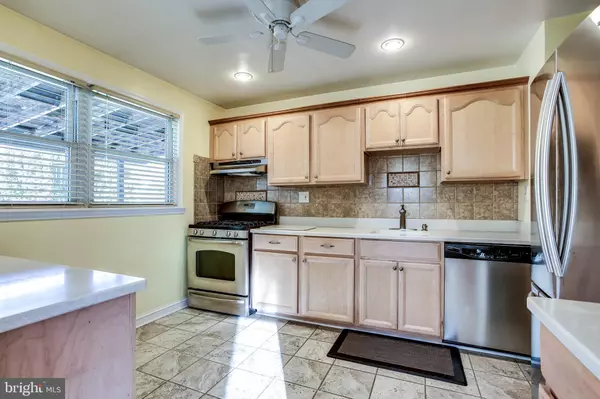$350,000
$350,000
For more information regarding the value of a property, please contact us for a free consultation.
3 Beds
3 Baths
2,068 SqFt
SOLD DATE : 12/21/2021
Key Details
Sold Price $350,000
Property Type Single Family Home
Sub Type Detached
Listing Status Sold
Purchase Type For Sale
Square Footage 2,068 sqft
Price per Sqft $169
Subdivision Joppatowne
MLS Listing ID MDHR2005908
Sold Date 12/21/21
Style Split Foyer
Bedrooms 3
Full Baths 3
HOA Y/N N
Abv Grd Liv Area 1,288
Originating Board BRIGHT
Year Built 1966
Annual Tax Amount $2,573
Tax Year 2020
Lot Size 0.315 Acres
Acres 0.31
Property Description
Welcome to Joppatowne! Beautiful split-foyer offering the convenience of Gunpowder Falls Park and walking distance to Mariner Point Park! This meticulously maintained home has everything you need! Hardwood Flooring on the main level, Stainless Steel Appliances, newly carpeted bedrooms, a large Family room, two "bonus" rooms could easily be 4th & 5th bedrooms, one year old roof, two large sheds, driveway and separate parking pad, solar panels for optimum utility efficiency...but wait!...the rear yard is perfect for family gatherings with covered decking overlooking a beautiful above-ground pool, large grassy area for kids to play, excellent commuter location, easy access to I95, shops and restaurants at White Marsh...THE LIST GOES ON AND ON! YOU CAN BE HOME FOR THE NEW YEAR!
Location
State MD
County Harford
Zoning R3
Rooms
Other Rooms Living Room, Dining Room, Primary Bedroom, Bedroom 2, Bedroom 3, Family Room, Bonus Room
Basement Daylight, Full, Full, Fully Finished, Garage Access, Heated, Improved, Interior Access, Outside Entrance, Windows
Main Level Bedrooms 3
Interior
Interior Features Carpet, Ceiling Fan(s), Combination Dining/Living, Floor Plan - Open, Primary Bath(s), Upgraded Countertops, Wood Floors
Hot Water Natural Gas
Heating Forced Air
Cooling Central A/C
Equipment Dishwasher, Dryer - Front Loading, Oven - Single, Refrigerator, Washer - Front Loading
Appliance Dishwasher, Dryer - Front Loading, Oven - Single, Refrigerator, Washer - Front Loading
Heat Source Natural Gas
Exterior
Exterior Feature Deck(s), Roof
Garage Additional Storage Area, Garage - Front Entry, Garage Door Opener
Garage Spaces 1.0
Pool Above Ground
Waterfront N
Water Access N
Accessibility Other
Porch Deck(s), Roof
Parking Type Attached Garage, Driveway, On Street
Attached Garage 1
Total Parking Spaces 1
Garage Y
Building
Story 2
Foundation Slab
Sewer Public Sewer
Water Public
Architectural Style Split Foyer
Level or Stories 2
Additional Building Above Grade, Below Grade
New Construction N
Schools
Elementary Schools Riverside
Middle Schools Magnolia
High Schools Joppatowne
School District Harford County Public Schools
Others
Senior Community No
Tax ID 1301144065
Ownership Fee Simple
SqFt Source Assessor
Special Listing Condition Standard
Read Less Info
Want to know what your home might be worth? Contact us for a FREE valuation!

Our team is ready to help you sell your home for the highest possible price ASAP

Bought with Wendy Hutton • Samson Properties







