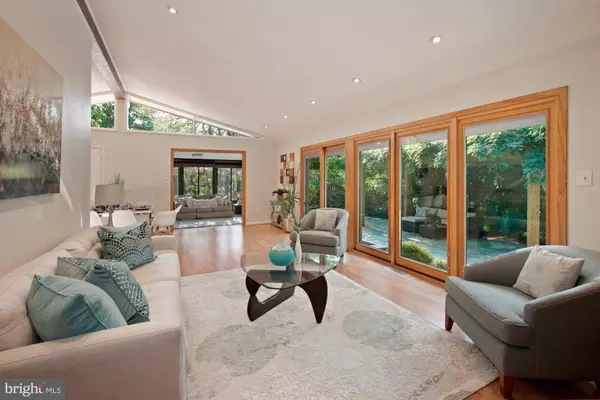$1,395,000
$1,150,000
21.3%For more information regarding the value of a property, please contact us for a free consultation.
3 Beds
3 Baths
2,261 SqFt
SOLD DATE : 09/18/2020
Key Details
Sold Price $1,395,000
Property Type Single Family Home
Sub Type Detached
Listing Status Sold
Purchase Type For Sale
Square Footage 2,261 sqft
Price per Sqft $616
Subdivision Somerset
MLS Listing ID MDMC720156
Sold Date 09/18/20
Style Split Level
Bedrooms 3
Full Baths 3
HOA Y/N N
Abv Grd Liv Area 2,111
Originating Board BRIGHT
Year Built 1957
Annual Tax Amount $13,880
Tax Year 2019
Lot Size 7,659 Sqft
Acres 0.18
Property Description
NEW LISTING. If you are dreaming of a haven with a western vibe, we have the house for you. Built in 1957, this lovely contemporary home captures natural light from its high ceilings, skylights, and walls of windows. The views of wide patios & leafy outdoor spaces will bring your California dream to life, while you enjoy the conveniences of the close-in Town of Somerset in Chevy Chase. EXTERIOR Split-level design nestled amidst tall trees and mature plantings. Double driveway and carport, parking for 4+ vehicles. Multi-level landscaped garden. MAIN LEVEL Entry foyer leads to open plan living room with mid-century fireplace near dining area and kitchen with breakfast bar. Floor to ceiling windows overlook broad patio with wisteria arbor. Bonus porch room near carport means ease of unloading. UPPER LEVEL Owner suite with double closets & private bath. Two additional bedrooms and hall bath. Linen closet. LOWER LEVEL #1 Family room with fireplace & glass doors that open to lower patio area. Hall bath with shower. Potential bedroom #3 or spacious home office. LOWER LEVEL #2 Huge room with laundry closet. More closets plus a storage room, furnace room, and cedar closet. OUTDOORS The Town of Somerset is handy to both Friendship Heights and Bethesda. There is a beautiful community swimming pool, recreational facilities, and a town hall. Be sure to visit townofsomerset.com to learn about this well-loved neighborhood, set close to major transportation routes and Metro. Sidewalks, parks, bus routes, bike paths, & ride share options, too.
Location
State MD
County Montgomery
Zoning R60
Rooms
Basement Connecting Stairway, Daylight, Full, Outside Entrance, Walkout Level
Interior
Interior Features Cedar Closet(s), Combination Dining/Living, Floor Plan - Open, Kitchen - Eat-In, Primary Bath(s), Soaking Tub, Wood Floors, Carpet, Built-Ins, Laundry Chute, Recessed Lighting, Skylight(s), Solar Tube(s)
Hot Water Natural Gas
Heating Forced Air
Cooling Central A/C
Flooring Carpet, Hardwood, Vinyl
Fireplaces Number 2
Fireplaces Type Gas/Propane
Fireplace Y
Window Features Double Pane,Skylights,Sliding
Heat Source Natural Gas
Laundry Basement
Exterior
Exterior Feature Patio(s)
Garage Spaces 4.0
Fence Partially
Waterfront N
Water Access N
View Garden/Lawn
Accessibility None
Porch Patio(s)
Parking Type Attached Carport, Driveway
Total Parking Spaces 4
Garage N
Building
Story 4
Sewer Public Sewer
Water Public
Architectural Style Split Level
Level or Stories 4
Additional Building Above Grade, Below Grade
New Construction N
Schools
Elementary Schools Somerset
Middle Schools Westland
High Schools Bethesda-Chevy Chase
School District Montgomery County Public Schools
Others
Senior Community No
Tax ID 160700534812
Ownership Fee Simple
SqFt Source Assessor
Horse Property N
Special Listing Condition Standard
Read Less Info
Want to know what your home might be worth? Contact us for a FREE valuation!

Our team is ready to help you sell your home for the highest possible price ASAP

Bought with Maya D Hyman • Compass







