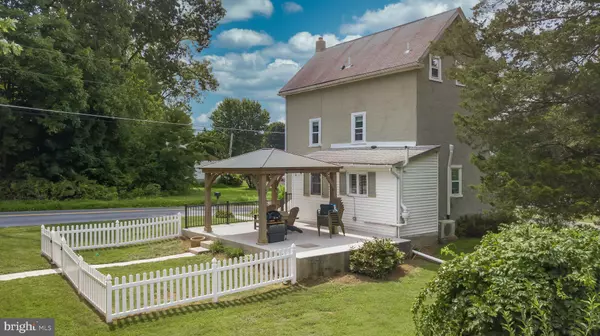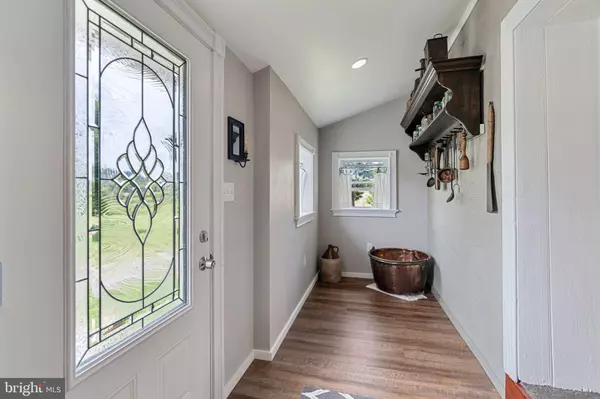$275,000
$259,000
6.2%For more information regarding the value of a property, please contact us for a free consultation.
4 Beds
2 Baths
1,832 SqFt
SOLD DATE : 11/06/2020
Key Details
Sold Price $275,000
Property Type Single Family Home
Sub Type Detached
Listing Status Sold
Purchase Type For Sale
Square Footage 1,832 sqft
Price per Sqft $150
Subdivision None Available
MLS Listing ID PABK363050
Sold Date 11/06/20
Style Colonial,Farmhouse/National Folk
Bedrooms 4
Full Baths 1
Half Baths 1
HOA Y/N N
Abv Grd Liv Area 1,832
Originating Board BRIGHT
Year Built 1920
Annual Tax Amount $3,589
Tax Year 2020
Lot Size 1.140 Acres
Acres 1.14
Lot Dimensions 0.00 x 0.00
Property Description
Back by shear luck of all buyers out there is this completely renovated four bedroom, one and a half bath stucco over stone farmhouse on more than an acre! Original charming character of thick walls and wide window sills, along with renovated shaker-style kitchen cabinetry with beautiful "Curupau" countertop, farmhouse sink, stainless range, and dishwasher. Rich laminate flooring carries throughout both levels, from convenient mud room, laundry/powder room into open main living space and enclosed front porch. Spiral stairs lead to the second and third floors that are finished with the four bedrooms (one being pass-through) and full bath. Newly fenced back yard with patio and pergola with lighting, along with detached two-car and one-car garage along with garden shed. Open, country location yet the benefit of public sewer, and the fact that Earl Township has free trash and no municipal tax along with other perks (best to call township to satisfy self!). Newer windows throughout, new 200 amp electrical service, new plumbing, and six mini-split AC units. Quaint country home with all the modern touches!
Location
State PA
County Berks
Area Earl Twp (10242)
Zoning WAC
Rooms
Other Rooms Living Room, Bedroom 2, Bedroom 3, Bedroom 4, Kitchen, Bedroom 1, Laundry, Mud Room, Other, Bathroom 1, Half Bath
Basement Full
Interior
Interior Features Breakfast Area, Built-Ins, Combination Kitchen/Dining, Curved Staircase, Floor Plan - Open, Floor Plan - Traditional, Kitchen - Country, Pantry
Hot Water Oil
Heating Hot Water
Cooling Ductless/Mini-Split
Flooring Laminated, Tile/Brick
Equipment Built-In Microwave, Dishwasher, Oven/Range - Electric
Furnishings No
Fireplace N
Appliance Built-In Microwave, Dishwasher, Oven/Range - Electric
Heat Source Oil
Laundry Main Floor
Exterior
Garage Garage - Front Entry
Garage Spaces 9.0
Waterfront N
Water Access N
View Panoramic
Roof Type Shingle
Street Surface Paved
Accessibility None
Parking Type Driveway, Detached Garage
Total Parking Spaces 9
Garage Y
Building
Lot Description Front Yard, Open, Rear Yard, Rural, SideYard(s)
Story 2
Foundation Stone, Block
Sewer Public Sewer
Water Well
Architectural Style Colonial, Farmhouse/National Folk
Level or Stories 2
Additional Building Above Grade, Below Grade
Structure Type Plaster Walls
New Construction N
Schools
Middle Schools Boyertown Area Jhs-West
High Schools Boyertown Area Senior
School District Boyertown Area
Others
Senior Community No
Tax ID 42-5366-10-36-7104
Ownership Fee Simple
SqFt Source Assessor
Acceptable Financing Conventional, Cash, FHA, VA, USDA
Horse Property N
Listing Terms Conventional, Cash, FHA, VA, USDA
Financing Conventional,Cash,FHA,VA,USDA
Special Listing Condition Standard
Read Less Info
Want to know what your home might be worth? Contact us for a FREE valuation!

Our team is ready to help you sell your home for the highest possible price ASAP

Bought with Kathleen M Lomonaco • Realty One Group Restore - Collegeville







