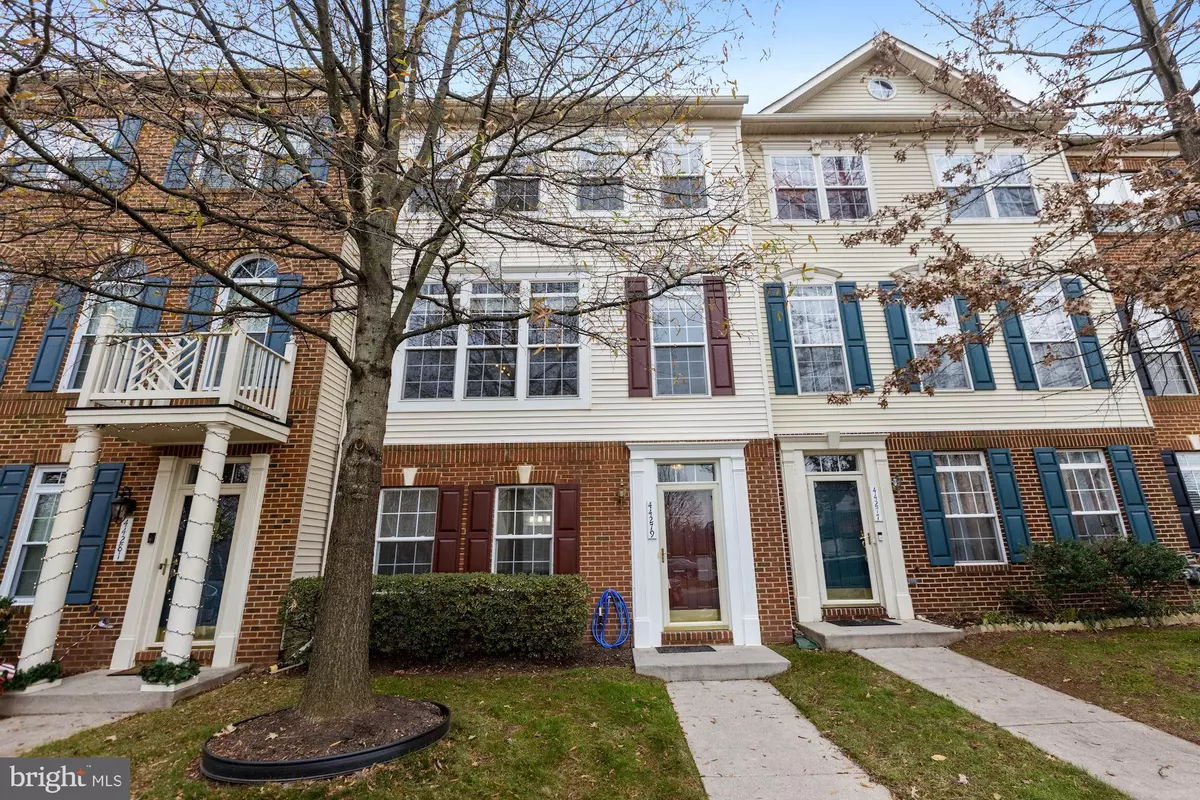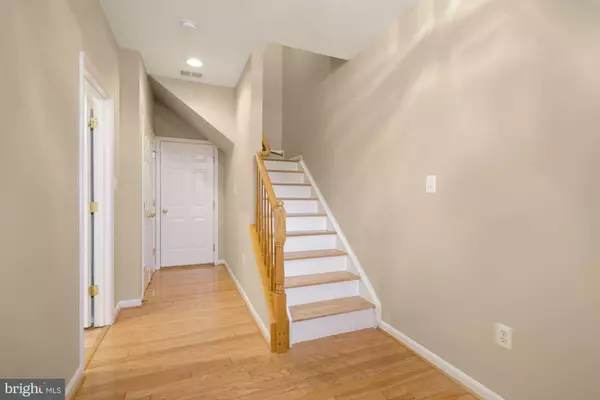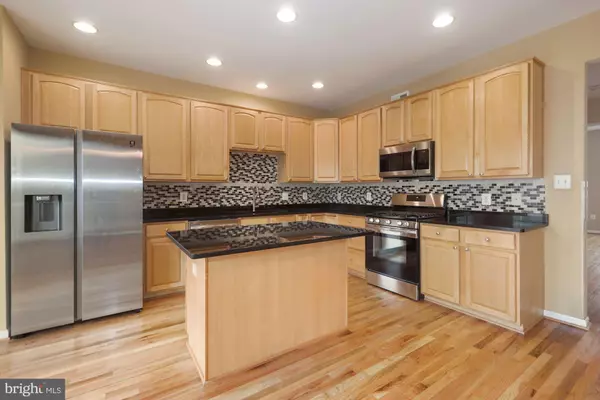$525,000
$525,000
For more information regarding the value of a property, please contact us for a free consultation.
3 Beds
4 Baths
2,146 SqFt
SOLD DATE : 01/12/2021
Key Details
Sold Price $525,000
Property Type Townhouse
Sub Type Interior Row/Townhouse
Listing Status Sold
Purchase Type For Sale
Square Footage 2,146 sqft
Price per Sqft $244
Subdivision Ashbrook
MLS Listing ID VALO427458
Sold Date 01/12/21
Style Other
Bedrooms 3
Full Baths 3
Half Baths 1
HOA Fees $156/mo
HOA Y/N Y
Abv Grd Liv Area 2,146
Originating Board BRIGHT
Year Built 2004
Annual Tax Amount $4,426
Tax Year 2020
Lot Size 2,178 Sqft
Acres 0.05
Property Description
Welcome home! Spacious 3BR,3.5BA townhome in the highly desirable community of Ashbrook just a mile away from Loudon One. Featuring high ceilings and large windows, three bedrooms plus an office and three full baths plus a powder room are spread over three levels with a large two-car garage. Office on the main floor can also be used as a second master with its ensuite full bath. Recently updated with new kitchen countertops, SS appliances, new flooring in office, new hardwood stairs, freshly painted exterior, brand new HVAC system, and a gorgeous new deck surface with long-lasting, no maintenance Trex composite. With easy access to major commuting routes and many options for shopping, restaurants, parks and recreation nearby, this is an ideal home for anyone. Community features playgrounds, pool and clubhouse and walking trail. Short distance to Dulles International Airport.
Location
State VA
County Loudoun
Zoning 04
Rooms
Other Rooms Dining Room, Primary Bedroom, Bedroom 2, Bedroom 3, Kitchen, Family Room, Foyer, Laundry, Other, Office, Bathroom 2, Bathroom 3, Primary Bathroom, Half Bath
Interior
Interior Features Family Room Off Kitchen, Floor Plan - Open, Kitchen - Island, Kitchen - Eat-In, Recessed Lighting, Upgraded Countertops, Walk-in Closet(s), Wood Floors
Hot Water Natural Gas
Heating Forced Air
Cooling Central A/C
Flooring Carpet, Concrete, Hardwood
Fireplaces Number 1
Fireplaces Type Double Sided, Fireplace - Glass Doors, Gas/Propane
Equipment Built-In Microwave, Dishwasher, Disposal, Dryer, Dryer - Electric, Oven/Range - Gas, Washer, Water Heater
Fireplace Y
Appliance Built-In Microwave, Dishwasher, Disposal, Dryer, Dryer - Electric, Oven/Range - Gas, Washer, Water Heater
Heat Source Natural Gas
Laundry Upper Floor
Exterior
Exterior Feature Deck(s)
Parking Features Basement Garage, Garage - Rear Entry, Inside Access, Oversized
Garage Spaces 2.0
Utilities Available Cable TV, Electric Available, Natural Gas Available, Sewer Available, Water Available
Amenities Available Club House, Common Grounds, Pool - Outdoor, Tot Lots/Playground
Water Access N
Roof Type Shingle
Accessibility 32\"+ wide Doors
Porch Deck(s)
Attached Garage 2
Total Parking Spaces 2
Garage Y
Building
Story 3
Foundation Concrete Perimeter
Sewer Public Sewer
Water Public
Architectural Style Other
Level or Stories 3
Additional Building Above Grade, Below Grade
Structure Type Dry Wall
New Construction N
Schools
Elementary Schools Ashburn
Middle Schools Farmwell Station
High Schools Broad Run
School District Loudoun County Public Schools
Others
HOA Fee Include Common Area Maintenance,Management,Recreation Facility,Pool(s)
Senior Community No
Tax ID 057257780000
Ownership Fee Simple
SqFt Source Assessor
Special Listing Condition Standard
Read Less Info
Want to know what your home might be worth? Contact us for a FREE valuation!

Our team is ready to help you sell your home for the highest possible price ASAP

Bought with Aarti Sood • Redfin Corporation






