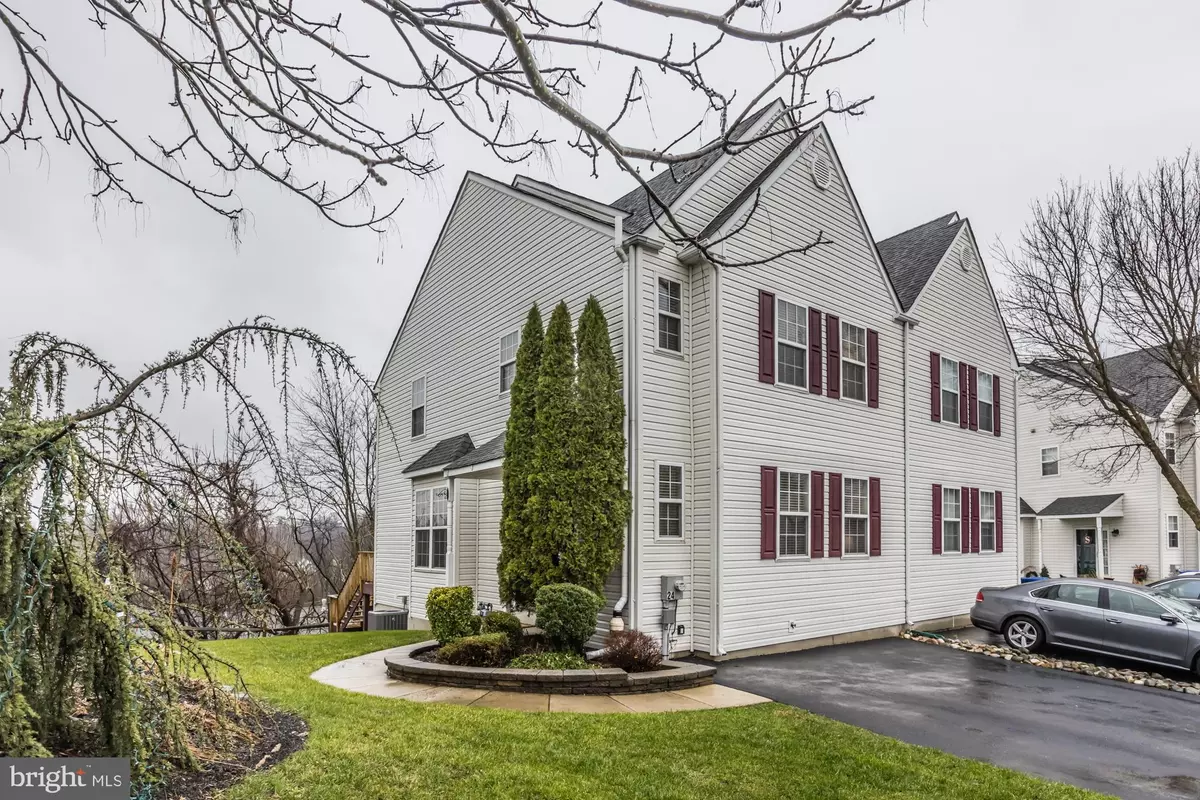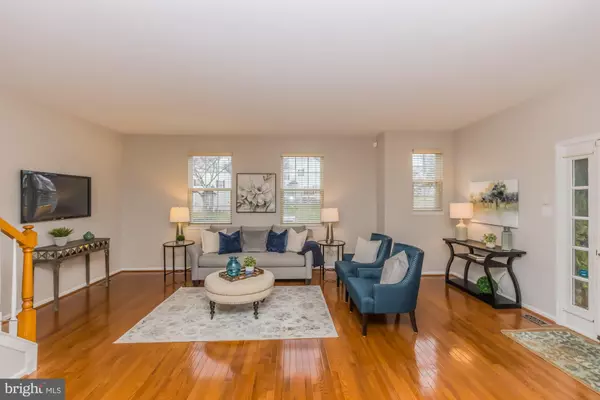$315,500
$309,900
1.8%For more information regarding the value of a property, please contact us for a free consultation.
3 Beds
3 Baths
1,672 SqFt
SOLD DATE : 02/08/2021
Key Details
Sold Price $315,500
Property Type Single Family Home
Sub Type Twin/Semi-Detached
Listing Status Sold
Purchase Type For Sale
Square Footage 1,672 sqft
Price per Sqft $188
Subdivision Spring Valley Estate
MLS Listing ID PADE536656
Sold Date 02/08/21
Style Colonial
Bedrooms 3
Full Baths 2
Half Baths 1
HOA Fees $56/mo
HOA Y/N Y
Abv Grd Liv Area 1,672
Originating Board BRIGHT
Year Built 2002
Annual Tax Amount $6,191
Tax Year 2019
Lot Dimensions 0.00 x 0.00
Property Description
Are you looking for move in ready and easy in 2021? This 3 bedroom, 2.5 bath town-home in Spring Valley Estates is the answer! Freshly painted (Dec 2020), new carpets (Dec 2020) and elegant hardwood throughout the entire first floor make this a buyer's dream home. The first floor is flooded with plenty of natural light and includes your family room, dining area for entertaining, an eat-in kitchen with white cabinets and stainless steel appliances. Enjoy your morning cup of coffee or evening cocktail on your new deck overlooking private open space. The stairs to the second floor takes you to the master bedroom large enough for a King bed plus en-suite bath. Two generous size bedrooms and hall bath complete the second level. The lower level adds a spacious surprise with a walkout basement for additional light and gas fireplace to add coziness to your movie night. This home is meticulously and tastefully maintained waiting for a new owner to fall in love. Don't wait, schedule your showing appointment today.
Location
State PA
County Delaware
Area Aston Twp (10402)
Zoning RESIDENTIAL
Rooms
Basement Full
Main Level Bedrooms 3
Interior
Hot Water Natural Gas
Heating Forced Air
Cooling Central A/C
Heat Source Oil
Exterior
Waterfront N
Water Access N
Accessibility None
Parking Type Driveway, On Street
Garage N
Building
Lot Description Backs - Open Common Area
Story 2
Sewer Public Sewer
Water Public
Architectural Style Colonial
Level or Stories 2
Additional Building Above Grade, Below Grade
New Construction N
Schools
School District Penn-Delco
Others
HOA Fee Include Common Area Maintenance,Lawn Maintenance,Snow Removal
Senior Community No
Tax ID 02-00-02487-17
Ownership Fee Simple
SqFt Source Assessor
Special Listing Condition Standard
Read Less Info
Want to know what your home might be worth? Contact us for a FREE valuation!

Our team is ready to help you sell your home for the highest possible price ASAP

Bought with Tara L Woolery • Bex Home Services







