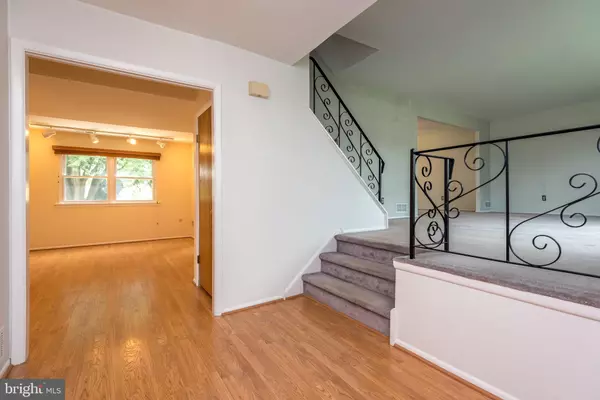$370,000
$345,000
7.2%For more information regarding the value of a property, please contact us for a free consultation.
3 Beds
3 Baths
1,306 SqFt
SOLD DATE : 10/15/2021
Key Details
Sold Price $370,000
Property Type Single Family Home
Sub Type Detached
Listing Status Sold
Purchase Type For Sale
Square Footage 1,306 sqft
Price per Sqft $283
Subdivision Neshaminy Valley
MLS Listing ID PABU2004670
Sold Date 10/15/21
Style Split Level
Bedrooms 3
Full Baths 2
Half Baths 1
HOA Y/N N
Abv Grd Liv Area 1,306
Originating Board BRIGHT
Year Built 1973
Annual Tax Amount $4,969
Tax Year 2021
Lot Size 10,440 Sqft
Acres 0.24
Lot Dimensions 90.00 x 116.00
Property Description
FABULOUS OPPORTUNITY to own a home in highly sought after Neshaminy Valley! This carefully maintained home has a newer HVAC system & water heater, driveway replacement in 2018, foam insulation installed in the entire home in 2019, newer windows with custom blinds, and has had the exterior recently painted. Through the front door, enter the open foyer with easy access to both the upper and lower levels of the home. Just a few steps up to the right, and you are in a large, bright living room, which opens to the dining room. Just around the corner is the updated kitchen, with newer appliances and custom cabinets. Down a few steps off the kitchen is a good-sized den, off of which is a redone half bath, along with access to an ample laundry room. Open the door from the laundry room to the patio and incredible backyard! The careful attention to detail in the extensive landscaping provides both season-long beauty and privacy, allowing for quiet meals shared, but with space to entertain and play. The converted garage, which provides additional interior space (think office, workout room or playroom!), is also accessed from the den. About a third of the garage was left intact from the outside, to provide a useful space for all kinds of equipment, and has a StoreWall storage system and newer garage door. There is also a partial basement that has been waterproofed. Off the living room are stairs that lead up to three bedrooms, all with ceiling fans, as well as a hall bathroom. The largest main bedroom has an updated ensuite bathroom of its own. This wonderful home is eager for its next owner to add personal touches to make 6350 Bowen their very own. Don't miss out on this incredible location- around the corner from an open space park, just minutes from great shopping, restaurants and major roadways! All this, yet nestled on a quiet, suburban street- book your appointment NOW!
Location
State PA
County Bucks
Area Bensalem Twp (10102)
Zoning R2
Rooms
Other Rooms Living Room, Dining Room, Bedroom 2, Bedroom 3, Kitchen, Den, Bedroom 1, Laundry, Storage Room, Bathroom 1, Bathroom 2, Half Bath
Basement Partial
Interior
Interior Features Ceiling Fan(s)
Hot Water Natural Gas
Heating Forced Air
Cooling Central A/C
Flooring Ceramic Tile, Carpet, Laminated
Equipment Built-In Microwave, Oven/Range - Gas, Refrigerator, Humidifier, Dishwasher, Disposal, Dryer - Gas, Oven - Self Cleaning, Washer
Furnishings No
Fireplace N
Window Features Double Hung
Appliance Built-In Microwave, Oven/Range - Gas, Refrigerator, Humidifier, Dishwasher, Disposal, Dryer - Gas, Oven - Self Cleaning, Washer
Heat Source Natural Gas
Laundry Lower Floor
Exterior
Exterior Feature Patio(s)
Garage Spaces 2.0
Fence Partially
Utilities Available Natural Gas Available, Electric Available, Cable TV, Phone
Waterfront N
Water Access N
Roof Type Shingle
Accessibility None
Porch Patio(s)
Parking Type Driveway
Total Parking Spaces 2
Garage N
Building
Lot Description Landscaping, Level, Front Yard, Rear Yard
Story 1.5
Foundation Concrete Perimeter
Sewer Public Sewer
Water Public
Architectural Style Split Level
Level or Stories 1.5
Additional Building Above Grade, Below Grade
New Construction N
Schools
School District Bensalem Township
Others
Senior Community No
Tax ID 02-090-014
Ownership Fee Simple
SqFt Source Assessor
Acceptable Financing Cash, Conventional, FHA
Horse Property N
Listing Terms Cash, Conventional, FHA
Financing Cash,Conventional,FHA
Special Listing Condition Standard
Read Less Info
Want to know what your home might be worth? Contact us for a FREE valuation!

Our team is ready to help you sell your home for the highest possible price ASAP

Bought with Deborah Summer • Coldwell Banker Hearthside







