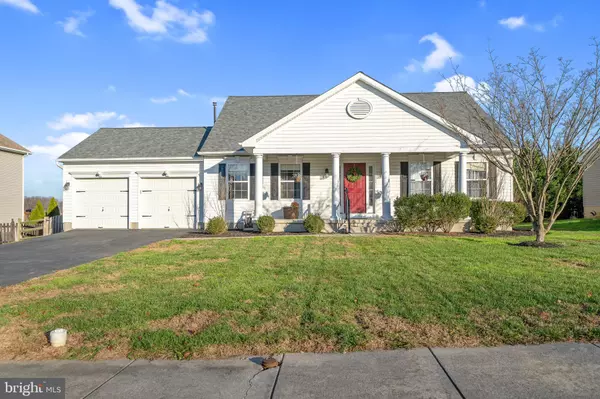$308,000
$309,900
0.6%For more information regarding the value of a property, please contact us for a free consultation.
3 Beds
3 Baths
1,920 SqFt
SOLD DATE : 01/29/2021
Key Details
Sold Price $308,000
Property Type Single Family Home
Sub Type Detached
Listing Status Sold
Purchase Type For Sale
Square Footage 1,920 sqft
Price per Sqft $160
Subdivision Summer Hill
MLS Listing ID MDCC172464
Sold Date 01/29/21
Style Cape Cod
Bedrooms 3
Full Baths 2
Half Baths 1
HOA Y/N N
Abv Grd Liv Area 1,920
Originating Board BRIGHT
Year Built 2000
Annual Tax Amount $3,958
Tax Year 2020
Lot Size 0.285 Acres
Acres 0.28
Property Description
3D Tour: bit.ly/204TBTour This well-maintained 3 Bed, 2.5 Bath Cape Cod in Summer Hill neighborhood of Rising Sun has many recent updates and is currently being prepped for sale! As you approach the home, you are greeted by the stately columns and welcoming front porch. Upon entry, you will immediately notice the solid oak hardwood floors, vaulted ceiling and cozy pellet stove within the home's Great Room. Toward the back of the home is the dine-in kitchen, opening up to a trex deck for dining al fresco. The kitchen boasts BRAND NEW stainless steel appliances, including dishwasher, range and microwave, as well as amble counter space and a pantry for additional storage. In the wing behind the kitchen, is the master suite, encompassing a generously-sized bedroom, his & hers closets and spacious ensuite bathroom with soaking tub and walk-in shower. An additional main floor bedrooms lies in the front of the home, to the right of the front entrance. The third bedroom and second full bathroom complete the homes finished living space on the second level. The basement is currently unfinished and offers large potential for further expanding the living space in this home! For the hobby/car/garage enthusiasts, the garage contains 220V electric to power all of your toys. Outside, the home sits at the top of the neighborhood on a gently sloping .28 acre lot, complete with a shed and fenced-in rear yard. Additional recent updates include, HVAC (Heat & AC) in 2017, SMART Home Nest features including a thermostat and doorbell camera, NEW LVP flooring throughout the kitchen and more. The 2 x 120 gallon propane tanks were purchased by the seller in 2019 and will afford significant savings over a leased tank for the new owners. This home offers many great amenities, come see it for yourself today! (Available for showings starting on 12/11)
Location
State MD
County Cecil
Zoning R2
Rooms
Basement Unfinished
Main Level Bedrooms 2
Interior
Interior Features Ceiling Fan(s)
Hot Water Electric
Heating Forced Air
Cooling Central A/C, Ceiling Fan(s)
Flooring Hardwood
Equipment Built-In Microwave, Built-In Range, Dishwasher, Disposal, Dryer - Electric, Refrigerator, Washer
Furnishings No
Appliance Built-In Microwave, Built-In Range, Dishwasher, Disposal, Dryer - Electric, Refrigerator, Washer
Heat Source Electric
Laundry Main Floor
Exterior
Exterior Feature Deck(s)
Garage Additional Storage Area
Garage Spaces 2.0
Fence Wood, Wire, Rear
Utilities Available Propane, Electric Available, Cable TV Available, Water Available, Sewer Available
Waterfront N
Water Access N
Roof Type Shingle
Accessibility None
Porch Deck(s)
Parking Type Attached Garage
Attached Garage 2
Total Parking Spaces 2
Garage Y
Building
Story 2
Sewer Public Sewer
Water Public
Architectural Style Cape Cod
Level or Stories 2
Additional Building Above Grade, Below Grade
Structure Type Dry Wall,Vaulted Ceilings
New Construction N
Schools
High Schools Rising Sun
School District Cecil County Public Schools
Others
Senior Community No
Tax ID 0806042600
Ownership Fee Simple
SqFt Source Assessor
Acceptable Financing Conventional, Cash, FHA, USDA, VA
Horse Property N
Listing Terms Conventional, Cash, FHA, USDA, VA
Financing Conventional,Cash,FHA,USDA,VA
Special Listing Condition Standard
Read Less Info
Want to know what your home might be worth? Contact us for a FREE valuation!

Our team is ready to help you sell your home for the highest possible price ASAP

Bought with J. Aaron Falkenstein • Integrity Real Estate







