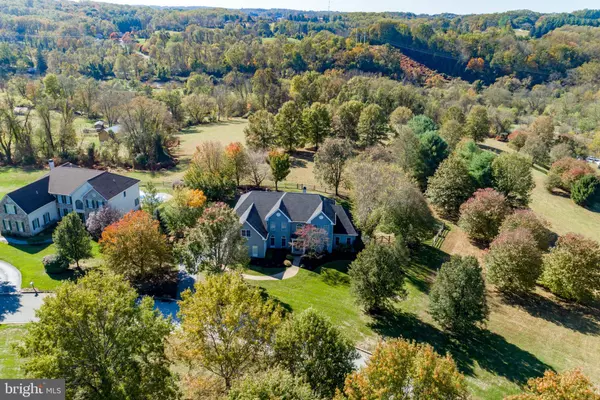$662,500
$675,000
1.9%For more information regarding the value of a property, please contact us for a free consultation.
5 Beds
5 Baths
6,396 SqFt
SOLD DATE : 01/10/2020
Key Details
Sold Price $662,500
Property Type Single Family Home
Sub Type Detached
Listing Status Sold
Purchase Type For Sale
Square Footage 6,396 sqft
Price per Sqft $103
Subdivision Brandywine River
MLS Listing ID PACT492014
Sold Date 01/10/20
Style Traditional
Bedrooms 5
Full Baths 4
Half Baths 1
HOA Fees $93/qua
HOA Y/N Y
Abv Grd Liv Area 4,596
Originating Board BRIGHT
Year Built 1997
Annual Tax Amount $9,282
Tax Year 2019
Lot Size 0.717 Acres
Acres 0.72
Lot Dimensions 0.00 x 0.00
Property Description
Fantastic opportunity to own this stunning former Model Home in desirable Brandywine River Estates! This 5 BR 4.1 Bath home features over 6,400 sq ft of finished living space and has been meticulously upgraded by its current owners! A manicured walkway leads to the dramatic 2-story foyer with turned staircase and open views of this warm and inviting floor plan. The foyer is flanked by a Formal Dining Room with custom moldings and a Formal Living Room. The open plan continues to the rear of the home with a cozy 2-story Family Room with views of the private rear yard, gas-burning floor-to-ceiling stone fireplace and expansive gourmet Kitchen. The Kitchen features 42" maple cabinets, large pantry, large center island, double wall ovens and tons of counter space. Large Breakfast Room with access to the rear deck and level fenced-in yard. Professional office with custom built-ins leads to the impressive Bonus Room providing the ideal space for entertaining guests with a full custom-built wet bar with seating for 12, Granite counters, 2 beverage refrigerators, kegerator and multiple big screen TV's! Vermont Casting gas stove adds to the warmth and charm of this customized space! The second level is highlighted by the Master Suite, allowing the owner to retreat in luxury to their own private space with Sitting Room, 2 walk-in closets, and spa-like Master Bath with Jacuzzi tub, tile shower, and dual vanities. The open hallway leads to 2 generous-sized guest bedrooms that share a Jack-and-Jill Bath, 4th Bedroom is ensuite with a Full Bath and walk-in closet. Fully finished walkout lower level provides several additional rooms adding over 1800 square feet of space including a 5th Bedroom and Full Bath. Established trees and landscaping accentuate this level corner lot which is surrounded by community open space! Amazing location, minutes to downtown West Chester, hiking trails, grocery stores, orchards and easy access to all major routes!!
Location
State PA
County Chester
Area East Bradford Twp (10351)
Zoning R2
Rooms
Other Rooms Living Room, Dining Room, Primary Bedroom, Sitting Room, Bedroom 2, Bedroom 3, Bedroom 4, Kitchen, Family Room, Breakfast Room, 2nd Stry Fam Ovrlk, Exercise Room, Great Room, Office, Primary Bathroom
Basement Full
Interior
Interior Features Bar, Breakfast Area, Built-Ins, Butlers Pantry, Carpet, Crown Moldings, Curved Staircase, Double/Dual Staircase, Family Room Off Kitchen, Formal/Separate Dining Room, Kitchen - Eat-In, Kitchen - Island, Kitchen - Table Space, Primary Bath(s), Pantry, Recessed Lighting, Skylight(s), Soaking Tub, Tub Shower, Walk-in Closet(s), Wet/Dry Bar, Wine Storage, Wood Floors
Hot Water Natural Gas
Heating Forced Air
Cooling Central A/C
Flooring Carpet, Hardwood, Tile/Brick
Fireplaces Number 1
Equipment Built-In Range, Cooktop - Down Draft, Dishwasher, Disposal, Dryer - Front Loading, Exhaust Fan, Extra Refrigerator/Freezer, Icemaker, Microwave, Oven - Self Cleaning, Oven - Wall, Oven/Range - Electric, Refrigerator, Stainless Steel Appliances, Surface Unit, Washer, Washer - Front Loading, Water Dispenser, Water Heater
Fireplace Y
Appliance Built-In Range, Cooktop - Down Draft, Dishwasher, Disposal, Dryer - Front Loading, Exhaust Fan, Extra Refrigerator/Freezer, Icemaker, Microwave, Oven - Self Cleaning, Oven - Wall, Oven/Range - Electric, Refrigerator, Stainless Steel Appliances, Surface Unit, Washer, Washer - Front Loading, Water Dispenser, Water Heater
Heat Source Natural Gas
Exterior
Exterior Feature Deck(s), Patio(s), Porch(es)
Parking Features Garage - Side Entry, Garage Door Opener, Inside Access, Oversized
Garage Spaces 8.0
Utilities Available Cable TV, Electric Available, Natural Gas Available, Sewer Available, Water Available
Water Access N
Accessibility None
Porch Deck(s), Patio(s), Porch(es)
Attached Garage 3
Total Parking Spaces 8
Garage Y
Building
Story 2
Sewer Public Sewer
Water Public
Architectural Style Traditional
Level or Stories 2
Additional Building Above Grade, Below Grade
New Construction N
Schools
Elementary Schools Hillsdale
Middle Schools Stetson
High Schools Henderson
School District West Chester Area
Others
Senior Community No
Tax ID 51-07 -0254
Ownership Fee Simple
SqFt Source Assessor
Acceptable Financing Cash, Conventional
Listing Terms Cash, Conventional
Financing Cash,Conventional
Special Listing Condition Standard
Read Less Info
Want to know what your home might be worth? Contact us for a FREE valuation!

Our team is ready to help you sell your home for the highest possible price ASAP

Bought with Lynn Silva • RE/MAX Excellence - Kennett Square






