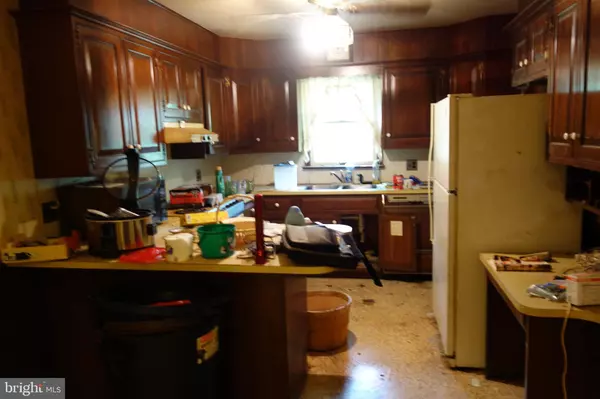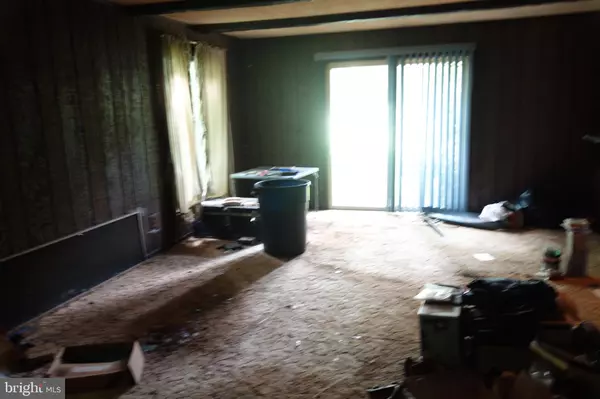$122,100
$120,000
1.8%For more information regarding the value of a property, please contact us for a free consultation.
3 Beds
2 Baths
1,616 SqFt
SOLD DATE : 09/18/2020
Key Details
Sold Price $122,100
Property Type Single Family Home
Sub Type Detached
Listing Status Sold
Purchase Type For Sale
Square Footage 1,616 sqft
Price per Sqft $75
Subdivision None Available
MLS Listing ID PACT514664
Sold Date 09/18/20
Style Ranch/Rambler
Bedrooms 3
Full Baths 2
HOA Y/N N
Abv Grd Liv Area 1,616
Originating Board BRIGHT
Year Built 1973
Annual Tax Amount $4,253
Tax Year 2020
Lot Size 0.609 Acres
Acres 0.61
Lot Dimensions 0.00 x 0.00
Property Description
Home located in a nice area-has great potential. Cash offers only. Custom handcrafted cherry kitchen cabinets, large family room, 1st floor laundry, and a pretty backyard that backs to trees. Excellent access to DE, and PA. Enter at your own risk, mold may be present. Do not go out on deck! All showings are to follow the COVID-19 PAR Guidelines as noted in the most recent Suggested Best Practice including but not limited to the PA Health and Safety Acknowledgement is to be completed prior to showing, all participants will wear a mask and disinfect when finished.
Location
State PA
County Chester
Area New Garden Twp (10360)
Zoning UD
Rooms
Other Rooms Living Room, Primary Bedroom, Bedroom 2, Bedroom 3, Kitchen, Family Room, Laundry
Basement Daylight, Full
Main Level Bedrooms 3
Interior
Interior Features Built-Ins, Ceiling Fan(s), Exposed Beams, Family Room Off Kitchen, Kitchen - Country, Primary Bath(s), Stall Shower
Hot Water Electric
Heating Forced Air
Cooling Central A/C
Flooring Carpet, Vinyl
Equipment Dryer, Washer
Appliance Dryer, Washer
Heat Source Oil
Laundry Dryer In Unit, Washer In Unit, Main Floor
Exterior
Garage Spaces 3.0
Water Access N
Roof Type Shingle
Accessibility None
Total Parking Spaces 3
Garage N
Building
Story 1
Sewer On Site Septic
Water Well
Architectural Style Ranch/Rambler
Level or Stories 1
Additional Building Above Grade, Below Grade
New Construction N
Schools
School District Kennett Consolidated
Others
Senior Community No
Tax ID 60-06 -0055
Ownership Fee Simple
SqFt Source Assessor
Acceptable Financing Cash
Listing Terms Cash
Financing Cash
Special Listing Condition Standard
Read Less Info
Want to know what your home might be worth? Contact us for a FREE valuation!

Our team is ready to help you sell your home for the highest possible price ASAP

Bought with Corey Chase Snyder • Beiler-Campbell Realtors-Avondale







