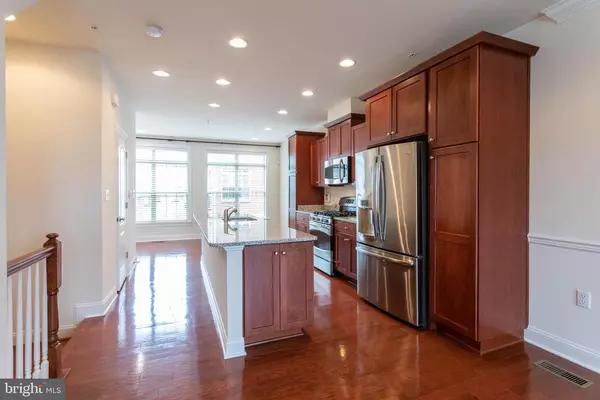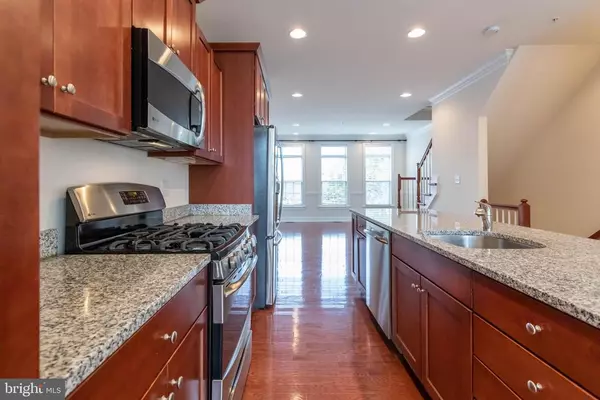$900,000
$924,900
2.7%For more information regarding the value of a property, please contact us for a free consultation.
3 Beds
4 Baths
1,686 SqFt
SOLD DATE : 02/01/2021
Key Details
Sold Price $900,000
Property Type Townhouse
Sub Type Interior Row/Townhouse
Listing Status Sold
Purchase Type For Sale
Square Footage 1,686 sqft
Price per Sqft $533
Subdivision Ballston
MLS Listing ID VAAR173770
Sold Date 02/01/21
Style Transitional
Bedrooms 3
Full Baths 3
Half Baths 1
HOA Fees $185/mo
HOA Y/N Y
Abv Grd Liv Area 1,686
Originating Board BRIGHT
Year Built 2013
Annual Tax Amount $8,532
Tax Year 2020
Lot Size 820 Sqft
Acres 0.02
Property Description
This elegant 3Bed, 3.5 Bath townhome is located in the sought-after community of Ballston Row. With it's cant-be-beat location, you're just steps to bustling Ballston and its expanding amenities, including metro, shopping, dining and more. The open main level features a cook's kitchen with large island, dining and living room, as well as a convenient half bath. The home boasts 3 Bedrooms, including a primary suite with walk-in closets and a bath with double vanity and private water closet. An additional bedroom, hall bath and laundry are located on that level. Heads upstairs to find an additional bed with ensuite bath and a fabulous rooftop terrace. 2- car attached garage and guest parking passes. This vacant home is ready to be called "home"!
Location
State VA
County Arlington
Zoning RA8-18
Interior
Hot Water Electric
Heating Forced Air, Heat Pump(s), Zoned
Cooling Central A/C
Flooring Hardwood, Carpet
Heat Source Natural Gas
Exterior
Exterior Feature Deck(s)
Garage Garage - Rear Entry
Garage Spaces 2.0
Amenities Available Common Grounds, Jog/Walk Path, Tot Lots/Playground, Picnic Area, Reserved/Assigned Parking
Waterfront N
Water Access N
Roof Type Asphalt
Accessibility None
Porch Deck(s)
Parking Type Attached Garage
Attached Garage 2
Total Parking Spaces 2
Garage Y
Building
Story 3
Sewer Public Sewer
Water Public
Architectural Style Transitional
Level or Stories 3
Additional Building Above Grade, Below Grade
Structure Type 9'+ Ceilings
New Construction N
Schools
Elementary Schools Barrett
Middle Schools Kenmore
High Schools Washington-Liberty
School District Arlington County Public Schools
Others
Pets Allowed Y
HOA Fee Include Lawn Maintenance,Reserve Funds,Snow Removal,Common Area Maintenance
Senior Community No
Tax ID 20-024-251
Ownership Fee Simple
SqFt Source Assessor
Acceptable Financing Negotiable
Listing Terms Negotiable
Financing Negotiable
Special Listing Condition Standard
Pets Description No Pet Restrictions
Read Less Info
Want to know what your home might be worth? Contact us for a FREE valuation!

Our team is ready to help you sell your home for the highest possible price ASAP

Bought with Steven C Wydler • Compass







