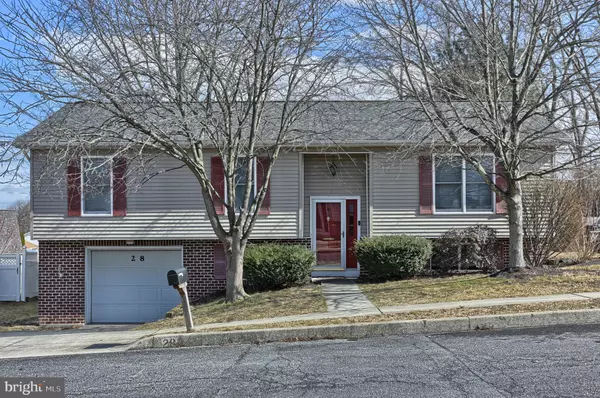$340,000
$309,900
9.7%For more information regarding the value of a property, please contact us for a free consultation.
3 Beds
3 Baths
2,084 SqFt
SOLD DATE : 05/03/2022
Key Details
Sold Price $340,000
Property Type Single Family Home
Sub Type Detached
Listing Status Sold
Purchase Type For Sale
Square Footage 2,084 sqft
Price per Sqft $163
Subdivision Penn Hills
MLS Listing ID PACB2008366
Sold Date 05/03/22
Style Bi-level
Bedrooms 3
Full Baths 2
Half Baths 1
HOA Y/N N
Abv Grd Liv Area 2,084
Originating Board BRIGHT
Year Built 1996
Annual Tax Amount $3,466
Tax Year 2021
Lot Size 7,841 Sqft
Acres 0.18
Property Description
Dont miss this gorgeous, Move-in-Ready home with a large, level, fenced-in yard in desirable Penn Hills! Your friendly, yet quiet neighborhood is close to ball fields, playgrounds and miles of walking trails at nearby Adams-Ricci park. Rich hardwoods usher you into this surprisingly spacious home. Your sunlit family room boasts an elegant stacked stone fireplace, perfect for snuggling up on our cold, winter nights and beautiful built-ins for practical storage and display. The family room opens to a generously-sized dining area ideal for family gatherings or hosting a dinner party. Your on-trend kitchen boasts butcher block countertops, a subway tile backsplash, stainless steel appliances, a pantry and a large breakfast bar convenient for grabbing a quick bite, or prepping dinner. Sliders off the kitchen open to a roomy deck with plenty of bench seating, an outdoor TV and room for your grill! Hardwoods continue down the hall and into your Owners Retreat which includes a large closet and en suite bath. 2 additional nicely-sized bedrooms and another full bath upstairs provide enough room for kids/guests or a work from home office. Downstairs is the man-cave of your dreams with a built-in bar and space to host the ultimate football Sunday with 4 separate TV viewing areas. The old, 1-car garage has been converted to a workout room and sauna which add to the appeal of this versatile level. This could easily be converted back if needed. A large laundry room, with half bath, rounds out this level. There is even a newer roof! Schedule your private tour today!! You won't to miss this one!
Location
State PA
County Cumberland
Area East Pennsboro Twp (14409)
Zoning "RESIDENTIAL
Rooms
Main Level Bedrooms 3
Interior
Hot Water Natural Gas
Heating Forced Air
Cooling Central A/C
Flooring Carpet, Hardwood
Fireplaces Number 1
Fireplaces Type Electric
Equipment Stainless Steel Appliances
Fireplace Y
Appliance Stainless Steel Appliances
Heat Source Natural Gas
Laundry Hookup, Lower Floor
Exterior
Exterior Feature Deck(s)
Garage Spaces 1.0
Utilities Available Cable TV Available, Electric Available, Sewer Available, Water Available
Waterfront N
Water Access N
Roof Type Composite
Accessibility None
Porch Deck(s)
Road Frontage Boro/Township, City/County
Parking Type Driveway
Total Parking Spaces 1
Garage N
Building
Lot Description Level
Story 2
Foundation Other
Sewer Public Sewer
Water Public
Architectural Style Bi-level
Level or Stories 2
Additional Building Above Grade, Below Grade
Structure Type Dry Wall
New Construction N
Schools
High Schools East Pennsboro Area Shs
School District East Pennsboro Area
Others
Senior Community No
Tax ID 09-15-1288-272
Ownership Fee Simple
SqFt Source Assessor
Security Features Smoke Detector
Acceptable Financing Cash, Conventional, FHA, VA
Listing Terms Cash, Conventional, FHA, VA
Financing Cash,Conventional,FHA,VA
Special Listing Condition Standard
Read Less Info
Want to know what your home might be worth? Contact us for a FREE valuation!

Our team is ready to help you sell your home for the highest possible price ASAP

Bought with JUSTIN HEINLY • Midtown Property Management







