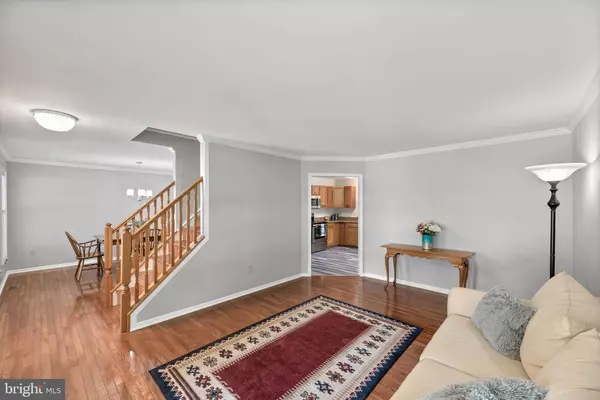$551,500
$545,000
1.2%For more information regarding the value of a property, please contact us for a free consultation.
3 Beds
4 Baths
2,272 SqFt
SOLD DATE : 09/09/2021
Key Details
Sold Price $551,500
Property Type Single Family Home
Sub Type Detached
Listing Status Sold
Purchase Type For Sale
Square Footage 2,272 sqft
Price per Sqft $242
Subdivision Hilltop Park
MLS Listing ID MDBC2006098
Sold Date 09/09/21
Style Colonial
Bedrooms 3
Full Baths 2
Half Baths 2
HOA Y/N N
Abv Grd Liv Area 1,782
Originating Board BRIGHT
Year Built 1992
Annual Tax Amount $5,184
Tax Year 2020
Lot Size 9,008 Sqft
Acres 0.21
Property Description
Tucked away on a tree-lined Hilltop cul-de-sac, this charming Colonial is a nature lover’s dream, just steps away from Patapsco State Park and with a private, fully fenced rear yard that backs to forest conservation. From the wide, breezy front porch, step through to the inviting foyer with hardwood floors leading to the formal living and dining rooms. The refreshed kitchen offers granite counters, stainless appliances, and a sunny eat-in breakfast area with bay window. Just off the kitchen, the spacious, step-down family room offers a cozy gas fireplace and sliders to the expansive rear deck - newly refinished and the perfect spot for backyard get togethers. A main level laundry and powder room offers the ultimate in comfort and convenience. Upstairs, the show-stopping primary suite offers plenty of space, a sunlit walk-in closet, and a newly refinished luxury bath complete with gorgeous counter-height dual vanities, glass enclosed shower, and just-installed jetted soaking tub. The upstairs is completed with two additional spacious bedrooms and a full bathroom. The finished lower level offers a large, L-shaped recreation room, a separate den or exercise area, a convenient powder room and a bonus room that would make an ideal office, study, or hobby space. Walkout from the rec room to the gorgeous stone patio and enjoy the sights and sounds of the landscaped rear yard, complete with delightful, easy care fish pond, mature plantings, and beautiful blooms. Walk to all the best that Catonsville has to offer, including the trails and views of the Hilltop Area of the Park, TWO private community pools, Hillcrest Elementary School, and the shops, dining, and entertainment of Catonsville’s Main Street along Frederick Road. Freshly painted throughout in modern neutrals, move right in and make this cheery Catonsville Colonial your very own dream home today!
Location
State MD
County Baltimore
Zoning RESIDENTIAL
Rooms
Other Rooms Living Room, Dining Room, Primary Bedroom, Bedroom 2, Bedroom 3, Kitchen, Family Room, Den, Foyer, Exercise Room, Laundry, Recreation Room, Primary Bathroom, Full Bath, Half Bath
Basement Full, Fully Finished, Heated, Improved, Outside Entrance, Rear Entrance, Sump Pump, Walkout Level, Windows
Interior
Interior Features Attic, Breakfast Area, Ceiling Fan(s), Crown Moldings, Family Room Off Kitchen, Floor Plan - Traditional, Formal/Separate Dining Room, Kitchen - Eat-In, Primary Bath(s), Soaking Tub, Upgraded Countertops, Walk-in Closet(s), WhirlPool/HotTub, Wood Floors
Hot Water Natural Gas
Heating Forced Air, Central
Cooling Central A/C, Ceiling Fan(s)
Flooring Carpet, Ceramic Tile, Laminate Plank
Fireplaces Number 1
Fireplaces Type Gas/Propane, Heatilator, Mantel(s), Screen
Equipment Washer, Dryer, Built-In Microwave, Dishwasher, Exhaust Fan, Disposal, Refrigerator, Oven/Range - Electric
Fireplace Y
Window Features Bay/Bow,Double Pane,ENERGY STAR Qualified,Insulated,Screens
Appliance Washer, Dryer, Built-In Microwave, Dishwasher, Exhaust Fan, Disposal, Refrigerator, Oven/Range - Electric
Heat Source Natural Gas
Laundry Main Floor
Exterior
Exterior Feature Brick, Deck(s), Patio(s), Porch(es)
Garage Garage Door Opener, Garage - Front Entry
Garage Spaces 3.0
Fence Board, Rear, Other, Fully, Privacy
Waterfront N
Water Access N
View Trees/Woods
Roof Type Architectural Shingle
Accessibility None
Porch Brick, Deck(s), Patio(s), Porch(es)
Parking Type Off Street, Driveway, On Street, Attached Garage
Attached Garage 1
Total Parking Spaces 3
Garage Y
Building
Lot Description Backs to Trees, Cul-de-sac, Landscaping, No Thru Street, Trees/Wooded, Pond, Private
Story 2
Foundation Active Radon Mitigation
Sewer Public Sewer
Water Public
Architectural Style Colonial
Level or Stories 2
Additional Building Above Grade, Below Grade
Structure Type Dry Wall
New Construction N
Schools
Elementary Schools Hillcrest
Middle Schools Catonsville
High Schools Catonsville
School District Baltimore County Public Schools
Others
Senior Community No
Tax ID 04012200008033
Ownership Fee Simple
SqFt Source Assessor
Special Listing Condition Standard
Read Less Info
Want to know what your home might be worth? Contact us for a FREE valuation!

Our team is ready to help you sell your home for the highest possible price ASAP

Bought with Robin R Wilson • Long & Foster Real Estate, Inc.







