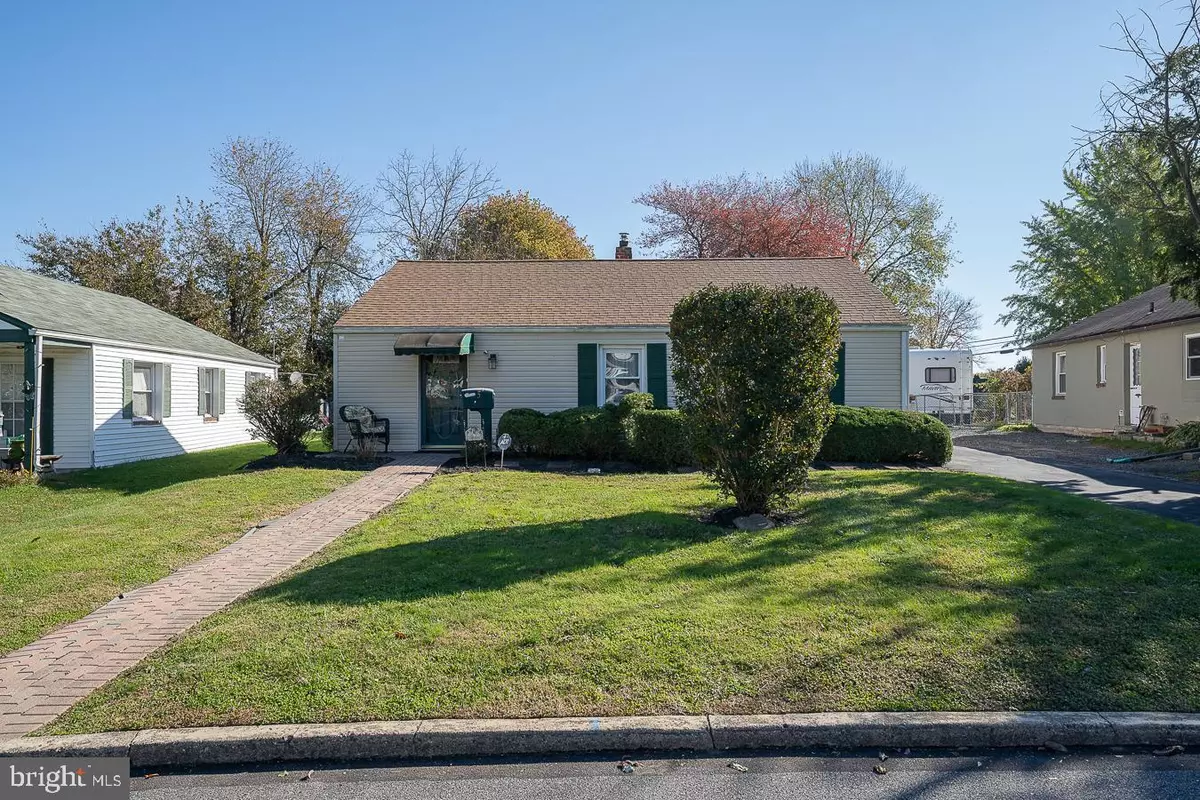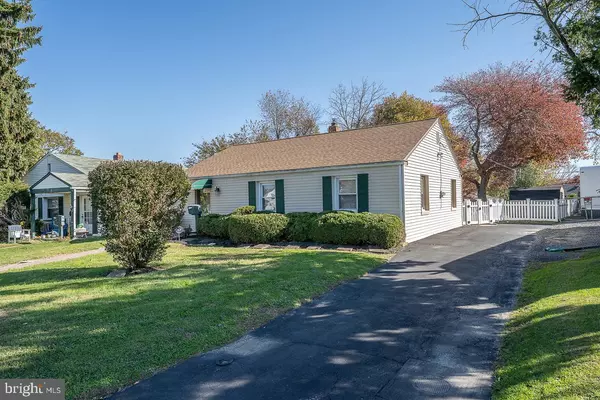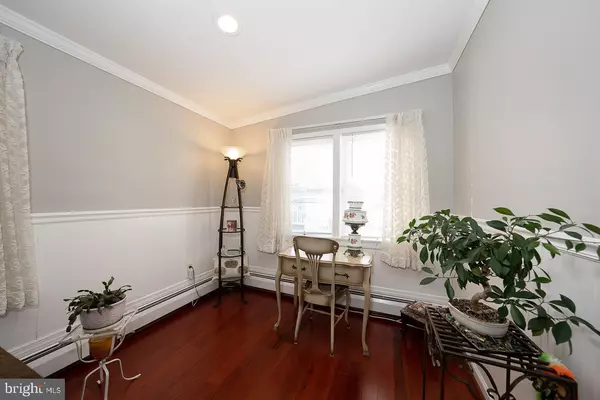$250,000
$240,000
4.2%For more information regarding the value of a property, please contact us for a free consultation.
3 Beds
1 Bath
1,386 SqFt
SOLD DATE : 01/13/2022
Key Details
Sold Price $250,000
Property Type Single Family Home
Sub Type Detached
Listing Status Sold
Purchase Type For Sale
Square Footage 1,386 sqft
Price per Sqft $180
Subdivision None Available
MLS Listing ID PADE2011058
Sold Date 01/13/22
Style Ranch/Rambler
Bedrooms 3
Full Baths 1
HOA Y/N N
Abv Grd Liv Area 1,386
Originating Board BRIGHT
Year Built 1946
Annual Tax Amount $4,082
Tax Year 2021
Lot Size 9,017 Sqft
Acres 0.21
Lot Dimensions 46.00 x 148.00
Property Description
Welcome Home! Your welcome begins on a quiet street in a great neighborhood where you'll find this well
maintained affordable & immaculate single home waiting for you. From its freshly repaved 2+ car
private driveway and stone walkways, youll enter one floor living through a convenient
mud room to a beautiful large living room. Here you'll find a light filled open space with a side nook just perfect for home office or other preferred use. The newer refinishes here include wainscoting, crown molding, gorgeous Brazilian cherry hardwoods, a bay window overlooking a lovely backyard view , and
double French doors open to a well-appointed refinished kitchen. With abundant
cabinetry and generous countertops for the cooks and baking lovers, this great working kitchen offers granite counters, tiled
backsplash, oversized shaker cabinets and recessed lights. Kitchen is open to a good size dining room for ample seating and layout possibilities. Through the hallway, with a coat closet and pull down stairs to the floored storage attic, youll find the 3 well sized bedrooms, with the larger corner room a perfect primary bedroom location. The hall bath has been nicely updated and offers built in shelving for linens. Good natural light throughout! A highly desirable feature is the awesome fully fenced large level backyard with a big deck for outdoor dining. The exterior offers loads of potential for so much outside enjoyment. And the shed is included for your outside storage needs too! The HVAC has been annually maintained and serviced and other highlights to mention...new roof 2015, new chimney liner 2012, low maintenance laminate flooring, tankless on demand hot water, front & side walkway pavers, and a 2020 newly repaved driveway. Conveniently located to so many great area amenities including abundant shopping centers, supermarkets, restaurants, take outs, Media Boro, YMCA, schools, library, swim club and so much MORE! Close to main roads, I95 & I476 and a short distance to commuter train! This HOME is ready for your move in day!
Location
State PA
County Delaware
Area Aston Twp (10402)
Zoning RESIDENTIAL
Rooms
Other Rooms Living Room, Dining Room, Primary Bedroom, Bedroom 2, Bedroom 3, Kitchen, Mud Room, Attic, Full Bath
Main Level Bedrooms 3
Interior
Interior Features Attic, Ceiling Fan(s), Crown Moldings, Family Room Off Kitchen, Kitchen - Efficiency, Recessed Lighting, Wainscotting, Window Treatments, Wood Floors, Upgraded Countertops
Hot Water Tankless, Oil
Heating Hot Water
Cooling Central A/C
Flooring Laminated, Solid Hardwood
Equipment Built-In Microwave, Dishwasher, Disposal, Oven - Self Cleaning, Oven/Range - Electric, Refrigerator, Water Heater - Tankless
Fireplace N
Window Features Bay/Bow,Double Hung,Replacement
Appliance Built-In Microwave, Dishwasher, Disposal, Oven - Self Cleaning, Oven/Range - Electric, Refrigerator, Water Heater - Tankless
Heat Source Oil
Laundry Main Floor
Exterior
Exterior Feature Deck(s)
Garage Spaces 4.0
Fence Rear, Vinyl, Fully
Utilities Available Cable TV
Water Access N
Roof Type Asphalt
Accessibility None
Porch Deck(s)
Total Parking Spaces 4
Garage N
Building
Lot Description Front Yard, Rear Yard
Story 1
Foundation Slab
Sewer Public Sewer
Water Public
Architectural Style Ranch/Rambler
Level or Stories 1
Additional Building Above Grade, Below Grade
New Construction N
Schools
School District Penn-Delco
Others
Senior Community No
Tax ID 02-00-01814-00
Ownership Fee Simple
SqFt Source Assessor
Security Features Security System,Smoke Detector
Acceptable Financing Cash, Conventional, FHA, VA
Listing Terms Cash, Conventional, FHA, VA
Financing Cash,Conventional,FHA,VA
Special Listing Condition Standard
Read Less Info
Want to know what your home might be worth? Contact us for a FREE valuation!

Our team is ready to help you sell your home for the highest possible price ASAP

Bought with Adam Ferraioli • Keller Williams Real Estate-Conshohocken






