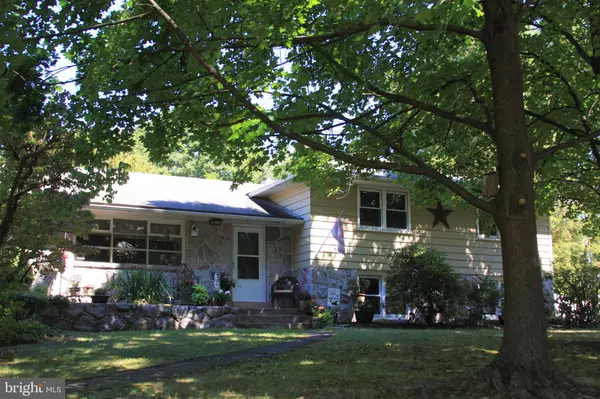$245,000
$245,000
For more information regarding the value of a property, please contact us for a free consultation.
4 Beds
3 Baths
3,042 SqFt
SOLD DATE : 08/24/2020
Key Details
Sold Price $245,000
Property Type Single Family Home
Sub Type Detached
Listing Status Sold
Purchase Type For Sale
Square Footage 3,042 sqft
Price per Sqft $80
Subdivision None Available
MLS Listing ID PAMC651070
Sold Date 08/24/20
Style Split Level
Bedrooms 4
Full Baths 2
Half Baths 1
HOA Y/N N
Abv Grd Liv Area 2,292
Originating Board BRIGHT
Year Built 1961
Annual Tax Amount $5,678
Tax Year 2020
Lot Size 0.461 Acres
Acres 0.46
Lot Dimensions 134.00 x 0.00
Property Description
Location at it's best! Nestled in a charming development across Brookside Golf Club, discover spacious living in this adorable home. Large open areas for living and dining gatherings and ample sized bedrooms and storage space. Neutral colors and plenty of original hardwood flooring are throughout the home! The lower level family room offers an abundance of storage, builtin shelves, and space to work and play, making this a fabulous great room with access to the backyard. A lower level half bath and laundry room, as well as access to the garage are conveniences, too. Newer windows installed in 2006, water softener 2016, pellet stove, newer boiler and chimney 2005, newer piping for master bath, new bladder tank and well pump installed, oil baseboard heat. Public sewer! Beautiful parks and shopping are only minutes away, not to mention under an hour commute to Philadelphia! Buyers Home Warranty Included in the Sale of this home! This is a home ready for your touches! Schedule your showing today!
Location
State PA
County Montgomery
Area Lower Pottsgrove Twp (10642)
Zoning R2
Rooms
Other Rooms Dining Room, Primary Bedroom, Bedroom 2, Kitchen, Family Room, Bedroom 1, Laundry, Bathroom 1, Bathroom 3, Primary Bathroom, Half Bath
Basement Full, Walkout Stairs, Windows
Interior
Interior Features Attic/House Fan, Built-Ins, Ceiling Fan(s), Combination Dining/Living, Primary Bath(s), Stall Shower, Tub Shower, Wainscotting, Water Treat System, Window Treatments, Wood Floors, Stove - Wood
Hot Water Oil
Heating Baseboard - Hot Water
Cooling Attic Fan, Wall Unit, Window Unit(s)
Flooring Hardwood, Laminated
Equipment Dishwasher, Dryer - Electric, Oven - Self Cleaning, Range Hood, Refrigerator, Washer, Water Conditioner - Owned
Appliance Dishwasher, Dryer - Electric, Oven - Self Cleaning, Range Hood, Refrigerator, Washer, Water Conditioner - Owned
Heat Source Oil
Laundry Lower Floor
Exterior
Exterior Feature Patio(s)
Garage Additional Storage Area, Built In, Garage - Side Entry, Inside Access, Oversized
Garage Spaces 8.0
Fence Vinyl
Utilities Available Cable TV, Electric Available
Waterfront N
Water Access N
View Golf Course, Garden/Lawn, Panoramic, Trees/Woods
Roof Type Shingle,Pitched
Accessibility 2+ Access Exits
Porch Patio(s)
Parking Type Attached Garage, Driveway, Off Street
Attached Garage 2
Total Parking Spaces 8
Garage Y
Building
Story 3
Sewer Public Sewer
Water Well
Architectural Style Split Level
Level or Stories 3
Additional Building Above Grade, Below Grade
New Construction N
Schools
School District Pottsgrove
Others
Pets Allowed Y
Senior Community No
Tax ID 42-00-05011-005
Ownership Fee Simple
SqFt Source Assessor
Acceptable Financing Cash, Conventional, FHA, VA
Horse Property N
Listing Terms Cash, Conventional, FHA, VA
Financing Cash,Conventional,FHA,VA
Special Listing Condition Standard
Pets Description No Pet Restrictions
Read Less Info
Want to know what your home might be worth? Contact us for a FREE valuation!

Our team is ready to help you sell your home for the highest possible price ASAP

Bought with Hattie A Terkowski • Ironhorse Realty, LLC







