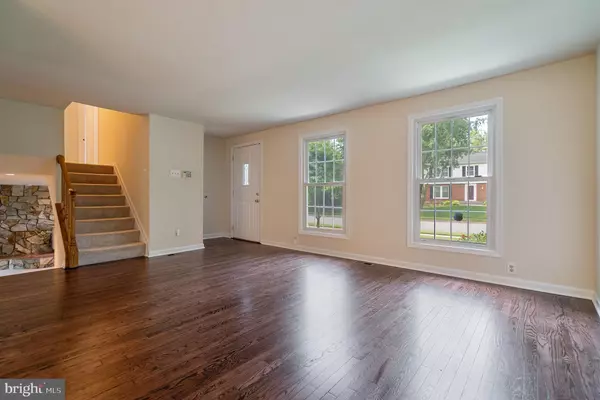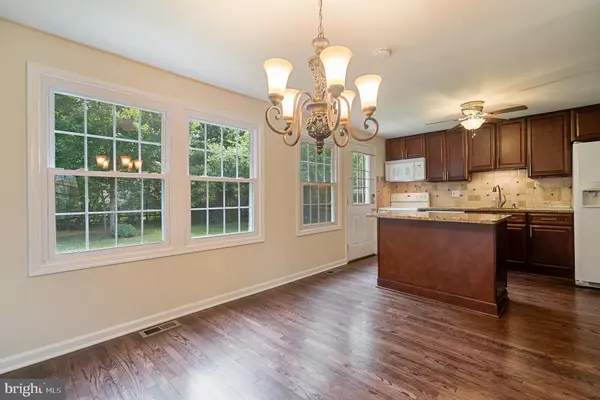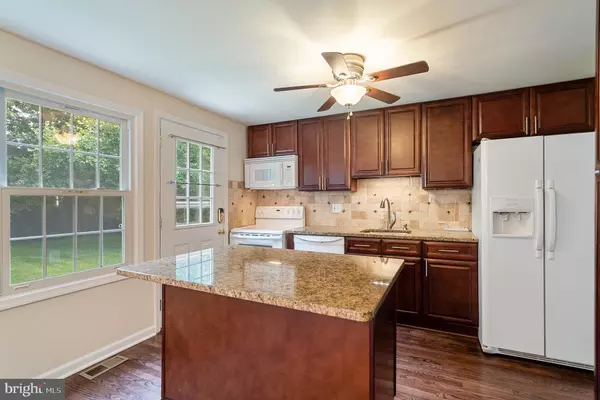$515,000
$509,000
1.2%For more information regarding the value of a property, please contact us for a free consultation.
4 Beds
3 Baths
1,524 SqFt
SOLD DATE : 07/28/2020
Key Details
Sold Price $515,000
Property Type Single Family Home
Sub Type Detached
Listing Status Sold
Purchase Type For Sale
Square Footage 1,524 sqft
Price per Sqft $337
Subdivision Fox Mill Estates
MLS Listing ID VAFX1131326
Sold Date 07/28/20
Style Split Level
Bedrooms 4
Full Baths 3
HOA Fees $15/mo
HOA Y/N Y
Abv Grd Liv Area 1,092
Originating Board BRIGHT
Year Built 1978
Annual Tax Amount $5,816
Tax Year 2020
Lot Size 0.250 Acres
Acres 0.25
Property Description
Renovated home in sought after community in a culdesac street. 4 bedrooms, 3 bath and 1 car garage. Hardwood floors through out main level(2016), granite counter top with island, Freshly painted(2019), renovated baths, basement with spacious family room and gorgeous stone wall, full bath and bedroom/den. Large Storage shed, Wood Fence and invisible fence in place. Air conditioner unit was replaced in 2018. 3 miles to Metro, close to Reston Town center and Parkway.
Location
State VA
County Fairfax
Zoning 121
Rooms
Basement Fully Finished
Interior
Interior Features Cedar Closet(s), Ceiling Fan(s), Combination Dining/Living, Combination Kitchen/Dining, Floor Plan - Open, Recessed Lighting, Window Treatments
Heating Forced Air
Cooling Central A/C
Fireplaces Number 1
Equipment Built-In Microwave, Dishwasher, Dryer, Stove, Washer, Water Heater
Fireplace Y
Appliance Built-In Microwave, Dishwasher, Dryer, Stove, Washer, Water Heater
Heat Source Natural Gas
Exterior
Garage Garage - Front Entry, Garage Door Opener
Garage Spaces 1.0
Amenities Available Community Center, Pool - Outdoor, Tot Lots/Playground, Bike Trail, Tennis Courts
Waterfront N
Water Access N
Accessibility Doors - Swing In
Parking Type Attached Garage
Attached Garage 1
Total Parking Spaces 1
Garage Y
Building
Story 3
Sewer Public Sewer
Water Public
Architectural Style Split Level
Level or Stories 3
Additional Building Above Grade, Below Grade
New Construction N
Schools
Elementary Schools Fox Mill
Middle Schools Carson
High Schools South Lakes
School District Fairfax County Public Schools
Others
Senior Community No
Tax ID 0252 06 0604
Ownership Fee Simple
SqFt Source Assessor
Special Listing Condition Standard
Read Less Info
Want to know what your home might be worth? Contact us for a FREE valuation!

Our team is ready to help you sell your home for the highest possible price ASAP

Bought with Robert G Carter • Compass







