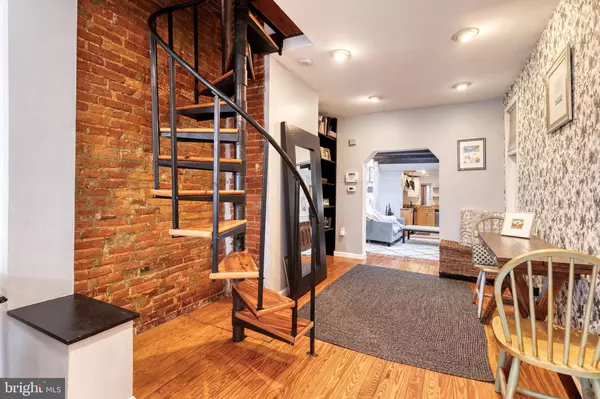$252,000
$252,000
For more information regarding the value of a property, please contact us for a free consultation.
3 Beds
1 Bath
1,196 SqFt
SOLD DATE : 04/08/2022
Key Details
Sold Price $252,000
Property Type Townhouse
Sub Type Interior Row/Townhouse
Listing Status Sold
Purchase Type For Sale
Square Footage 1,196 sqft
Price per Sqft $210
Subdivision Fells Point Historic District
MLS Listing ID MDBA2032702
Sold Date 04/08/22
Style Federal
Bedrooms 3
Full Baths 1
HOA Y/N N
Abv Grd Liv Area 1,196
Originating Board BRIGHT
Year Built 1880
Annual Tax Amount $5,393
Tax Year 2021
Lot Size 1,306 Sqft
Acres 0.03
Property Description
Gorgeous 3 Bedroom, 1 Bath, 1196 square foot home with an abundance of natural light throughout is in a prime location between Patterson Park, Canton, and Fells Point. The handsome brick exterior leads into a very deep and open design, subtly sectioned into three rooms. The flexibility of the spaces allows for your own creativity. Enter into the living room/dining room combo with builtins and exposed brick that accentuate the space. The family room boasts a lofted ceiling, classic wooden beams, skylights, and a bay window. The kitchen centers around a window above the double basin sink and offers both style and functionality including a custom designed washer/dryer cabinet. Doors from the kitchen lead to both the private and secure sally port which runs to the front and a cozy rear patio and garden at the home's rear. The second floor's two bedrooms are centered by a classic full bathroom. The spacious front bedroom has exposed brick walls, crown molding, and a view of beautiful sunsets. The other bedroom on the second level has a decorative fireplace and is currently being used as a huge walk-in closet. The large third floor is an open design with windows on both ends, more exposed brick, and an elegant decorative fireplace with a butcher block top. More great storage is in the dry basement. Roof redone in 2019 and given 10 year membrane warranty from install. This home is steps from Patterson Park and the Harbor Promenade as well as a short walk to both historic Fells Point and Canton Square. Schedule your appointment today!
Location
State MD
County Baltimore City
Zoning R-8
Rooms
Other Rooms Living Room, Primary Bedroom, Bedroom 2, Kitchen, Family Room, Basement, Loft, Bathroom 1
Basement Connecting Stairway, Interior Access
Interior
Interior Features Combination Dining/Living, Curved Staircase, Floor Plan - Open
Hot Water Natural Gas
Heating Forced Air
Cooling Central A/C
Fireplaces Number 2
Fireplaces Type Brick, Non-Functioning
Equipment Dishwasher, Disposal, Dryer, Microwave, Oven/Range - Gas, Refrigerator, Washer, Water Heater
Fireplace Y
Appliance Dishwasher, Disposal, Dryer, Microwave, Oven/Range - Gas, Refrigerator, Washer, Water Heater
Heat Source Natural Gas
Laundry Main Floor
Exterior
Fence Masonry/Stone
Waterfront N
Water Access N
Accessibility None
Parking Type On Street
Garage N
Building
Story 3
Foundation Block
Sewer Public Sewer
Water Public
Architectural Style Federal
Level or Stories 3
Additional Building Above Grade, Below Grade
New Construction N
Schools
School District Baltimore City Public Schools
Others
Senior Community No
Tax ID 0301041784 032
Ownership Fee Simple
SqFt Source Estimated
Horse Property N
Special Listing Condition Standard
Read Less Info
Want to know what your home might be worth? Contact us for a FREE valuation!

Our team is ready to help you sell your home for the highest possible price ASAP

Bought with John Maranto • Cummings & Co. Realtors







