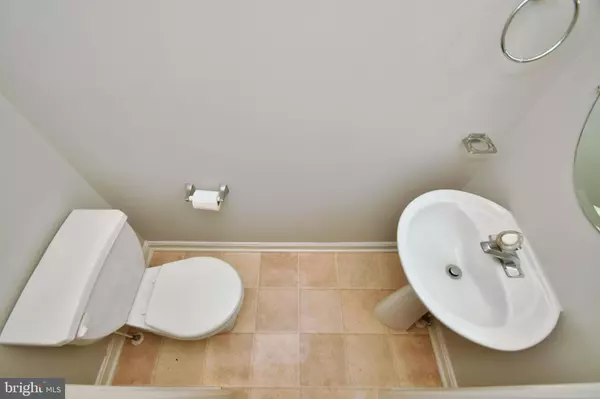$242,000
$235,000
3.0%For more information regarding the value of a property, please contact us for a free consultation.
3 Beds
3 Baths
1,488 SqFt
SOLD DATE : 03/31/2022
Key Details
Sold Price $242,000
Property Type Townhouse
Sub Type Interior Row/Townhouse
Listing Status Sold
Purchase Type For Sale
Square Footage 1,488 sqft
Price per Sqft $162
Subdivision St Clair
MLS Listing ID MDHR2009192
Sold Date 03/31/22
Style Colonial
Bedrooms 3
Full Baths 1
Half Baths 2
HOA Fees $63/mo
HOA Y/N Y
Abv Grd Liv Area 1,188
Originating Board BRIGHT
Year Built 1997
Annual Tax Amount $2,086
Tax Year 2020
Lot Size 1,981 Sqft
Acres 0.05
Property Description
Beautifully appointed & carefully maintained brick front townhome. Eat in country kitchen w/attractive oak cabinetry & plenty of counter space. Gorgeous lower level family room w/Berber carpet & half bath. All major appliances included, backs to open space!Basement is fully finished with bathroom and walkout. Deck with stairs to back yard is off kitchen! Close to Wegmans, Walmart, and I95.
Location
State MD
County Harford
Zoning R3
Direction Northwest
Rooms
Other Rooms Primary Bedroom, Bedroom 3, Kitchen, Family Room, Basement, Storage Room, Utility Room, Bathroom 2, Half Bath
Basement Daylight, Full, Fully Finished, Walkout Level
Interior
Interior Features Ceiling Fan(s), Attic, Built-Ins, Carpet, Combination Kitchen/Dining, Family Room Off Kitchen, Kitchen - Eat-In, Pantry, Tub Shower
Hot Water Electric
Heating Forced Air
Cooling Central A/C, Ceiling Fan(s)
Flooring Partially Carpeted, Vinyl
Equipment Dishwasher, Dryer, Cooktop, Oven - Single, Refrigerator, Washer, Water Heater
Furnishings No
Fireplace N
Window Features Double Pane,Screens
Appliance Dishwasher, Dryer, Cooktop, Oven - Single, Refrigerator, Washer, Water Heater
Heat Source Natural Gas
Laundry Basement, Dryer In Unit, Washer In Unit
Exterior
Parking On Site 2
Utilities Available Cable TV Available
Amenities Available Common Grounds
Water Access N
View Garden/Lawn, Street, Trees/Woods
Roof Type Asphalt
Street Surface Black Top,Paved
Accessibility None
Garage N
Building
Lot Description Backs - Open Common Area, Cul-de-sac, Landscaping, No Thru Street
Story 3
Foundation Block
Sewer Public Sewer
Water Public
Architectural Style Colonial
Level or Stories 3
Additional Building Above Grade, Below Grade
Structure Type Dry Wall
New Construction N
Schools
School District Harford County Public Schools
Others
Pets Allowed Y
HOA Fee Include Common Area Maintenance
Senior Community No
Tax ID 1301294040
Ownership Fee Simple
SqFt Source Assessor
Acceptable Financing FHA, Conventional, Cash, VA
Listing Terms FHA, Conventional, Cash, VA
Financing FHA,Conventional,Cash,VA
Special Listing Condition Standard
Pets Allowed No Pet Restrictions
Read Less Info
Want to know what your home might be worth? Contact us for a FREE valuation!

Our team is ready to help you sell your home for the highest possible price ASAP

Bought with Maureen L Repp • RE/MAX Components







