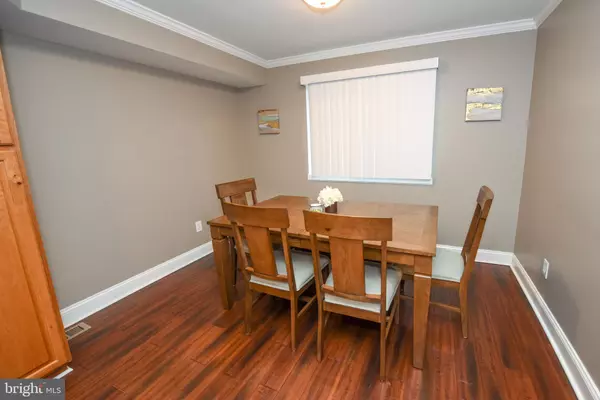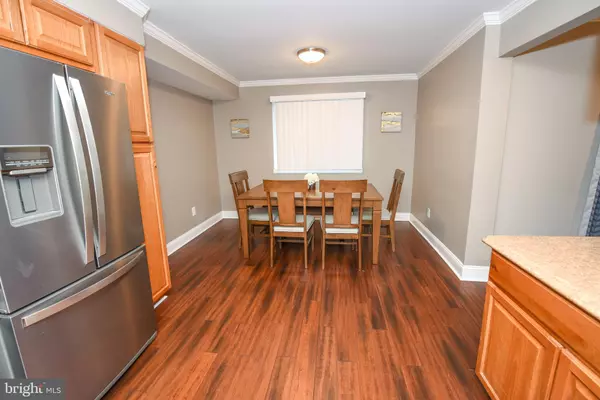$181,000
$181,000
For more information regarding the value of a property, please contact us for a free consultation.
2 Beds
1 Bath
1,100 SqFt
SOLD DATE : 04/24/2020
Key Details
Sold Price $181,000
Property Type Condo
Sub Type Condo/Co-op
Listing Status Sold
Purchase Type For Sale
Square Footage 1,100 sqft
Price per Sqft $164
Subdivision Hampton Crossing
MLS Listing ID PABU489530
Sold Date 04/24/20
Style Traditional
Bedrooms 2
Full Baths 1
Condo Fees $375/mo
HOA Y/N N
Abv Grd Liv Area 1,100
Originating Board BRIGHT
Year Built 1988
Annual Tax Amount $3,059
Tax Year 2020
Lot Dimensions 0.00 x 0.00
Property Description
What a beautifully renovated & spacious 2 bedroom condo, located in the very nice development of Hampton Crossing. New Bamboo Hardwood Flooring throughout the large living room, dining room and kitchen. Brand new stainless steel appliances and completely redone bathroom. New baseboards and crown moldings. Brand new fixtures. The kitchen /dining area has so much space for family gatherings! Both bedrooms are large and both have new carpet. The master has a double closet. Hallway closet is very big and deep and is used presently as a wardrobe closet. Water Heater 2013. Heater&A/C 2007. Private back patio overlooks a grassy area. Utility Closet is located outside in the porch area. The condo is located at the very end of the building and is very quiet and peaceful. 1 assigned parking spot, and lots of extra parking in the lot. A beautiful outdoor pool area is a short walk away. Centennial schools, & the School Bus stops at the entrance to the development. Included in the Condo Fee: Gas Heat, Gas Cooking, Water, Sewer & Trash Removal. Exterior Building Maintenance and Common Area Maintenance. Grounds are always well kept and some sidewalks have been redone and the remainder will be finished in this year. So close to transportation & shopping center & restaurants, you could walk there ! Great location and wonderful community to live in.
Location
State PA
County Bucks
Area Upper Southampton Twp (10148)
Zoning R5
Rooms
Main Level Bedrooms 2
Interior
Interior Features Ceiling Fan(s), Combination Kitchen/Dining, Tub Shower, Wood Floors
Heating Forced Air
Cooling Central A/C
Flooring Bamboo
Equipment Dishwasher, Disposal, Oven/Range - Gas, Refrigerator
Appliance Dishwasher, Disposal, Oven/Range - Gas, Refrigerator
Heat Source Natural Gas
Laundry Hookup
Exterior
Parking On Site 1
Utilities Available Cable TV Available, Natural Gas Available
Amenities Available Pool - Outdoor
Waterfront N
Water Access N
Accessibility None
Parking Type Parking Lot
Garage N
Building
Story 1
Unit Features Garden 1 - 4 Floors
Sewer Public Sewer
Water Public
Architectural Style Traditional
Level or Stories 1
Additional Building Above Grade, Below Grade
New Construction N
Schools
School District Centennial
Others
HOA Fee Include Common Area Maintenance,Ext Bldg Maint,Gas,Lawn Maintenance,Trash,Water,Sewer,Pool(s)
Senior Community No
Tax ID 48-012-015-001102F
Ownership Condominium
Acceptable Financing Conventional, FHA, VA
Listing Terms Conventional, FHA, VA
Financing Conventional,FHA,VA
Special Listing Condition Standard
Read Less Info
Want to know what your home might be worth? Contact us for a FREE valuation!

Our team is ready to help you sell your home for the highest possible price ASAP

Bought with Adam Brown • Keller Williams Real Estate-Horsham







