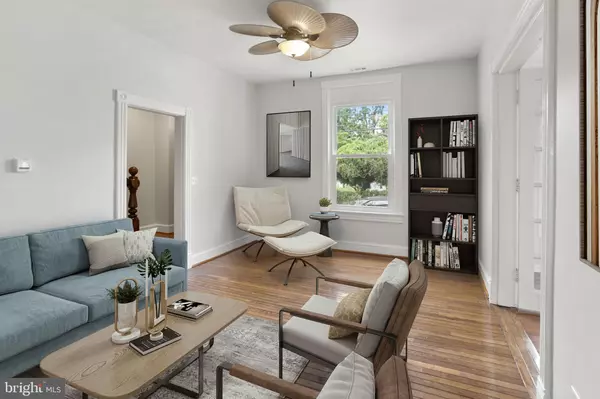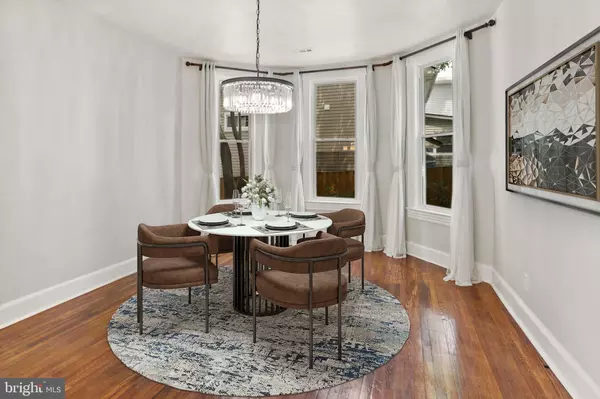$520,000
$499,900
4.0%For more information regarding the value of a property, please contact us for a free consultation.
4 Beds
3 Baths
1,950 SqFt
SOLD DATE : 09/17/2021
Key Details
Sold Price $520,000
Property Type Single Family Home
Sub Type Detached
Listing Status Sold
Purchase Type For Sale
Square Footage 1,950 sqft
Price per Sqft $266
Subdivision Mount Rainier
MLS Listing ID MDPG2006246
Sold Date 09/17/21
Style Colonial
Bedrooms 4
Full Baths 2
Half Baths 1
HOA Y/N N
Abv Grd Liv Area 1,950
Originating Board BRIGHT
Year Built 1927
Annual Tax Amount $8,508
Tax Year 2020
Lot Size 6,250 Sqft
Acres 0.14
Property Description
Charming early 1900s historic home with all the character of a solidly-crafted home, yet significantly modernized in 2017 for that discerning buyer. With original hardwoods, original stair banister, brick fireplace, this home has an amazingly authentic aesthetic. Renovated kitchen with white cabinets, a suite of stainless steel appliances, LVP flooring, breakfast bar and adjacent laundry/mudroom. Classic living room with glass french doors opening to a side room that's ideal for a home office, reading nook, painter's studio or playroom. Formal dining room features a rounded window bay. All 3 bathrooms have been updated with ceramic tile, new vanities and fixtures. Driveway for off-street parking, 2-car detached garage and sizable fenced rear yard. Enjoy this quiet neighborhood tucked in the designated historic district of Mt. Rainier, an established tow- hall community with a quaint downtown and easy access to more commercial shopping/dining and commuter routes.
Location
State MD
County Prince Georges
Zoning R55
Rooms
Other Rooms Dining Room, Primary Bedroom, Bedroom 2, Bedroom 3, Bedroom 4, Kitchen, Family Room, Basement, Mud Room, Office, Utility Room, Bathroom 2, Primary Bathroom, Half Bath
Basement Unfinished
Main Level Bedrooms 1
Interior
Interior Features Attic, Ceiling Fan(s), Chair Railings, Combination Kitchen/Dining, Dining Area, Entry Level Bedroom, Floor Plan - Traditional, Kitchen - Gourmet, Recessed Lighting, Tub Shower, Window Treatments, Wood Floors, Upgraded Countertops, Store/Office, Breakfast Area
Hot Water Natural Gas
Heating Forced Air
Cooling Central A/C, Ceiling Fan(s)
Flooring Hardwood, Ceramic Tile
Fireplaces Type Brick, Non-Functioning
Equipment Dishwasher, Disposal, Dryer, Microwave, Oven/Range - Gas, Range Hood, Refrigerator, Stainless Steel Appliances, Washer, Water Heater
Furnishings No
Fireplace Y
Window Features Bay/Bow
Appliance Dishwasher, Disposal, Dryer, Microwave, Oven/Range - Gas, Range Hood, Refrigerator, Stainless Steel Appliances, Washer, Water Heater
Heat Source Natural Gas
Laundry Main Floor
Exterior
Exterior Feature Porch(es), Roof
Garage Garage - Front Entry, Garage Door Opener
Garage Spaces 6.0
Fence Wood
Amenities Available Bar/Lounge
Waterfront N
Water Access N
Roof Type Asphalt
Accessibility None
Porch Porch(es), Roof
Parking Type Detached Garage, Driveway
Total Parking Spaces 6
Garage Y
Building
Story 3
Sewer Public Sewer
Water Public
Architectural Style Colonial
Level or Stories 3
Additional Building Above Grade, Below Grade
Structure Type Dry Wall
New Construction N
Schools
Elementary Schools Mount Rainier
Middle Schools Hyattsville
High Schools Northwestern
School District Prince George'S County Public Schools
Others
Pets Allowed N
Senior Community No
Tax ID 17171919489
Ownership Fee Simple
SqFt Source Assessor
Horse Property N
Special Listing Condition Standard
Read Less Info
Want to know what your home might be worth? Contact us for a FREE valuation!

Our team is ready to help you sell your home for the highest possible price ASAP

Bought with Laura McClung Adams • Cranford & Associates







