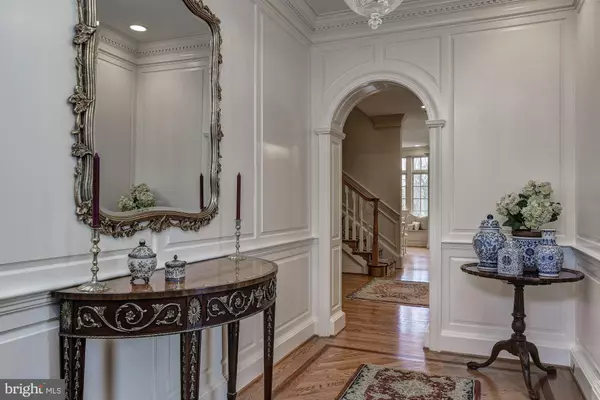$1,875,000
$1,875,000
For more information regarding the value of a property, please contact us for a free consultation.
4 Beds
5 Baths
5,001 SqFt
SOLD DATE : 03/27/2020
Key Details
Sold Price $1,875,000
Property Type Single Family Home
Sub Type Twin/Semi-Detached
Listing Status Sold
Purchase Type For Sale
Square Footage 5,001 sqft
Price per Sqft $374
Subdivision Chain Bridge Terrace
MLS Listing ID VAAR158774
Sold Date 03/27/20
Style Colonial
Bedrooms 4
Full Baths 3
Half Baths 2
HOA Fees $233/qua
HOA Y/N Y
Abv Grd Liv Area 3,616
Originating Board BRIGHT
Year Built 2001
Annual Tax Amount $16,245
Tax Year 2019
Lot Size 5,061 Sqft
Acres 0.12
Property Description
OPEN HOUSE CANCELLED - UNDER CONTRACT - Wonderfully crafted and expertly built by John Albrittain, 3823 N. Randolph Court is an elegant and prominent end-unit home in the private and exclusive neighborhood of Chain Bridge Terrace. 3823 N. Randolph Court has been meticulously maintained and showcases a number of luxurious features that suit even the most sophisticated taste. With four generously sized Bedrooms, three Full Baths, and two Half Baths, this elegant residence spans approximately 6,000 square feet throughout three finished floors. NOTE: PER BUILDER, TAX RECORDS ARE LOWER THAN ACTUAL FINISHED SQUARE FOOTAGE. Each feature of this spectacular home has been carefully selected to reflect quality millwork, timeless finishes, and impeccable design. Graced with custom additions, this rarely available end-unit home offers a Private Elevator, custom Media/Theater Room, an Exercise Room with Sauna, a custom Three-Car Garage with a Lift, a grand Master Suite, and an expansive Patio with a built-in gas Grill. Comprised of only eight residences, Chain Bridge Terrace welcomes you with its beautifully manicured lawns and distinct architecture. Superbly located just minutes outside of Washington DC, Chain Bridge Terrace is a discreet haven of homes that promises privacy and peace while still being near it all.
Location
State VA
County Arlington
Zoning R-10
Rooms
Other Rooms Living Room, Dining Room, Primary Bedroom, Sitting Room, Bedroom 2, Bedroom 3, Bedroom 4, Kitchen, Family Room, Den, Foyer, Breakfast Room, Exercise Room, Laundry, Other, Recreation Room, Media Room, Primary Bathroom, Full Bath, Half Bath
Basement Connecting Stairway, Fully Finished, Garage Access, Space For Rooms, Walkout Level
Interior
Interior Features Bar, Breakfast Area, Built-Ins, Chair Railings, Combination Kitchen/Dining, Crown Moldings, Dining Area, Elevator, Family Room Off Kitchen, Floor Plan - Open, Floor Plan - Traditional, Formal/Separate Dining Room, Kitchen - Eat-In, Kitchen - Gourmet, Kitchen - Island, Primary Bath(s), Recessed Lighting, Sauna, Soaking Tub, Stall Shower, Tub Shower, Upgraded Countertops, Walk-in Closet(s), Wet/Dry Bar, Window Treatments, Wine Storage, Wood Floors, Other
Hot Water Natural Gas
Heating Forced Air
Cooling Central A/C
Flooring Hardwood, Marble, Partially Carpeted
Fireplaces Number 2
Fireplaces Type Mantel(s)
Equipment Built-In Microwave, Built-In Range, Cooktop, Dishwasher, Disposal, Dryer, Icemaker, Oven - Double, Range Hood, Refrigerator, Six Burner Stove, Stainless Steel Appliances, Washer
Fireplace Y
Appliance Built-In Microwave, Built-In Range, Cooktop, Dishwasher, Disposal, Dryer, Icemaker, Oven - Double, Range Hood, Refrigerator, Six Burner Stove, Stainless Steel Appliances, Washer
Heat Source Natural Gas
Laundry Upper Floor
Exterior
Exterior Feature Deck(s), Patio(s), Terrace
Garage Garage - Front Entry, Garage Door Opener, Inside Access, Underground
Garage Spaces 3.0
Utilities Available Fiber Optics Available, Natural Gas Available, Phone, Phone Connected, Sewer Available, Water Available
Amenities Available Common Grounds
Waterfront N
Water Access N
View Courtyard, Garden/Lawn, Trees/Woods
Roof Type Composite
Accessibility Elevator
Porch Deck(s), Patio(s), Terrace
Parking Type Attached Garage, Off Street, Other
Attached Garage 3
Total Parking Spaces 3
Garage Y
Building
Lot Description Corner
Story 3+
Sewer Public Sewer
Water Public
Architectural Style Colonial
Level or Stories 3+
Additional Building Above Grade, Below Grade
Structure Type 9'+ Ceilings,High
New Construction N
Schools
Elementary Schools Jamestown
Middle Schools Williamsburg
High Schools Yorktown
School District Arlington County Public Schools
Others
HOA Fee Include Common Area Maintenance,All Ground Fee,Lawn Care Front,Lawn Maintenance,Snow Removal,Road Maintenance,Lawn Care Side
Senior Community No
Tax ID 03-066-101
Ownership Fee Simple
SqFt Source Assessor
Security Features Exterior Cameras,24 hour security,Security System,Smoke Detector,Main Entrance Lock,Fire Detection System
Horse Property N
Special Listing Condition Standard
Read Less Info
Want to know what your home might be worth? Contact us for a FREE valuation!

Our team is ready to help you sell your home for the highest possible price ASAP

Bought with Ann S Nichols • McEnearney Associates, Inc.







