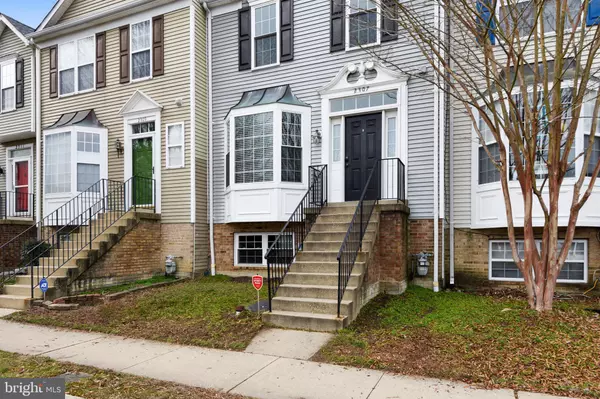$369,000
$369,000
For more information regarding the value of a property, please contact us for a free consultation.
4 Beds
4 Baths
2,082 SqFt
SOLD DATE : 02/28/2020
Key Details
Sold Price $369,000
Property Type Townhouse
Sub Type Interior Row/Townhouse
Listing Status Sold
Purchase Type For Sale
Square Footage 2,082 sqft
Price per Sqft $177
Subdivision Crofton Village
MLS Listing ID MDAA423322
Sold Date 02/28/20
Style Colonial
Bedrooms 4
Full Baths 3
Half Baths 1
HOA Fees $82/mo
HOA Y/N Y
Abv Grd Liv Area 1,434
Originating Board BRIGHT
Year Built 1994
Annual Tax Amount $3,708
Tax Year 2019
Lot Size 1,420 Sqft
Acres 0.03
Property Description
Stunning, Updated, 4 bedroom 3.5 bath, 3-full level, townhome in sought after Crofton Village, The Knolls. The Main Level features include; bamboo flooring, large living room w/bay window, completely renovated kitchen w/granite & 42 inch Cabinets, breakfast nook and dining area, sliders leading to a spacious deck. Bamboo flooring continues on the Upper level as it boasts of 3 bedrooms, with Master Bedroom and Updated En-Suite. The fully finished LL has a generously sized bedroom with connected full bath as well as a family room with sliders to a concrete patio, perfect for entertaining. This amenity-rich community, includes, 2 pools, tennis, and basketball courts. Walk to Nantucket Elementary School and zoned for the new Crofton High School!!! Don't miss out!
Location
State MD
County Anne Arundel
Zoning R5
Rooms
Other Rooms Living Room, Primary Bedroom, Bedroom 2, Bedroom 3, Bedroom 4, Kitchen, Family Room, Foyer, Breakfast Room
Basement Connecting Stairway, Outside Entrance, Rear Entrance, Daylight, Partial, Full, Fully Finished, Heated, Improved, Walkout Level, Windows
Interior
Interior Features Breakfast Area, Dining Area, Kitchen - Gourmet, Combination Kitchen/Dining, Kitchen - Table Space, Primary Bath(s), Upgraded Countertops, Window Treatments, Wood Floors, Floor Plan - Traditional
Hot Water Natural Gas
Heating Forced Air
Cooling Central A/C
Equipment Dishwasher, Disposal, Exhaust Fan, Icemaker, Microwave, Oven/Range - Gas, Refrigerator
Fireplace N
Appliance Dishwasher, Disposal, Exhaust Fan, Icemaker, Microwave, Oven/Range - Gas, Refrigerator
Heat Source Natural Gas
Exterior
Amenities Available Bike Trail, Pool - Outdoor, Pool Mem Avail
Water Access N
Accessibility None
Garage N
Building
Story 3+
Sewer Public Sewer
Water Public
Architectural Style Colonial
Level or Stories 3+
Additional Building Above Grade, Below Grade
New Construction N
Schools
Elementary Schools Nantucket
Middle Schools Crofton
High Schools Arundel
School District Anne Arundel County Public Schools
Others
HOA Fee Include Common Area Maintenance,Parking Fee,Pool(s),Reserve Funds,Trash
Senior Community No
Tax ID 020220090067993
Ownership Fee Simple
SqFt Source Estimated
Acceptable Financing FHA, Conventional, Cash, VA
Listing Terms FHA, Conventional, Cash, VA
Financing FHA,Conventional,Cash,VA
Special Listing Condition Standard
Read Less Info
Want to know what your home might be worth? Contact us for a FREE valuation!

Our team is ready to help you sell your home for the highest possible price ASAP

Bought with Wyevetra Jordan • Exit Landmark Realty






