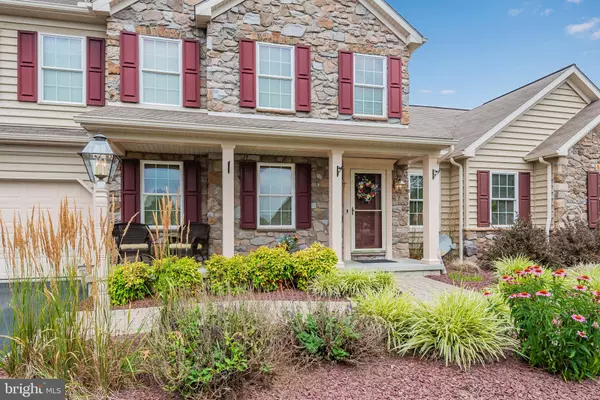$470,500
$470,500
For more information regarding the value of a property, please contact us for a free consultation.
4 Beds
4 Baths
4,103 SqFt
SOLD DATE : 10/07/2020
Key Details
Sold Price $470,500
Property Type Single Family Home
Sub Type Detached
Listing Status Sold
Purchase Type For Sale
Square Footage 4,103 sqft
Price per Sqft $114
Subdivision Bradford Estates
MLS Listing ID PADA123282
Sold Date 10/07/20
Style Traditional
Bedrooms 4
Full Baths 3
Half Baths 1
HOA Fees $25/qua
HOA Y/N Y
Abv Grd Liv Area 3,158
Originating Board BRIGHT
Year Built 2004
Annual Tax Amount $8,211
Tax Year 2019
Lot Size 0.570 Acres
Acres 0.57
Property Description
Vacation at home! Stunning home situated at the top of a quiet cul-de-sac in the community of Bradford Estates offers so much! Soaring ceilings greet in this open floorplan concept 2 story. Huge family room is accented with a stone gas fireplace, skylights and vaulted ceiling and fans. Updated kitchen has double sink, stainless steel appliances, double sink, gas cooking, convenience desk/work area and loads of cabinets including pantry. Formal dining room for special occassions. Open staircase leads to the 2nd level that boasts 3 bedrooms and a nice master en suite with LARGE walk in closet and private bath with separate soaking tub & double vanity. The WALKOUT lower level is amazing as it has been finished off and includes an expansive wet bar, game/exercise room and another area perfect for a 2nd family room. This area opens up to the gorgeous fenced in-ground pool which is surrounded by professionally landscaped grounds and hardscape. This space is certain to be the highlight of your warm weather entertainment! Close to shopping and highways, yet tucked back in a quaint community that has sidewalks and street lights, making it ideal for outdoor walks and meeting the neighbors. Don't wait, start vacationing at home right now!
Location
State PA
County Dauphin
Area West Hanover Twp (14068)
Zoning RESIDENTIAL
Rooms
Other Rooms Dining Room, Primary Bedroom, Bedroom 2, Bedroom 3, Bedroom 4, Kitchen, Family Room, Breakfast Room, Recreation Room, Bathroom 3, Hobby Room, Primary Bathroom
Basement Full
Interior
Interior Features Bar, Breakfast Area, Built-Ins, Carpet, Ceiling Fan(s), Family Room Off Kitchen, Floor Plan - Open, Formal/Separate Dining Room, Kitchen - Gourmet, Kitchen - Table Space, Primary Bath(s), Pantry, Recessed Lighting, Skylight(s), Soaking Tub, Stall Shower, Tub Shower, Upgraded Countertops, Walk-in Closet(s), Wet/Dry Bar, Wood Floors, Other
Hot Water Natural Gas
Heating Forced Air
Cooling Central A/C
Fireplaces Number 1
Fireplaces Type Gas/Propane, Stone
Equipment Built-In Microwave, Dishwasher, Disposal, Microwave, Oven/Range - Gas, Water Heater
Fireplace Y
Appliance Built-In Microwave, Dishwasher, Disposal, Microwave, Oven/Range - Gas, Water Heater
Heat Source Natural Gas
Exterior
Exterior Feature Patio(s), Porch(es)
Parking Features Garage - Front Entry, Garage Door Opener
Garage Spaces 2.0
Fence Split Rail
Pool Fenced, In Ground
Water Access N
View Other
Roof Type Asphalt
Accessibility None
Porch Patio(s), Porch(es)
Attached Garage 2
Total Parking Spaces 2
Garage Y
Building
Story 2
Sewer Other
Water Public
Architectural Style Traditional
Level or Stories 2
Additional Building Above Grade, Below Grade
New Construction N
Schools
High Schools Central Dauphin
School District Central Dauphin
Others
HOA Fee Include Common Area Maintenance
Senior Community No
Tax ID 68-048-085-000-0000
Ownership Fee Simple
SqFt Source Estimated
Acceptable Financing Cash, VA, Conventional
Listing Terms Cash, VA, Conventional
Financing Cash,VA,Conventional
Special Listing Condition Standard
Read Less Info
Want to know what your home might be worth? Contact us for a FREE valuation!

Our team is ready to help you sell your home for the highest possible price ASAP

Bought with TINA FALESHOCK • EXP Realty, LLC







