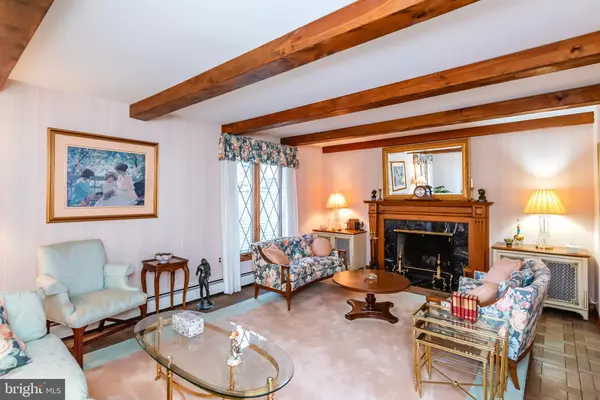$695,000
$635,000
9.4%For more information regarding the value of a property, please contact us for a free consultation.
5 Beds
4 Baths
3,016 SqFt
SOLD DATE : 02/28/2022
Key Details
Sold Price $695,000
Property Type Single Family Home
Sub Type Detached
Listing Status Sold
Purchase Type For Sale
Square Footage 3,016 sqft
Price per Sqft $230
Subdivision Eagles Nest
MLS Listing ID MDBC2023326
Sold Date 02/28/22
Style Colonial
Bedrooms 5
Full Baths 2
Half Baths 2
HOA Y/N N
Abv Grd Liv Area 3,016
Originating Board BRIGHT
Year Built 1978
Annual Tax Amount $5,982
Tax Year 2020
Lot Size 1.450 Acres
Acres 1.45
Lot Dimensions 2.00 x
Property Description
Rarely available, stately, all brick colonial with over 3,000 square feet, located in scenic Eagles Nest community, and lovingly maintained by original owners. Enter from foyer into formal living room with wood burning fireplace and dining room which has access to one of two patios. Continue to spacious family room with gas fireplace and sliders to rear deck, then to huge kitchen with stainless steel appliances and bright, sunny breakfast room. Additional room on main level can be used as a study/den or bedroom. First floor laundry and powder room are conveniently located off oversized garage with storage. Upstairs are four generously sized bedrooms with dressing room and full bath in the primary. The enormous, finished lower level boasts a wet bar, wood burning fireplace, utility room and walkout to patio. Your outdoor oasis, on nearly one and a half acres, provides a beautiful and private tree lined setting. This home also offers zoned heating and air, plus a whole house generator. The property is an Estate Sale, being sold as is. Take advantage of this great value, priced to sell to allow for future updates.
Location
State MD
County Baltimore
Zoning CALL COUNTY
Rooms
Other Rooms Living Room, Dining Room, Primary Bedroom, Sitting Room, Bedroom 2, Bedroom 3, Bedroom 4, Bedroom 5, Kitchen, Family Room, Foyer, Laundry, Recreation Room, Utility Room
Basement Connecting Stairway, Full, Fully Finished, Sump Pump, Walkout Level
Main Level Bedrooms 1
Interior
Interior Features Attic, Breakfast Area, Carpet, Crown Moldings, Entry Level Bedroom, Family Room Off Kitchen, Exposed Beams, Formal/Separate Dining Room, Intercom, Kitchen - Country, Kitchen - Eat-In, Pantry, Primary Bath(s), Recessed Lighting, Walk-in Closet(s), Wood Floors
Hot Water Electric
Heating Baseboard - Hot Water
Cooling Central A/C
Fireplaces Number 3
Fireplaces Type Gas/Propane, Mantel(s), Wood
Equipment Built-In Microwave, Central Vacuum, Cooktop, Dishwasher, Dryer, Extra Refrigerator/Freezer, Icemaker, Intercom, Oven - Wall, Refrigerator, Stainless Steel Appliances, Washer, Water Heater
Fireplace Y
Appliance Built-In Microwave, Central Vacuum, Cooktop, Dishwasher, Dryer, Extra Refrigerator/Freezer, Icemaker, Intercom, Oven - Wall, Refrigerator, Stainless Steel Appliances, Washer, Water Heater
Heat Source Natural Gas
Laundry Main Floor
Exterior
Exterior Feature Patio(s)
Garage Additional Storage Area, Garage - Front Entry, Garage Door Opener, Inside Access
Garage Spaces 2.0
Waterfront N
Water Access N
View Courtyard, Garden/Lawn, Trees/Woods
Accessibility Other
Porch Patio(s)
Parking Type Attached Garage, Driveway
Attached Garage 2
Total Parking Spaces 2
Garage Y
Building
Lot Description Backs - Open Common Area, Backs to Trees, Front Yard, Partly Wooded, Private, Rear Yard, SideYard(s), Trees/Wooded
Story 3
Foundation Other
Sewer Private Septic Tank
Water Well
Architectural Style Colonial
Level or Stories 3
Additional Building Above Grade
New Construction N
Schools
School District Baltimore County Public Schools
Others
Senior Community No
Tax ID 04101600007086
Ownership Fee Simple
SqFt Source Assessor
Security Features Electric Alarm,Intercom
Special Listing Condition Standard
Read Less Info
Want to know what your home might be worth? Contact us for a FREE valuation!

Our team is ready to help you sell your home for the highest possible price ASAP

Bought with Louis Chirgott • American Premier Realty, LLC







