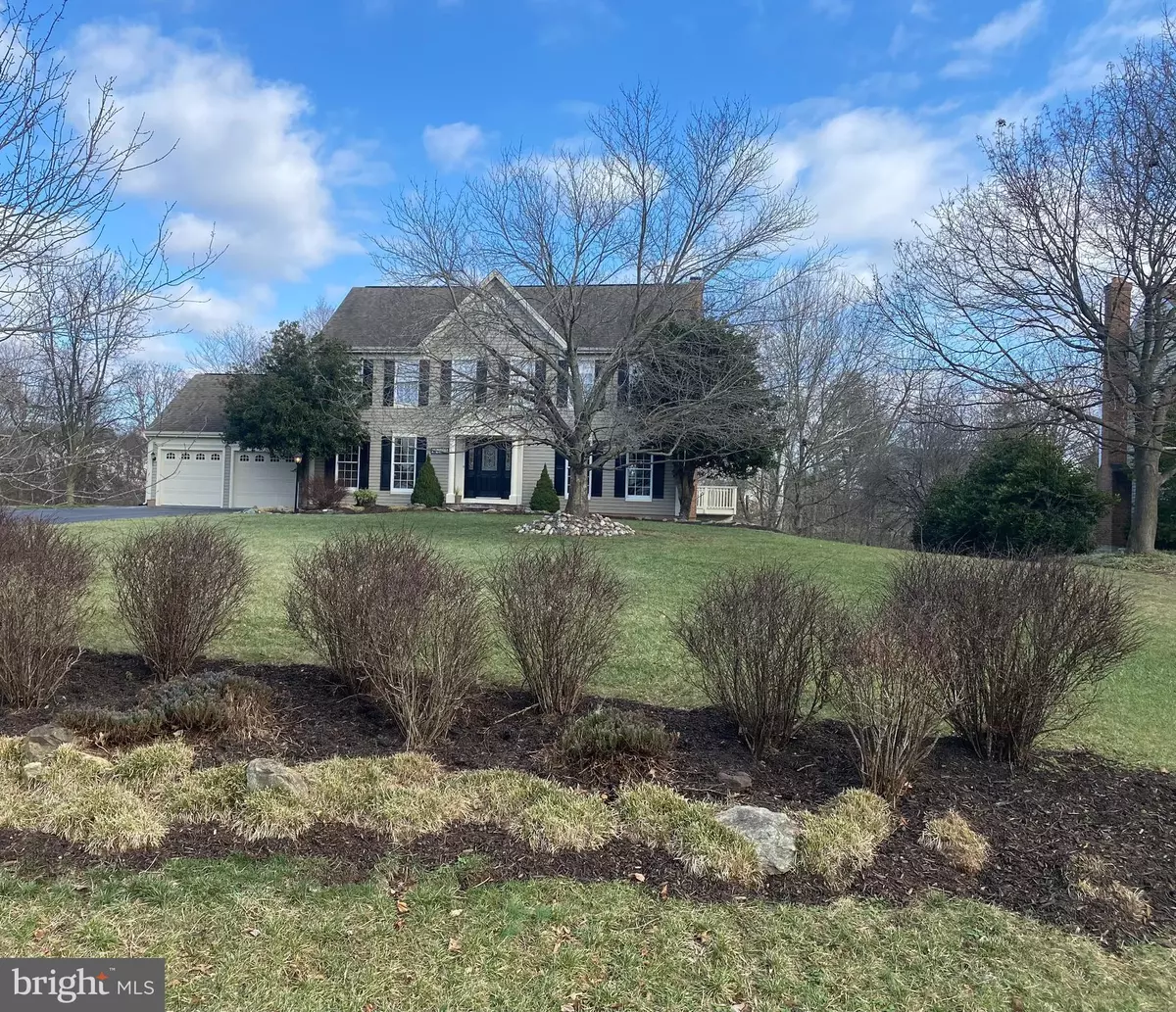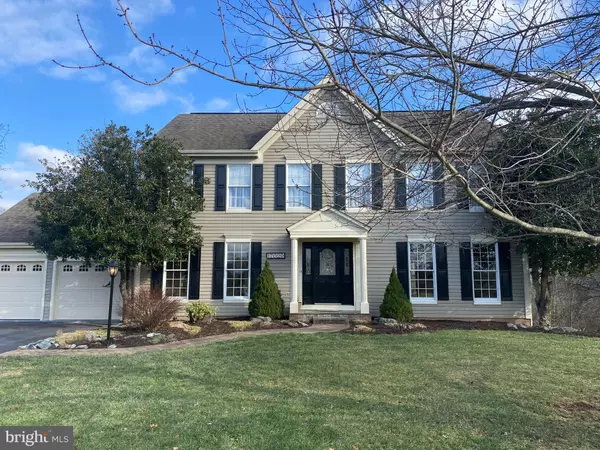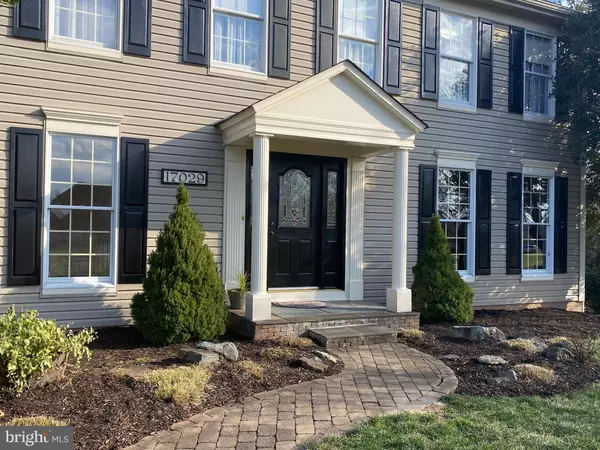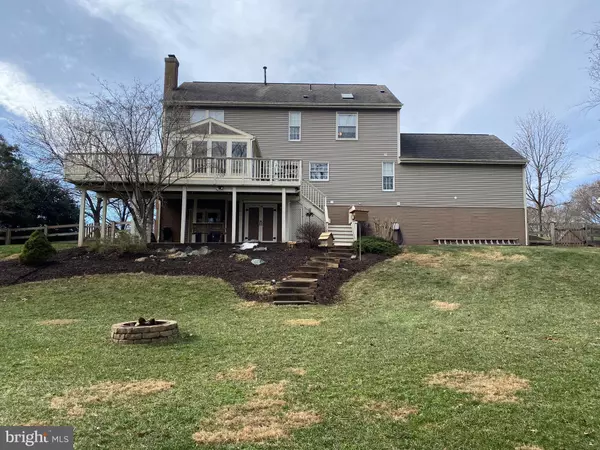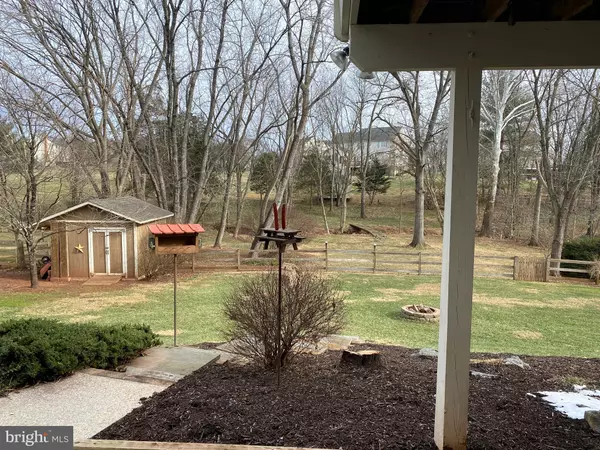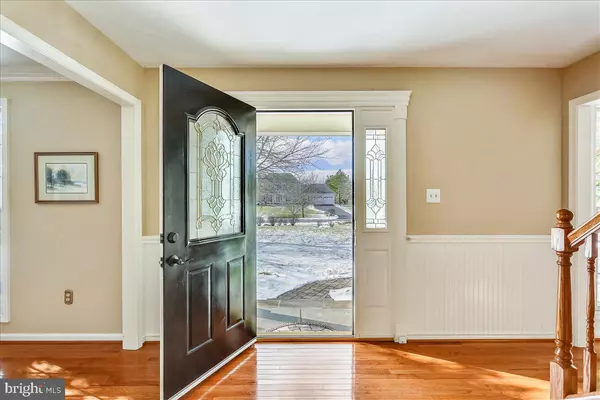$810,000
$734,900
10.2%For more information regarding the value of a property, please contact us for a free consultation.
5 Beds
4 Baths
3,528 SqFt
SOLD DATE : 02/14/2022
Key Details
Sold Price $810,000
Property Type Single Family Home
Sub Type Detached
Listing Status Sold
Purchase Type For Sale
Square Footage 3,528 sqft
Price per Sqft $229
Subdivision Hunters Run
MLS Listing ID MDMC2033142
Sold Date 02/14/22
Style Colonial
Bedrooms 5
Full Baths 3
Half Baths 1
HOA Y/N N
Abv Grd Liv Area 2,352
Originating Board BRIGHT
Year Built 1992
Annual Tax Amount $6,391
Tax Year 2021
Lot Size 0.859 Acres
Acres 0.86
Property Description
This EXCEPTIONAL Colonial is located on .86 landscaped private ac. featuring a creek and trees*** WELCOME Home***The curb appeal is Beautiful***Over 3,500 SF of GRACIOUS Living! Look at the HARDWOODS throughout and up the staircase into the Primary Bedroom***All other bedrooms have new carpeting***Custom moldings in Living and Dining Rooms, Lighted Built-ins in the Family Room, Center Island Kitchen with Granite, Updated Stainless Steel Appliances, under cabinet lighting, custom detailed cabinets and trim, wainscoting in Kitchen and Foyer***LOOK at the French Doors opening up from the Living Room to the Family Room for a beautiful flow***The private Primary Bedroom with cathedral ceilings features a Full 4 piece Bath boasting a frameless shower door, walk-in closet, double sinks and updated throughout***The Full Walk-out LOWER LEVEL enjoys a nice patio that will impress with additional storage***The Lower Level is finished beautifully to feature a wet bar/kitchenette, Full Bath, storage, built-ins, a HUGE Private Legal 5th Bedroom (this space could be an office) with more built-ins, a window seat with storage and so much space to make your own!***The 3 SEASON SUNROOM will be your favorite quiet place boasting 144 SF of additional living and out to decking overlooking the rear yard that is partially fenced with three gates, just perfect for your furry friends and small children***The fully insulated garage has newly painted walls and flooring***Oh, don't miss the 240 outlet for EV CHARGING that is in the garage too***Poolesville High School is among the TOP High Schools in the country***Our parks are second to none!***Enjoy being surrounded by the Agricultural Reserve, Sugarloaf Mt., Woodstock Equestrian Park and minutes to the Potomac River. Commuting is one of Poolesville's BEST Kept SECRETS...We are near 3 MARC Trains, access to 270 and a smooth commute to Rockville, Bethesda, DC, N. Virginia and Frederick! Est. Mont. Co. Taxes $6,391 By Appointment following all COVID guidelines
Location
State MD
County Montgomery
Zoning PRA
Rooms
Basement Windows, Walkout Level, Heated, Fully Finished, Full, Daylight, Partial
Interior
Interior Features Built-Ins, Carpet, Ceiling Fan(s), Crown Moldings, Family Room Off Kitchen, Floor Plan - Open, Formal/Separate Dining Room, Kitchen - Island, Soaking Tub, Wainscotting, Wood Floors
Hot Water Natural Gas
Heating Central
Cooling Central A/C, Ceiling Fan(s)
Flooring Hardwood, Vinyl, Ceramic Tile
Fireplaces Number 1
Equipment Built-In Microwave, Dishwasher, Disposal, Dryer, Exhaust Fan, Refrigerator, Stove, Washer
Fireplace Y
Appliance Built-In Microwave, Dishwasher, Disposal, Dryer, Exhaust Fan, Refrigerator, Stove, Washer
Heat Source Natural Gas
Exterior
Parking Features Garage - Front Entry
Garage Spaces 2.0
Water Access N
Roof Type Composite
Accessibility None
Attached Garage 2
Total Parking Spaces 2
Garage Y
Building
Lot Description Backs to Trees, Landscaping, Stream/Creek
Story 3
Foundation Slab
Sewer Public Sewer
Water Public
Architectural Style Colonial
Level or Stories 3
Additional Building Above Grade, Below Grade
New Construction N
Schools
Elementary Schools Poolesville
Middle Schools John Poole
High Schools Poolesville
School District Montgomery County Public Schools
Others
Senior Community No
Tax ID 160302880287
Ownership Fee Simple
SqFt Source Assessor
Special Listing Condition Standard
Read Less Info
Want to know what your home might be worth? Contact us for a FREE valuation!

Our team is ready to help you sell your home for the highest possible price ASAP

Bought with Claudia E MacDonald • Redfin Corp


