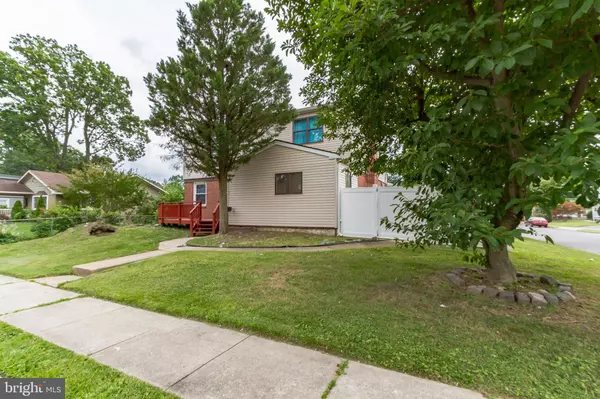$310,000
$329,900
6.0%For more information regarding the value of a property, please contact us for a free consultation.
6 Beds
2 Baths
3,099 SqFt
SOLD DATE : 11/19/2021
Key Details
Sold Price $310,000
Property Type Single Family Home
Sub Type Detached
Listing Status Sold
Purchase Type For Sale
Square Footage 3,099 sqft
Price per Sqft $100
Subdivision Folsom
MLS Listing ID PADE2002740
Sold Date 11/19/21
Style Traditional
Bedrooms 6
Full Baths 2
HOA Y/N N
Abv Grd Liv Area 3,099
Originating Board BRIGHT
Year Built 1954
Annual Tax Amount $8,822
Tax Year 2021
Lot Size 5,053 Sqft
Acres 0.12
Lot Dimensions 60.00 x 100.00
Property Description
Entertainers Rejoice! This Year Your Summer BBQ's Will Be MUCH More Fabulous!
Throwing a party is easy when you've got all the right assets. Like your own outdoor oasis complete with a custom-made in-ground pool! It also doesn't hurt to have:
-OVER 3,000 Sq ft of living space
-recently renovated, custom, open concept kitchen
-6 bedrooms with home office
-Rec room with sliders leading to the rear yard and pool area
-Master bedroom suite with its own private balcony
-Cozy family room with fireplace
And so much more, You gotta see it for yourself!
I'll level with you - this property is not for everyone. Most people won't use half of the incredible amenities this house has to offer, but you're not most people are you? You've always got friends and family coming into town, you're always the one hosting the events (in your current, limited, space) --- heck, even your kids have their friends over all the time. If you're in the market for a space that will create long-lasting memories for your family and friends, I feel like your search might be over...
After many years in real estate I can guarantee this listing won't be on the market for very long. If you'd like to find out first-hand whether or not 447 Fernwood Ave is the future home for you and your family, contact me to get some more information and to schedule a private showing -- just hurry!
Home is being sold "as-is"
Location
State PA
County Delaware
Area Ridley Twp (10438)
Zoning RES
Rooms
Other Rooms Basement
Basement Full
Main Level Bedrooms 3
Interior
Interior Features Additional Stairway, Kitchen - Eat-In
Hot Water Natural Gas
Heating Forced Air
Cooling Central A/C
Fireplaces Number 1
Heat Source Oil
Exterior
Waterfront N
Water Access N
Accessibility None
Parking Type On Street
Garage N
Building
Story 2
Sewer Public Sewer
Water Public
Architectural Style Traditional
Level or Stories 2
Additional Building Above Grade, Below Grade
New Construction N
Schools
Elementary Schools Edgewood
Middle Schools Ridley
High Schools Ridley
School District Ridley
Others
Senior Community No
Tax ID 38-03-00466-00
Ownership Fee Simple
SqFt Source Assessor
Acceptable Financing Cash, Conventional
Listing Terms Cash, Conventional
Financing Cash,Conventional
Special Listing Condition Standard
Read Less Info
Want to know what your home might be worth? Contact us for a FREE valuation!

Our team is ready to help you sell your home for the highest possible price ASAP

Bought with Samson Lors • Realty Mark Cityscape-Huntingdon Valley







