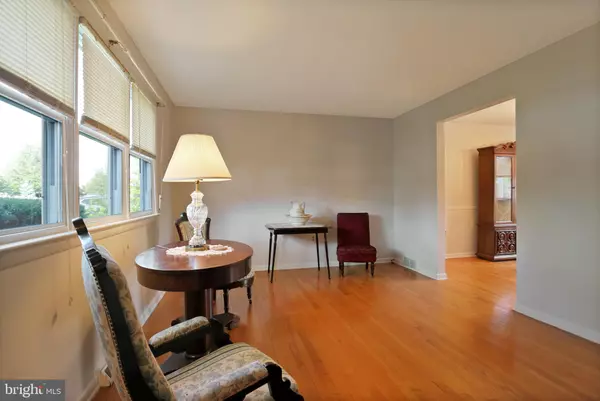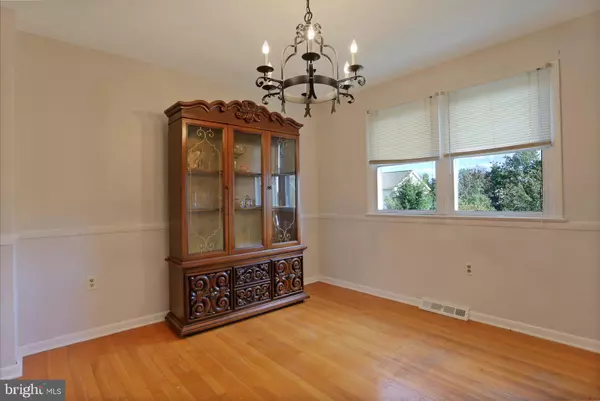$213,000
$225,833
5.7%For more information regarding the value of a property, please contact us for a free consultation.
3 Beds
3 Baths
1,568 SqFt
SOLD DATE : 01/23/2020
Key Details
Sold Price $213,000
Property Type Single Family Home
Sub Type Detached
Listing Status Sold
Purchase Type For Sale
Square Footage 1,568 sqft
Price per Sqft $135
Subdivision Devonshire Heights
MLS Listing ID PADA115058
Sold Date 01/23/20
Style Traditional
Bedrooms 3
Full Baths 2
Half Baths 1
HOA Y/N N
Abv Grd Liv Area 1,568
Originating Board BRIGHT
Year Built 1972
Annual Tax Amount $3,332
Tax Year 2020
Lot Size 0.510 Acres
Acres 0.51
Property Description
It will be easy to make yourself comfortable in this great home! If entertaining is something you enjoy, the space here is ideal. Connected living spaces make parties and gatherings a breeze while offering plenty of room to move around. Take notice to the beautiful hardwood floors throughout, adding warmth to the home. The eat-in kitchen offers plenty of cabinet space and shows off a NEW FLOOR! Enjoy the cooler nights around the fireplace while relaxing in the family room. The enclosed porch will be your favorite spot to enjoy your morning coffee. Take in panoramic views of the large back yard that overlooks the in-ground pool. It will be easy to enjoy PA's hottest summer days in your own oasis! The 2nd floor features 2 updated full bathrooms and laundry area! The basement has an additional finished room that could be used as another bedroom or office and plenty additional space for whatever your needs may be! Centrally located to shopping, dining and entertainment including 3 parks within walking distance! Close to Spring Gate Winery! Don't let this home get away, call today to schedule a private showing!
Location
State PA
County Dauphin
Area Lower Paxton Twp (14035)
Zoning RESIDENTIAL
Rooms
Other Rooms Living Room, Dining Room, Primary Bedroom, Bedroom 2, Bedroom 3, Kitchen, Family Room, Basement, Primary Bathroom, Full Bath, Half Bath, Screened Porch
Basement Full
Interior
Interior Features Built-Ins, Ceiling Fan(s), Dining Area, Family Room Off Kitchen, Floor Plan - Traditional, Formal/Separate Dining Room, Primary Bath(s), Wood Floors, Other
Hot Water Oil
Heating Forced Air, Heat Pump(s), Hot Water
Cooling Central A/C
Fireplaces Number 1
Fireplaces Type Brick, Gas/Propane
Fireplace Y
Heat Source Electric, Oil, Propane - Owned
Exterior
Garage Garage - Front Entry, Inside Access
Garage Spaces 1.0
Pool Fenced, In Ground
Waterfront N
Water Access N
Accessibility Chairlift
Parking Type Attached Garage, Driveway
Attached Garage 1
Total Parking Spaces 1
Garage Y
Building
Story 2
Sewer Other, Public Sewer
Water Well
Architectural Style Traditional
Level or Stories 2
Additional Building Above Grade
New Construction N
Schools
Elementary Schools Paxtonia
Middle Schools Central Dauphin
High Schools Central Dauphin
School District Central Dauphin
Others
Senior Community No
Tax ID 35-046-094-000-0000
Ownership Fee Simple
SqFt Source Estimated
Acceptable Financing Cash, Conventional, FHA, VA
Listing Terms Cash, Conventional, FHA, VA
Financing Cash,Conventional,FHA,VA
Special Listing Condition Standard
Read Less Info
Want to know what your home might be worth? Contact us for a FREE valuation!

Our team is ready to help you sell your home for the highest possible price ASAP

Bought with MICHELLE KOSTELAC • RE/MAX Realty Associates







