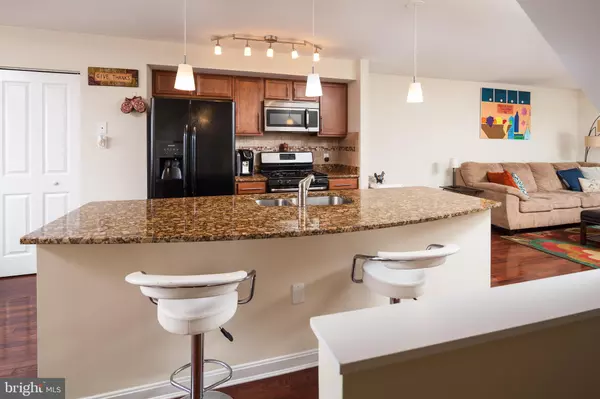$303,500
$310,000
2.1%For more information regarding the value of a property, please contact us for a free consultation.
3 Beds
3 Baths
1,743 SqFt
SOLD DATE : 09/25/2020
Key Details
Sold Price $303,500
Property Type Townhouse
Sub Type Interior Row/Townhouse
Listing Status Sold
Purchase Type For Sale
Square Footage 1,743 sqft
Price per Sqft $174
Subdivision Athena Square
MLS Listing ID MDBA519544
Sold Date 09/25/20
Style Traditional
Bedrooms 3
Full Baths 2
Half Baths 1
HOA Fees $38/mo
HOA Y/N Y
Abv Grd Liv Area 1,743
Originating Board BRIGHT
Year Built 2010
Annual Tax Amount $7,601
Tax Year 2019
Lot Size 871 Sqft
Acres 0.02
Property Description
Move in ready four story town home in Athena Square!! The open floor plan on the main level boast gleaming hardwood floors and neutral paint throughout. Enjoy cooking in the modern kitchen with granite countertops, glass tile backsplash, and an oversized island with bar seating. New carpet in all three upstairs bedrooms. The owner's suite has double closets, a spa bath with ceramic tile, double sinks, and a private balcony, perfect for enjoying your morning coffee. On the fourth floor you will find the third bedroom, a great room with wet bar and glass sliders that lead to the large roof top deck! This house has everything! Did I mention the two car tandem garage? Close to major roadways and minutes to Canton Crossing, Yard 56 and O'Donnell Sq. Call today to schedule a private showing!
Location
State MD
County Baltimore City
Zoning R-8
Rooms
Other Rooms Living Room, Dining Room, Kitchen, Family Room, Additional Bedroom
Basement Other, Garage Access, Interior Access, Outside Entrance
Interior
Interior Features Carpet, Dining Area, Floor Plan - Open, Wet/Dry Bar, Wood Floors, Ceiling Fan(s), Primary Bath(s), Pantry
Hot Water Natural Gas
Heating Forced Air
Cooling Central A/C
Equipment Built-In Microwave, Dishwasher, Dryer, Refrigerator, Stove, Washer, Washer/Dryer Stacked, Water Heater, Stainless Steel Appliances
Appliance Built-In Microwave, Dishwasher, Dryer, Refrigerator, Stove, Washer, Washer/Dryer Stacked, Water Heater, Stainless Steel Appliances
Heat Source Natural Gas
Laundry Has Laundry, Upper Floor
Exterior
Exterior Feature Balcony, Deck(s), Porch(es)
Parking Features Garage - Rear Entry, Built In, Basement Garage, Garage Door Opener, Inside Access
Garage Spaces 2.0
Water Access N
View City
Accessibility None
Porch Balcony, Deck(s), Porch(es)
Attached Garage 2
Total Parking Spaces 2
Garage Y
Building
Story 4
Sewer Public Sewer
Water Public
Architectural Style Traditional
Level or Stories 4
Additional Building Above Grade, Below Grade
New Construction N
Schools
School District Baltimore City Public Schools
Others
HOA Fee Include Common Area Maintenance,Snow Removal
Senior Community No
Tax ID 0326036570 036
Ownership Fee Simple
SqFt Source Estimated
Special Listing Condition Standard
Read Less Info
Want to know what your home might be worth? Contact us for a FREE valuation!

Our team is ready to help you sell your home for the highest possible price ASAP

Bought with Tyler Kavounis • Cummings & Co. Realtors







