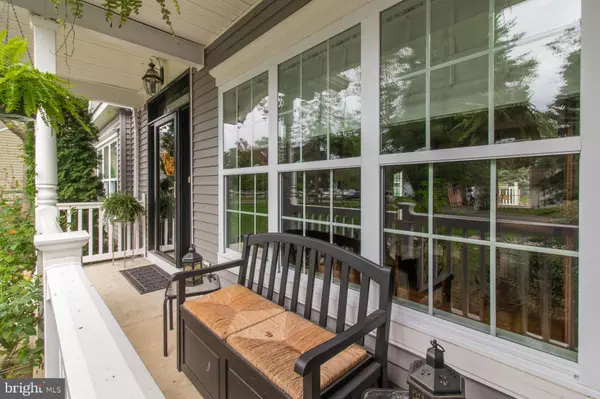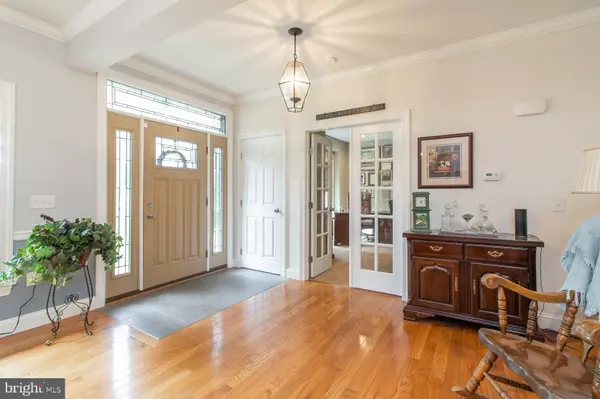$576,000
$500,000
15.2%For more information regarding the value of a property, please contact us for a free consultation.
3 Beds
3 Baths
2,471 SqFt
SOLD DATE : 11/09/2021
Key Details
Sold Price $576,000
Property Type Single Family Home
Sub Type Detached
Listing Status Sold
Purchase Type For Sale
Square Footage 2,471 sqft
Price per Sqft $233
Subdivision None Available
MLS Listing ID PAMC2000353
Sold Date 11/09/21
Style Other
Bedrooms 3
Full Baths 2
Half Baths 1
HOA Y/N N
Abv Grd Liv Area 2,471
Originating Board BRIGHT
Year Built 2015
Annual Tax Amount $7,921
Tax Year 2021
Lot Size 0.634 Acres
Acres 0.63
Lot Dimensions 194.00 x 0.00
Property Description
The magnificent 9 Ashton Road is 6 YEARS YOUNG from the rooftop to the poured concrete foundation. If you are seeking first floor living on a private lot, with NO HOA, and SO MUCH MORE-this is your home! This gracious 3 bedroom, 2.5 bath ranch home is located in Collegeville and Methacton School District! As soon as you open the front door you are greeted by the handsome hardwood floors that simply gleam. The high ceilings and open floor plan allows for ample natural sunlight, showcasing the windows and PRIVATE yard and deck. The home office, adjacent to the front door has glass paned french doors. The dining area is very spacious. The living area features a grand fireplace and overlooks the back yard. The kitchen has a large island counter and all stainless steel appliances , including a gas range and granite countertops. The breakfast nook is large enough for a table and several chairs. The owner's suite is just perfect, it is appointed with TWO walk-in closets, en suite with TWO separate vanities, crown moulding, double doors overlooking the deck, ceiling fan, and large windows. There are two other large bedrooms with double windows, double closets, and ceiling fans, along with a full hall bathroom with tub! The laundry room has a utility sink and cabinetry. The TWO car ATTACHED GARAGE is gigantic with high ceilings and there is still plenty of space to store items.
The basement houses the furnace (2015) hot water heater (2015) and is more than enough space for ALL of your storage needs. OR if you would like to finish it for additional living space, you could do that as well, the options are endless! There is a staircase that leads walk-up attic that could be used for storage or finished as well for an in-law suite, au pair suite, or exercise space! Last but NOT LEAST the spacious deck, perfect for entertaining or your relaxing morning cup of tea. This solid, charming, and well appointed HOME is all you have been seeking and so much MORE!
Location
State PA
County Montgomery
Area Lower Providence Twp (10643)
Zoning RES 1FAM
Rooms
Other Rooms Living Room, Dining Room, Primary Bedroom, Bedroom 2, Bedroom 3, Basement, Laundry, Office, Attic, Primary Bathroom, Full Bath
Basement Full
Main Level Bedrooms 3
Interior
Interior Features Attic, Combination Kitchen/Dining, Crown Moldings, Floor Plan - Open, Kitchen - Island, Kitchen - Eat-In, Pantry, Recessed Lighting, Store/Office, Upgraded Countertops, Walk-in Closet(s), Window Treatments, Wood Floors, Breakfast Area, Additional Stairway
Hot Water Propane
Heating Forced Air
Cooling Central A/C
Fireplaces Number 1
Equipment Built-In Microwave, Built-In Range, Dishwasher, Disposal, ENERGY STAR Refrigerator, Exhaust Fan, Oven - Self Cleaning, Oven/Range - Gas, Stainless Steel Appliances, Water Heater - High-Efficiency
Fireplace Y
Window Features ENERGY STAR Qualified
Appliance Built-In Microwave, Built-In Range, Dishwasher, Disposal, ENERGY STAR Refrigerator, Exhaust Fan, Oven - Self Cleaning, Oven/Range - Gas, Stainless Steel Appliances, Water Heater - High-Efficiency
Heat Source Natural Gas
Laundry Main Floor
Exterior
Exterior Feature Deck(s)
Garage Garage - Side Entry, Garage Door Opener, Inside Access
Garage Spaces 2.0
Waterfront N
Water Access N
Accessibility None
Porch Deck(s)
Parking Type Attached Garage
Attached Garage 2
Total Parking Spaces 2
Garage Y
Building
Story 2
Foundation Other
Sewer Public Sewer
Water Public
Architectural Style Other
Level or Stories 2
Additional Building Above Grade, Below Grade
New Construction N
Schools
School District Methacton
Others
Pets Allowed Y
Senior Community No
Tax ID 43-00-02818-019
Ownership Fee Simple
SqFt Source Assessor
Acceptable Financing Cash, Conventional
Listing Terms Cash, Conventional
Financing Cash,Conventional
Special Listing Condition Standard
Pets Description No Pet Restrictions
Read Less Info
Want to know what your home might be worth? Contact us for a FREE valuation!

Our team is ready to help you sell your home for the highest possible price ASAP

Bought with Colleen M Clark-Zasowski • Coldwell Banker Hearthside Realtors-Collegeville







