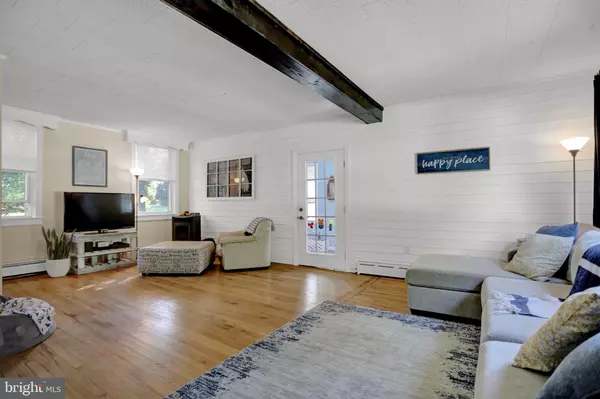$270,000
$264,900
1.9%For more information regarding the value of a property, please contact us for a free consultation.
3 Beds
1 Bath
1,500 SqFt
SOLD DATE : 12/30/2021
Key Details
Sold Price $270,000
Property Type Single Family Home
Sub Type Detached
Listing Status Sold
Purchase Type For Sale
Square Footage 1,500 sqft
Price per Sqft $180
Subdivision None Available
MLS Listing ID MDHR2004532
Sold Date 12/30/21
Style Cape Cod
Bedrooms 3
Full Baths 1
HOA Y/N N
Abv Grd Liv Area 1,500
Originating Board BRIGHT
Year Built 1850
Annual Tax Amount $2,502
Tax Year 2020
Lot Size 0.861 Acres
Acres 0.86
Property Description
Welcome to this O-SO-CHARMING Cape Cod! Everything about the style of this house screams FARMHOUSE!!! With 3 large bedrooms, an enclosed front porch that has been converted into a playroom, extra office space and a full dining room - there is room for growth!! REAL knotty pine paneling in the dining area, modern white shiplap in the living room, REAL hardwood floors throughout the main level and a custom barn door in the office add to that farmhouse style. There is a 2 car detached garage with a workshop/storage area at the end of the long driveway that adds TONS of off-street parking. The property is a fully fenced and flat .86 acre lot, that feels even larger. Nestled on a back road in Joppa, feeling distant from every the every day world, all the while being close to every amenity needed from shopping and restaurants to I-95 and APG.
Location
State MD
County Harford
Zoning AG
Rooms
Other Rooms Dining Room, Primary Bedroom, Bedroom 2, Bedroom 3, Kitchen, Family Room, Laundry, Mud Room, Office
Basement Unfinished, Other
Interior
Interior Features Dining Area, Wood Floors, Wood Stove, Floor Plan - Traditional
Hot Water Electric
Heating Baseboard - Electric
Cooling Ceiling Fan(s), Window Unit(s)
Flooring Hardwood
Equipment Dishwasher, Dryer, Icemaker, Microwave, Washer, Refrigerator, Oven/Range - Electric, Exhaust Fan
Fireplace N
Appliance Dishwasher, Dryer, Icemaker, Microwave, Washer, Refrigerator, Oven/Range - Electric, Exhaust Fan
Heat Source Oil
Exterior
Exterior Feature Porch(es), Enclosed
Fence Picket
Waterfront N
Water Access N
Roof Type Asphalt
Accessibility None
Porch Porch(es), Enclosed
Parking Type Off Street
Garage N
Building
Story 3
Foundation Other
Sewer Holding Tank
Water Well
Architectural Style Cape Cod
Level or Stories 3
Additional Building Above Grade, Below Grade
New Construction N
Schools
High Schools Fallston
School District Harford County Public Schools
Others
Senior Community No
Tax ID 1303043967
Ownership Fee Simple
SqFt Source Assessor
Special Listing Condition Standard
Read Less Info
Want to know what your home might be worth? Contact us for a FREE valuation!

Our team is ready to help you sell your home for the highest possible price ASAP

Bought with Amanda Branham • Cummings & Co. Realtors







