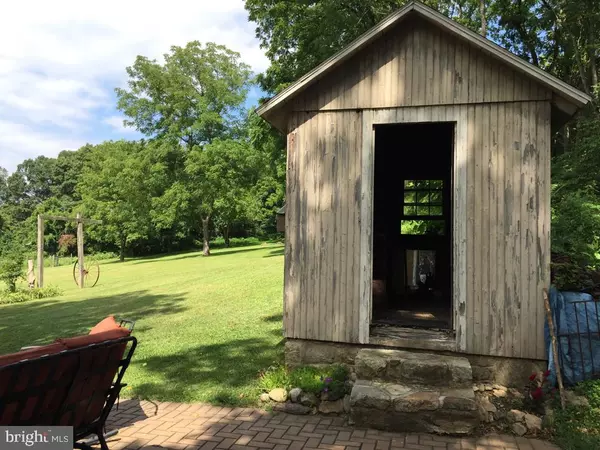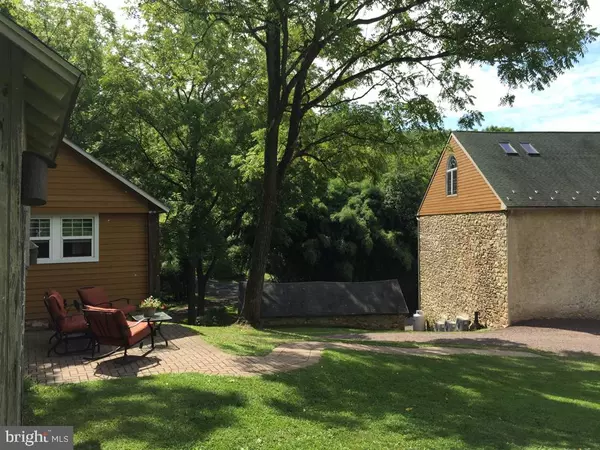$350,000
$365,000
4.1%For more information regarding the value of a property, please contact us for a free consultation.
4 Beds
3 Baths
4,800 SqFt
SOLD DATE : 08/21/2020
Key Details
Sold Price $350,000
Property Type Single Family Home
Sub Type Detached
Listing Status Sold
Purchase Type For Sale
Square Footage 4,800 sqft
Price per Sqft $72
Subdivision None Available
MLS Listing ID PABK357750
Sold Date 08/21/20
Style Farmhouse/National Folk,Converted Barn
Bedrooms 4
Full Baths 3
HOA Y/N N
Abv Grd Liv Area 4,800
Originating Board BRIGHT
Year Built 1850
Annual Tax Amount $3,766
Tax Year 2020
Lot Size 2.950 Acres
Acres 2.95
Lot Dimensions 0.00 x 0.00
Property Description
This is a gorgeous renovated barn with nearly 3 acres. Cleared out and ready to entertain your outdoor living areas. Enter into through your double doors into your open layout first floor. Take in the barns original and renovated features of this home. Your first floor has wide open spaces that can easily be converted into cozier rooms as well. A full bath and extra large laundry room too. As you walk up your handcrafted hand-forged railings the first platform overlooks your first floor and leads you to your extra large full width of the barn bedroom. Walk up the stairs to your entertainment room with a large screen and plenty of storage on the sides too. Back down to your walkway and across to your master suite and bonus room with master bath attached. Wait one more bedroom that you can either go from the kitchen or the bonus room. This bedroom has the stone exposed on two walls just absolutely amazing with a full bath. If that is not enough. You have two sheds, a stone heated out building and a in law suite, guest house or whatever you would like to use it as. All overlooking your beautiful breathtaking yard.
Location
State PA
County Berks
Area Pike Twp (10271)
Zoning RES 111
Rooms
Basement Full, Dirt Floor, Garage Access, Outside Entrance, Workshop
Interior
Interior Features Additional Stairway, Carpet, Ceiling Fan(s), Combination Kitchen/Dining, Floor Plan - Open, Kitchen - Country, Kitchen - Eat-In, Kitchen - Table Space, Primary Bath(s), Tub Shower, Wood Floors, Wood Stove
Hot Water Electric
Heating Wood Burn Stove, Forced Air
Cooling Central A/C, Multi Units, Attic Fan
Flooring Hardwood, Ceramic Tile, Carpet
Furnishings No
Fireplace N
Window Features Low-E,Insulated,Vinyl Clad
Heat Source Oil
Laundry Main Floor
Exterior
Garage Garage - Front Entry, Built In, Oversized
Garage Spaces 10.0
Utilities Available Propane
Waterfront N
Water Access N
Roof Type Architectural Shingle
Accessibility None
Parking Type Attached Garage, Driveway
Attached Garage 2
Total Parking Spaces 10
Garage Y
Building
Lot Description Backs to Trees, Cleared, Level, SideYard(s), Rural, Open, Private, Trees/Wooded
Story 3
Foundation Stone
Sewer On Site Septic
Water Well
Architectural Style Farmhouse/National Folk, Converted Barn
Level or Stories 3
Additional Building Above Grade, Below Grade
Structure Type 9'+ Ceilings,2 Story Ceilings,Cathedral Ceilings,Wood Ceilings,Masonry,Dry Wall
New Construction N
Schools
School District Oley Valley
Others
Pets Allowed N
Senior Community No
Tax ID 71-5378-01-49-6865
Ownership Fee Simple
SqFt Source Assessor
Acceptable Financing Cash
Horse Property Y
Listing Terms Cash
Financing Cash
Special Listing Condition Standard
Read Less Info
Want to know what your home might be worth? Contact us for a FREE valuation!

Our team is ready to help you sell your home for the highest possible price ASAP

Bought with Joelle Dennis • Keller Williams Realty Group







