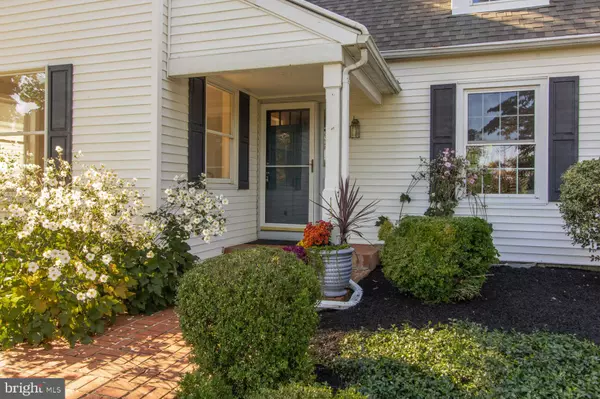$551,000
$475,000
16.0%For more information regarding the value of a property, please contact us for a free consultation.
4 Beds
4 Baths
2,872 SqFt
SOLD DATE : 11/18/2021
Key Details
Sold Price $551,000
Property Type Single Family Home
Sub Type Detached
Listing Status Sold
Purchase Type For Sale
Square Footage 2,872 sqft
Price per Sqft $191
Subdivision Five Points
MLS Listing ID PACT2000017
Sold Date 11/18/21
Style Cape Cod
Bedrooms 4
Full Baths 3
Half Baths 1
HOA Y/N N
Abv Grd Liv Area 2,872
Originating Board BRIGHT
Year Built 1943
Annual Tax Amount $7,303
Tax Year 2021
Lot Size 1.500 Acres
Acres 1.5
Lot Dimensions 0.00 x 0.00
Property Description
Picturesque Chester County is home to this gorgeous Cape Cod nestled on 1.5 acres of rolling hills just minutes from downtown Kennett Square & Wilmington. Lush landscaping and stone hardscaping bring serenity and peacefulness to your private oasis where you can escape the hustle and bustle of your day. Hardwood floors grace the entire interior of the home and begin in the living room embraced by crown molding, a chair rail and recessed lighting. For warm ambiance, a cozy wood burning fireplace makes the perfect place to cozy up on a cold winters day. Just past the living room, youll find a powder room and spacious den with distinguished built-in cabinets and bookshelves making it the perfect place for an office. Wait until you see the kitchen! You will fall in love with the vaulted ceilings and skylights that bring in loads of natural light and highlight your light colored cabinets, stainless steel appliances and oversized island with a granite countertop, pendant lights and enough room for 4 stools. There is even plenty of space to add a table, making this a great eat-in kitchen for family dinners. If you loved the kitchen, youll be thrilled with the formal dining room! It has been so tastefully done with recessed lighting, crown molding, picture moldings, a chair rail and gorgeous light fixture that it looks like it was taken right from the pages of a design magazine. Take the stairs to the second floor where your jaw will drop once you see the master bedroom. Youll never want to leave! Vaulted ceilings, ceiling fan, skylights and lots of windows make this room so impressive that it will easily become your favorite room in the house. A large closet and full bathroom with a tile shower tub accompany this room for a complete en suite. A second bedroom down the hall has 2 closets and a nook that creates a cozy place to curl up with a book while a third spacious bedroom has a walk-in closet. A recently renovated bathroom with tile flooring, a new vanity, new light fixtures and shower tub compliment both bedrooms. For additional storage, a large hallway linen closet helps you stay organized and clean from clutter. The final fourth bedroom and full bathroom can be found above the 3 car garage complete with 3 automatic door openers and a heating system. For outdoor living, your 1.5 acres wouldnt be complete without a paver stone patio and fenced in yard for hosting summer BBQs and letting the dogs and/or kids run and play safely. Additional features of your new home include all new windows, dual central air installed less than 4 years ago, 3 zone heating, and a new septic in 2016. What are you waiting for? Hurry down and see this home before its gone!
Location
State PA
County Chester
Area Kennett Twp (10362)
Zoning R2
Rooms
Other Rooms Living Room, Dining Room, Primary Bedroom, Bedroom 2, Bedroom 3, Bedroom 4, Kitchen, Den, Bonus Room
Basement Full, Sump Pump, Unfinished, Walkout Stairs, Windows
Interior
Interior Features Kitchen - Island, Skylight(s), Ceiling Fan(s), Breakfast Area, Cedar Closet(s), Floor Plan - Traditional
Hot Water Propane
Heating Radiant, Zoned
Cooling Central A/C
Flooring Wood, Tile/Brick
Fireplaces Number 1
Fireplaces Type Brick, Wood
Equipment Dishwasher, Refrigerator, Dryer, Washer, Water Heater, Stainless Steel Appliances
Fireplace Y
Appliance Dishwasher, Refrigerator, Dryer, Washer, Water Heater, Stainless Steel Appliances
Heat Source Propane - Leased
Laundry Basement
Exterior
Exterior Feature Patio(s)
Parking Features Inside Access
Garage Spaces 3.0
Fence Split Rail
Water Access N
Roof Type Pitched,Architectural Shingle
Street Surface Paved
Accessibility None
Porch Patio(s)
Attached Garage 3
Total Parking Spaces 3
Garage Y
Building
Story 2
Foundation Concrete Perimeter
Sewer On Site Septic
Water Well
Architectural Style Cape Cod
Level or Stories 2
Additional Building Above Grade, Below Grade
New Construction N
Schools
School District Kennett Consolidated
Others
Senior Community No
Tax ID 62-07 -0026
Ownership Fee Simple
SqFt Source Assessor
Acceptable Financing Cash, Conventional, FHA, VA
Listing Terms Cash, Conventional, FHA, VA
Financing Cash,Conventional,FHA,VA
Special Listing Condition Standard
Read Less Info
Want to know what your home might be worth? Contact us for a FREE valuation!

Our team is ready to help you sell your home for the highest possible price ASAP

Bought with S. Brian Hadley • Patterson-Schwartz-Hockessin






