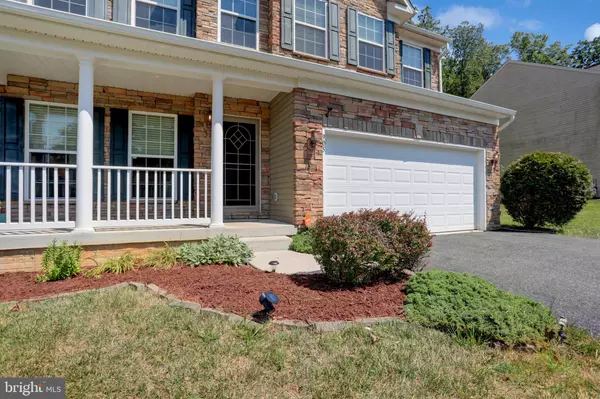$385,000
$375,000
2.7%For more information regarding the value of a property, please contact us for a free consultation.
4 Beds
4 Baths
3,284 SqFt
SOLD DATE : 09/28/2020
Key Details
Sold Price $385,000
Property Type Single Family Home
Sub Type Detached
Listing Status Sold
Purchase Type For Sale
Square Footage 3,284 sqft
Price per Sqft $117
Subdivision Allys Meadow
MLS Listing ID MDHR249592
Sold Date 09/28/20
Style Colonial
Bedrooms 4
Full Baths 3
Half Baths 1
HOA Fees $43/qua
HOA Y/N Y
Abv Grd Liv Area 2,416
Originating Board BRIGHT
Year Built 2010
Annual Tax Amount $3,508
Tax Year 2019
Lot Size 10,018 Sqft
Acres 0.23
Property Description
Run! Don't walk! This wonderful home is located in the desirable cul de sac neighborhood of Ally's Meadow. It welcomes you with an open porch to relish & relax outdoors. You'll walk through the door into a splendid foyer entry way. Your eyes will be appeased by a cozy sitting area. Just off that is a charming formal dining room and powder room. As you continue, you'll enter into a spacious open floor plan of a delightful kitchen with stainless steel appliances, granite countertops, & sizable island. The open floor plan continues into a well lit eat-in kitchen area and living room with gas fireplace for your family enjoyment. The lower level features an awe-inspiring roomy finished basement with a full bath, recessed lighting, and walkout stair. So many options for the lower level such as an awesome kids space, an appealing in-law suite, or ultimate man cave. The upper level boasts a master bedroom suite with jetted tub and separate shower along with his/her closets. There are three additional bedrooms with large closets, a double sink full bath, and upper level laundry. This lovely home is move in ready or can be taken to the next level. Bonus: You are minutes away from Mariner Point Park with boat ramp, launch point, free parking and nature trail amenities to enjoy as well as the stunning foliage all around you. Look no Further! Your new Home awaits YOU!
Location
State MD
County Harford
Zoning R2
Rooms
Other Rooms Living Room, Dining Room, Primary Bedroom, Sitting Room, Bedroom 2, Bedroom 3, Kitchen, Basement, Foyer, Bedroom 1, Laundry, Office, Bathroom 1, Bathroom 2, Primary Bathroom, Half Bath
Basement Fully Finished, Walkout Stairs
Interior
Interior Features Floor Plan - Open, Kitchen - Island, Recessed Lighting, Skylight(s), Walk-in Closet(s), Soaking Tub, Ceiling Fan(s), Carpet, Breakfast Area
Hot Water Natural Gas
Heating Forced Air
Cooling Central A/C, Ceiling Fan(s)
Flooring Carpet, Vinyl
Fireplaces Number 1
Fireplaces Type Gas/Propane
Equipment Built-In Microwave, Dishwasher, Disposal, Icemaker, Oven/Range - Electric, Stainless Steel Appliances
Furnishings No
Fireplace Y
Appliance Built-In Microwave, Dishwasher, Disposal, Icemaker, Oven/Range - Electric, Stainless Steel Appliances
Heat Source Natural Gas
Laundry Upper Floor
Exterior
Parking Features Garage - Front Entry, Garage Door Opener
Garage Spaces 2.0
Water Access N
Roof Type Shingle
Accessibility None
Attached Garage 2
Total Parking Spaces 2
Garage Y
Building
Lot Description Backs to Trees, Cul-de-sac
Story 3
Sewer Public Sewer
Water Public
Architectural Style Colonial
Level or Stories 3
Additional Building Above Grade, Below Grade
Structure Type Dry Wall
New Construction N
Schools
Elementary Schools Joppatowne
Middle Schools Magnolia
High Schools Joppatowne
School District Harford County Public Schools
Others
Pets Allowed N
Senior Community No
Tax ID 1301385097
Ownership Fee Simple
SqFt Source Assessor
Security Features 24 hour security,Intercom,Carbon Monoxide Detector(s),Exterior Cameras,Security System,Smoke Detector
Acceptable Financing Conventional, FHA, Cash, VA
Listing Terms Conventional, FHA, Cash, VA
Financing Conventional,FHA,Cash,VA
Special Listing Condition Standard
Read Less Info
Want to know what your home might be worth? Contact us for a FREE valuation!

Our team is ready to help you sell your home for the highest possible price ASAP

Bought with Quadri Ademola Owolabi • Samson Properties






