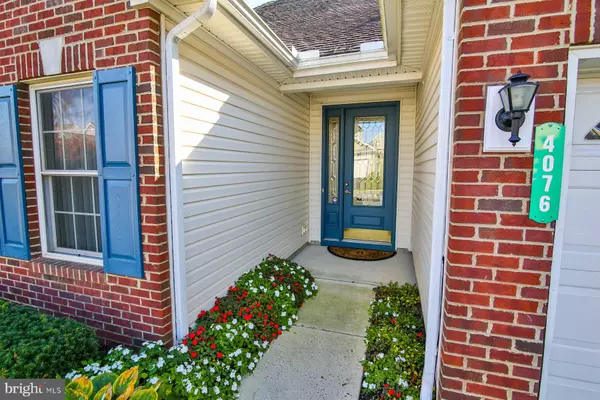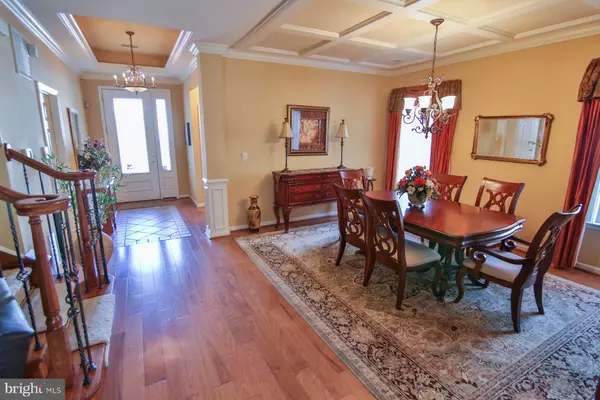$349,500
$359,000
2.6%For more information regarding the value of a property, please contact us for a free consultation.
3 Beds
3 Baths
2,340 SqFt
SOLD DATE : 03/27/2020
Key Details
Sold Price $349,500
Property Type Single Family Home
Sub Type Detached
Listing Status Sold
Purchase Type For Sale
Square Footage 2,340 sqft
Price per Sqft $149
Subdivision Willow Green
MLS Listing ID PANH105778
Sold Date 03/27/20
Style Colonial
Bedrooms 3
Full Baths 3
HOA Fees $312/mo
HOA Y/N Y
Abv Grd Liv Area 2,340
Originating Board BRIGHT
Year Built 2006
Annual Tax Amount $6,617
Tax Year 2020
Lot Dimensions 0.00 x 0.00
Property Description
Desirable active adult community of Willow Green home offers a former model home with 3 bedrooms & 3 baths & 2nd story loft & screened in patio. Home offers 9ft ceilings, hardwood flooring, tile bathrooms, and designer carpeting w/upgraded padding. Beautiful crown molding & decorative ceiling in the Living & Dining Room, Foyer & Master Bedroom. Living room & Master Bedroom share the double sided glass fireplace with marble surround & designer mantles. Gourmet Kitchen has designer cabinetry & granite countertops, pullout drawers & swing out shelves in the Pantry. Recessed lighting throughout home. 2nd floor loft offers a Den/Office w/wet bar, 3rd Bedroom & Full Bath. The community is very active with a clubhouse w/fitness center, billiards, card room, social room, craft room, heated pool, bocce & many more amenities. The HOA fee includes amenities, exterior home maintenance, snow removal, landscaping & lawn. Low HOA fee. Listing agent is relative of seller. Home Warranty included.
Location
State PA
County Northampton
Area Allen Twp (12401)
Zoning RA
Rooms
Other Rooms Living Room, Dining Room, Kitchen, Den, 2nd Stry Fam Rm, Attic, Screened Porch
Main Level Bedrooms 2
Interior
Interior Features Breakfast Area, Built-Ins, Ceiling Fan(s), Crown Moldings, Floor Plan - Open, Formal/Separate Dining Room, Intercom, Kitchen - Gourmet, Kitchen - Island, Primary Bath(s), Pantry, Recessed Lighting, Tub Shower, Walk-in Closet(s), Wet/Dry Bar, Window Treatments, Wood Floors
Hot Water Natural Gas
Heating Forced Air
Cooling Central A/C
Flooring Hardwood, Ceramic Tile, Carpet
Fireplaces Number 1
Fireplaces Type Double Sided, Mantel(s)
Equipment Built-In Microwave, Built-In Range, Cooktop, Dishwasher, Disposal, Dryer, Icemaker, Intercom, Microwave, Oven - Wall, Refrigerator, Washer, Water Heater
Furnishings Partially
Fireplace Y
Appliance Built-In Microwave, Built-In Range, Cooktop, Dishwasher, Disposal, Dryer, Icemaker, Intercom, Microwave, Oven - Wall, Refrigerator, Washer, Water Heater
Heat Source Natural Gas
Laundry Main Floor
Exterior
Garage Garage - Front Entry, Garage Door Opener, Inside Access, Oversized
Garage Spaces 2.0
Utilities Available Cable TV, Electric Available, Natural Gas Available, Phone, Sewer Available, Water Available
Amenities Available Bar/Lounge, Billiard Room, Club House, Common Grounds, Community Center, Exercise Room, Fitness Center, Game Room, Gated Community, Hot tub, Meeting Room, Party Room, Pool - Outdoor, Recreational Center, Retirement Community, Sauna, Shuffleboard, Swimming Pool
Waterfront N
Water Access N
View Golf Course
Roof Type Asphalt
Accessibility 2+ Access Exits
Parking Type Attached Garage, Driveway
Attached Garage 2
Total Parking Spaces 2
Garage Y
Building
Story 1.5
Sewer Public Sewer
Water Public
Architectural Style Colonial
Level or Stories 1.5
Additional Building Above Grade, Below Grade
Structure Type 9'+ Ceilings,Tray Ceilings,Vaulted Ceilings
New Construction N
Schools
School District Northampton Area
Others
Pets Allowed Y
HOA Fee Include All Ground Fee,Common Area Maintenance,Health Club,Lawn Maintenance,Management,Pool(s),Recreation Facility,Reserve Funds,Road Maintenance,Security Gate,Snow Removal,Trash
Senior Community Yes
Age Restriction 55
Tax ID M4-3-6-20-0501
Ownership Condominium
Security Features Intercom,Security Gate,Security System,Smoke Detector
Acceptable Financing Cash, Conventional, FHA, VA
Listing Terms Cash, Conventional, FHA, VA
Financing Cash,Conventional,FHA,VA
Special Listing Condition Standard
Pets Description Cats OK, Dogs OK
Read Less Info
Want to know what your home might be worth? Contact us for a FREE valuation!

Our team is ready to help you sell your home for the highest possible price ASAP

Bought with Non Member • Non Subscribing Office







