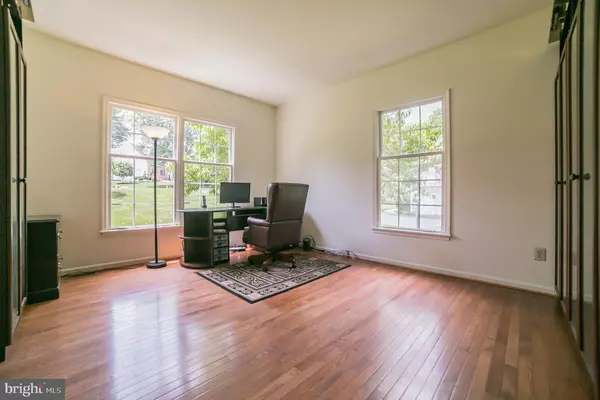$625,000
$625,000
For more information regarding the value of a property, please contact us for a free consultation.
4 Beds
3 Baths
2,632 SqFt
SOLD DATE : 08/31/2020
Key Details
Sold Price $625,000
Property Type Single Family Home
Sub Type Detached
Listing Status Sold
Purchase Type For Sale
Square Footage 2,632 sqft
Price per Sqft $237
Subdivision Southridge
MLS Listing ID PACT512088
Sold Date 08/31/20
Style Colonial
Bedrooms 4
Full Baths 2
Half Baths 1
HOA Fees $62/ann
HOA Y/N Y
Abv Grd Liv Area 2,632
Originating Board BRIGHT
Year Built 1996
Annual Tax Amount $6,551
Tax Year 2020
Lot Size 0.607 Acres
Acres 0.61
Lot Dimensions 0.00 x 0.00
Property Description
Welcome to 23 Rogers Way in the Southridge neighborhood! This light and neutral 2-story home is in the back of the Rogers Way cul de sac and backs up and sides to community open space. Notice the terrific curb appeal focused on the stone front. Start at the 2-story center hall with split staircase to the 2nd floor. On your left is the bright office. Right is the spacious dining room which flows through to the kitchen with granite counter tops and gas cooking. The kitchen is open to the family room with fireplace and a bonus storage room, not to be missed. From the family room, sliding glass doors to the private deck overlooking wooded community space. The first floor is completed with the laundry room leading to the 2-car garage and the powder room in the front hall. Most of the 1st floor is hardwood floors! Upstairs, find the spacious master bedroom with 2 skylights and a huge closet waiting for you! The en suite bathroom has separate soaking tub and shower. Three more bedrooms are served by the hall bath and all bedrooms have new carpet. The lower level is waiting to be finished featuring a walk-out and daylight windows. Rogers Way is minutes to Malvern Borough and the R5 train line and also Rt 30 restaurants and shops.
Location
State PA
County Chester
Area East Whiteland Twp (10342)
Zoning R2
Rooms
Other Rooms Dining Room, Primary Bedroom, Bedroom 2, Bedroom 3, Bedroom 4, Kitchen, Family Room, Breakfast Room, Office, Storage Room, Primary Bathroom
Basement Full, Walkout Level, Daylight, Full
Interior
Interior Features Breakfast Area, Kitchen - Eat-In, Primary Bath(s), Skylight(s), Upgraded Countertops, Walk-in Closet(s), Wood Floors
Hot Water Natural Gas
Heating Forced Air
Cooling Central A/C
Flooring Carpet, Hardwood
Fireplaces Number 1
Fireplaces Type Brick
Equipment Dryer, Refrigerator, Washer
Fireplace Y
Appliance Dryer, Refrigerator, Washer
Heat Source Natural Gas
Laundry Upper Floor
Exterior
Exterior Feature Deck(s)
Parking Features Garage - Side Entry
Garage Spaces 5.0
Water Access N
View Trees/Woods
Roof Type Architectural Shingle
Accessibility None
Porch Deck(s)
Road Frontage Boro/Township
Attached Garage 2
Total Parking Spaces 5
Garage Y
Building
Lot Description Sloping
Story 2
Sewer Public Sewer
Water Public
Architectural Style Colonial
Level or Stories 2
Additional Building Above Grade, Below Grade
Structure Type 9'+ Ceilings
New Construction N
Schools
Elementary Schools Sugartown
Middle Schools Great Valley
High Schools Great Valley
School District Great Valley
Others
HOA Fee Include Common Area Maintenance,Trash
Senior Community No
Tax ID 42-07A-0092.0900
Ownership Fee Simple
SqFt Source Assessor
Security Features Non-Monitored
Acceptable Financing Cash, Conventional
Listing Terms Cash, Conventional
Financing Cash,Conventional
Special Listing Condition Standard
Read Less Info
Want to know what your home might be worth? Contact us for a FREE valuation!

Our team is ready to help you sell your home for the highest possible price ASAP

Bought with Christine Ann Binkley • Redfin Corporation






