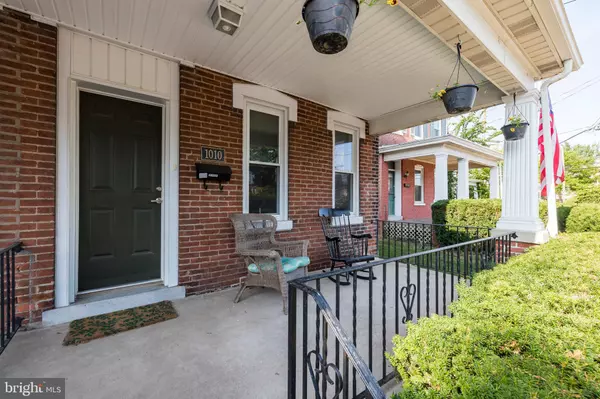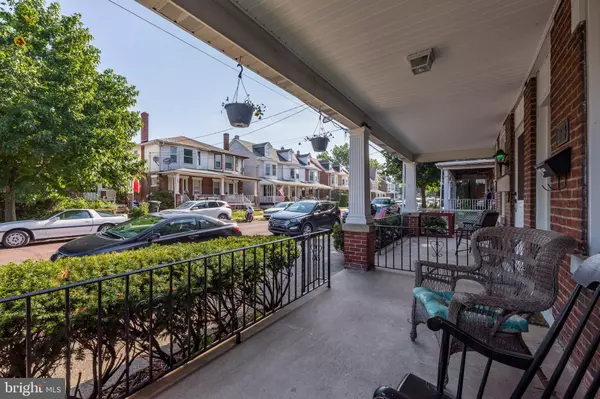$155,000
$149,900
3.4%For more information regarding the value of a property, please contact us for a free consultation.
3 Beds
2 Baths
1,176 SqFt
SOLD DATE : 09/18/2020
Key Details
Sold Price $155,000
Property Type Single Family Home
Sub Type Twin/Semi-Detached
Listing Status Sold
Purchase Type For Sale
Square Footage 1,176 sqft
Price per Sqft $131
Subdivision None Available
MLS Listing ID PAMC656628
Sold Date 09/18/20
Style Victorian
Bedrooms 3
Full Baths 2
HOA Y/N N
Abv Grd Liv Area 1,176
Originating Board BRIGHT
Year Built 1906
Annual Tax Amount $2,978
Tax Year 2020
Lot Size 4,200 Sqft
Acres 0.1
Lot Dimensions 30.00 x 0.00
Property Description
Welcome home to this gorgeous Victorian twin in the ever-evolving Pottstown area. This solid brick beauty displays excellent antique architecture the area is known for while providing modern amenities for today's buyers. The front porch is very cozy and large enough to fit your favorite rockers to sit back and relax. Traveling inside, the original hardwood flooring has been kept in meticulous shape and the lovely original trim has been kept intact to provide an ornate back splash in each room. The living room and dining area are separate and large enough for any furniture arrangement. The kitchen is bright and airy with upgraded quartz counter tops, ample cabinet storage, and a full appliance package with the home. Just outside the kitchen is a lovely exterior side porch perfect for grilling or creating another relaxation station. Traveling upstairs, the spare bedroom, graciously sized features carpet and closet space. The large, main hall bath is tastefully updated with gorgeous hexagonal tiled flooring, gleaming subway tile back splash, pedestal sink, and shower stall. The master at the end of the hall features hardwood flooring, wall to wall closet space, and a full en-suite master bathroom. The master bathroom is perfectly sized with tub, shower combo, subway tile, pedestal sink, and hexagonal tile flooring. The third bedroom on the upper most floor is heated and cooled while boasting upgraded Pergo flooring and recessed lighting. The back yard is fenced in and offers a two-car detached garage with automatic door opener. Successful tax challenges in the recent past make this home an unbeatable deal compared to homes of similar size in the area and will keep the mortgage payments low! The mini split heating and cooling systems throughout the home are energy efficient to help keep operating costs affordable. This home is amazing and offers so much to the next owner. Schedule your tour today before it is gone.
Location
State PA
County Montgomery
Area Pottstown Boro (10616)
Zoning RMHD
Rooms
Other Rooms Living Room, Dining Room, Primary Bedroom, Bedroom 2, Bedroom 3, Kitchen, Primary Bathroom
Basement Full, Unfinished
Interior
Interior Features Recessed Lighting, Wood Floors
Hot Water Electric
Heating Zoned, Forced Air, Wall Unit
Cooling Ductless/Mini-Split
Flooring Hardwood, Vinyl, Carpet
Fireplace N
Heat Source Electric
Laundry Basement
Exterior
Exterior Feature Porch(es)
Garage Garage Door Opener, Garage - Rear Entry
Garage Spaces 2.0
Fence Chain Link
Waterfront N
Water Access N
Roof Type Shingle
Accessibility None
Porch Porch(es)
Parking Type Detached Garage
Total Parking Spaces 2
Garage Y
Building
Story 3
Foundation Stone
Sewer Public Sewer
Water Public
Architectural Style Victorian
Level or Stories 3
Additional Building Above Grade, Below Grade
New Construction N
Schools
Elementary Schools Rupert
School District Pottstown
Others
Senior Community No
Tax ID 16-00-23272-004
Ownership Fee Simple
SqFt Source Assessor
Acceptable Financing FHA, Conventional, Cash, VA
Listing Terms FHA, Conventional, Cash, VA
Financing FHA,Conventional,Cash,VA
Special Listing Condition Standard
Read Less Info
Want to know what your home might be worth? Contact us for a FREE valuation!

Our team is ready to help you sell your home for the highest possible price ASAP

Bought with Lisa A. Varley • Springer Realty Group







