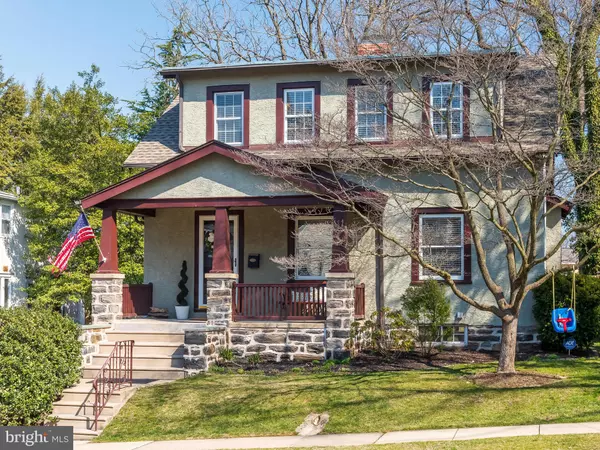$475,000
$425,000
11.8%For more information regarding the value of a property, please contact us for a free consultation.
3 Beds
2 Baths
1,626 SqFt
SOLD DATE : 05/12/2020
Key Details
Sold Price $475,000
Property Type Single Family Home
Sub Type Detached
Listing Status Sold
Purchase Type For Sale
Square Footage 1,626 sqft
Price per Sqft $292
Subdivision Ardmore Park
MLS Listing ID PADE511420
Sold Date 05/12/20
Style Traditional
Bedrooms 3
Full Baths 1
Half Baths 1
HOA Y/N N
Abv Grd Liv Area 1,626
Originating Board BRIGHT
Year Built 1925
Annual Tax Amount $5,918
Tax Year 2020
Lot Size 6,186 Sqft
Acres 0.14
Lot Dimensions 50.00 x 125.00
Property Description
An awesome opportunity awaits at 2517 Olcott Avenue located in sought after "Ardmore Park"! A stunning Craftsman style single home in pristine condition is filled with Architectural highlights of the early 20th Century. Starting with the impressive stone pillared covered porch just perfect for relaxing with a good book on a rainy summer day. Upon entering the home, you are greeted by a warm, bright foyer with rich woodwork and hardwood floors that are throughout the home. You will also get your first glimpse of the wonderful updated kitchen with custom cabinets, quartz counter tops, subway tile back splash and stainless steel appliances. Along with this cook's delightful kitchen is the "Bonus" of a custom herringbone style floor with radiant heat. A bright spacious dining room off kitchen has restored the original french doors that open to the to the large living room with stately stone fireplace. 2nd floor offers a master bedroom featuring a walk in closet and 2 nice size bedrooms and a hall bathroom remodeled in 2018. A powder room was installed on first floor and a 2 zone central air system added 2015. Still to come just off the kitchen is an incredible deck that overlooks a level, large back yard with a privacy fence and a storage shed. Enjoy and love this home as Sellers have with convenience to shopping, dining, SEPTA train & high speed line, parks & playgrounds. "A delightful place to call Home"!
Location
State PA
County Delaware
Area Haverford Twp (10422)
Zoning RESIDENTIAL
Rooms
Basement Full, Sump Pump, Unfinished
Interior
Interior Features Built-Ins, Ceiling Fan(s), Dining Area, Floor Plan - Traditional, Kitchen - Eat-In, Kitchen - Gourmet, Kitchen - Table Space, Tub Shower, Upgraded Countertops, Wood Floors, Attic, Walk-in Closet(s)
Hot Water Natural Gas
Heating Hot Water
Cooling Central A/C
Flooring Hardwood, Tile/Brick
Fireplaces Type Mantel(s), Stone, Wood
Equipment Built-In Microwave, Dishwasher, Disposal, Dryer, Energy Efficient Appliances, Oven - Single, Oven - Self Cleaning, Oven/Range - Gas, Refrigerator, Stainless Steel Appliances, Washer
Furnishings No
Fireplace Y
Appliance Built-In Microwave, Dishwasher, Disposal, Dryer, Energy Efficient Appliances, Oven - Single, Oven - Self Cleaning, Oven/Range - Gas, Refrigerator, Stainless Steel Appliances, Washer
Heat Source Natural Gas
Laundry Basement
Exterior
Exterior Feature Porch(es), Deck(s), Roof
Fence Wood
Utilities Available Cable TV, Electric Available, Natural Gas Available, Phone Available
Water Access N
Roof Type Shingle
Accessibility None
Porch Porch(es), Deck(s), Roof
Garage N
Building
Lot Description Landscaping, Rear Yard, Other
Story 2
Foundation Stone
Sewer Public Sewer
Water Public
Architectural Style Traditional
Level or Stories 2
Additional Building Above Grade, Below Grade
New Construction N
Schools
Elementary Schools Chestnutwold
Middle Schools Haverford
High Schools Haverford Senior
School District Haverford Township
Others
Pets Allowed Y
Senior Community No
Tax ID 22-06-01705-00
Ownership Fee Simple
SqFt Source Assessor
Security Features Security System,Smoke Detector
Acceptable Financing Cash, Conventional, FHA
Horse Property N
Listing Terms Cash, Conventional, FHA
Financing Cash,Conventional,FHA
Special Listing Condition Standard
Pets Allowed No Pet Restrictions
Read Less Info
Want to know what your home might be worth? Contact us for a FREE valuation!

Our team is ready to help you sell your home for the highest possible price ASAP

Bought with Gwen G Janicki • Compass RE






