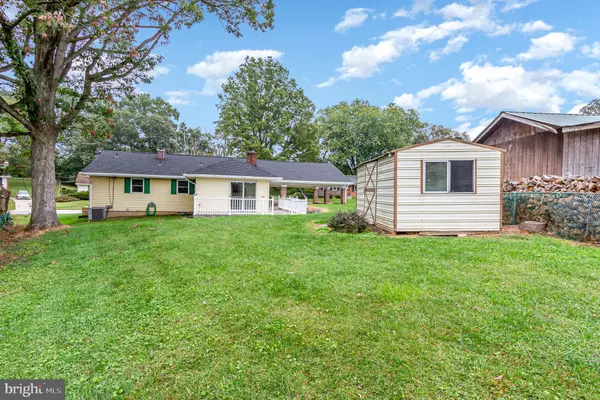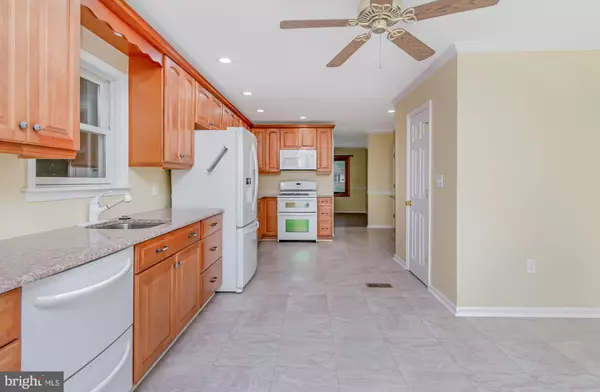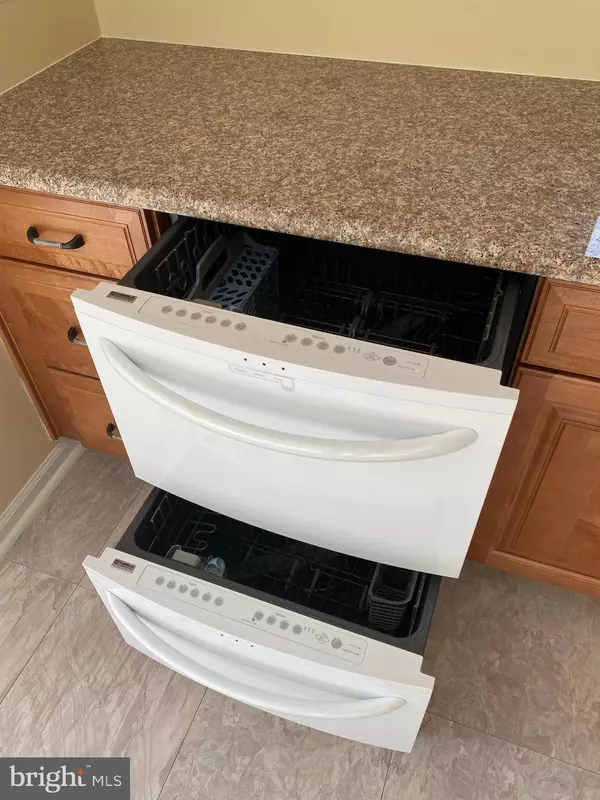$285,000
$285,000
For more information regarding the value of a property, please contact us for a free consultation.
3 Beds
2 Baths
1,718 SqFt
SOLD DATE : 11/22/2021
Key Details
Sold Price $285,000
Property Type Single Family Home
Sub Type Detached
Listing Status Sold
Purchase Type For Sale
Square Footage 1,718 sqft
Price per Sqft $165
Subdivision Edge Mead
MLS Listing ID MDHR2004196
Sold Date 11/22/21
Style Ranch/Rambler
Bedrooms 3
Full Baths 2
HOA Y/N N
Abv Grd Liv Area 1,232
Originating Board BRIGHT
Year Built 1970
Annual Tax Amount $2,125
Tax Year 2020
Lot Size 9,115 Sqft
Acres 0.21
Property Description
Edge Mead welcomes a charming and spacious two-level tastefully updated rancher. This home hosts a welcoming kitchen loaded with amenities for all entertainment occasions. The cheerful living room with bow window provides a separation of space to the retreatful and cozily located 3 bedrooms. The attached double carport provides ease of access for unloading people and packages or use it as an extended living space for crab feasts, a project space or open air porch. two sink locations, stacked dishwashers, cabinets and counter space galore, a pantry, table space and sliders to the rear deck offer no excuse for nto bringing the party here! ADDITIONALLY the kitchen has a tucked away stacked laundry center. The lower level offers a family room with wood burning fireplace , wet bar, full bath, utility/workshop/storage and a SECOND laundry center. An additional room provides a location that could be a bedroom, office, playroom or exercise space. Exit to the spacious and fenced rear yard with large shed and around the corner is the WHOLE HOUSE GENERAC GENERATOR. RUN DON"T WALK!! This opoortunity will not last.
Location
State MD
County Harford
Zoning R3
Rooms
Other Rooms Living Room, Primary Bedroom, Bedroom 2, Bedroom 3, Kitchen, Family Room, Other, Utility Room, Bathroom 1, Bathroom 2
Basement Connecting Stairway, Heated, Improved, Interior Access, Sump Pump, Workshop
Main Level Bedrooms 3
Interior
Interior Features Carpet, Ceiling Fan(s), Combination Kitchen/Dining, Entry Level Bedroom, Floor Plan - Traditional, Kitchen - Eat-In, Kitchen - Table Space, Pantry, Recessed Lighting, Bathroom - Stall Shower, Bathroom - Tub Shower, Wet/Dry Bar
Hot Water Natural Gas
Heating Forced Air
Cooling Ceiling Fan(s), Central A/C
Flooring Carpet, Laminated
Fireplaces Number 1
Fireplaces Type Wood, Mantel(s)
Equipment Built-In Microwave, Dishwasher, Dryer, Refrigerator, Oven - Self Cleaning, Washer
Furnishings No
Fireplace Y
Appliance Built-In Microwave, Dishwasher, Dryer, Refrigerator, Oven - Self Cleaning, Washer
Heat Source Natural Gas
Laundry Dryer In Unit, Has Laundry, Main Floor, Lower Floor, Washer In Unit, Basement
Exterior
Garage Spaces 3.0
Fence Chain Link, Partially, Rear
Utilities Available Cable TV Available, Electric Available, Phone Available, Water Available
Waterfront N
Water Access N
Roof Type Composite,Shingle
Accessibility None
Parking Type Attached Carport, Driveway, Off Street
Total Parking Spaces 3
Garage N
Building
Lot Description No Thru Street, Rear Yard
Story 2
Foundation Concrete Perimeter
Sewer Public Sewer
Water Public
Architectural Style Ranch/Rambler
Level or Stories 2
Additional Building Above Grade, Below Grade
Structure Type Dry Wall
New Construction N
Schools
School District Harford County Public Schools
Others
Senior Community No
Tax ID 1301110268
Ownership Fee Simple
SqFt Source Assessor
Acceptable Financing Cash, Conventional, FHA, VA
Horse Property N
Listing Terms Cash, Conventional, FHA, VA
Financing Cash,Conventional,FHA,VA
Special Listing Condition Standard
Read Less Info
Want to know what your home might be worth? Contact us for a FREE valuation!

Our team is ready to help you sell your home for the highest possible price ASAP

Bought with David Caplan • RE/MAX Ikon







