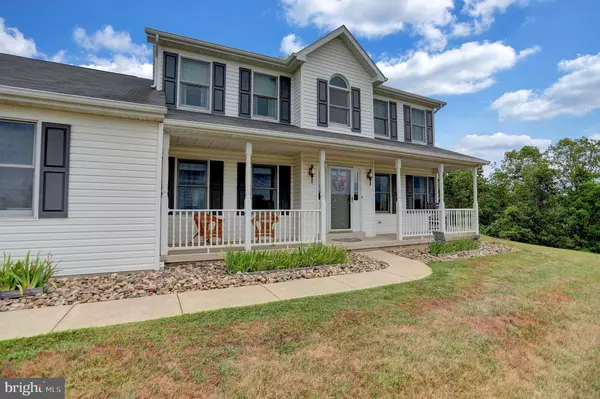$385,000
$384,900
For more information regarding the value of a property, please contact us for a free consultation.
4 Beds
4 Baths
2,822 SqFt
SOLD DATE : 10/07/2020
Key Details
Sold Price $385,000
Property Type Single Family Home
Sub Type Detached
Listing Status Sold
Purchase Type For Sale
Square Footage 2,822 sqft
Price per Sqft $136
Subdivision None Available
MLS Listing ID PAPY102418
Sold Date 10/07/20
Style Traditional
Bedrooms 4
Full Baths 3
Half Baths 1
HOA Y/N N
Abv Grd Liv Area 2,822
Originating Board BRIGHT
Year Built 1996
Annual Tax Amount $4,967
Tax Year 2020
Lot Size 10.370 Acres
Acres 10.37
Property Description
Check out this impeccably maintained home with gorgeous views and a 10.37 acre lot! Open the front door to the grand, two-story entry and you're greeted by large windows and plenty of daylight to keep things bright and airy. The full, formal dining room off the entry is the perfect space to entertain and host holiday gatherings. Also off the entry to the right is a roomy office which could also be used as a bedroom. The living room is spacious and features a marble-surround gas fireplace and access to the deck. The eat-in kitchen is the heart of the home with quartz countertops, stainless appliances and the perfect spot to set up your coffee bar. The first floor laundry and separate powder room are conveniently located off the kitchen. Full-sized workshop with side entry leads to the mud/laundry room. The in-law suite is open like an efficiency and features a full living room, kitchen, sleeping quarters and a full bath- plus a separate entrance and integrated entrance. The suite has beautiful hardwood floors and is equipped with a wall unit for zone-specific comfort.Upstairs there are 3 bedrooms and 2 full baths.The owner's suite is your own personal getaway with a large, walk-in closet and spa-like bath. A soaking tub with amazing views is a great place to unwind. This bath also includes a separate shower and dual vanity with new light fixtures.Outside, you'll find the fabulous deck to enjoy dinners or hosting or take a dip in the saltwater sport pool, complete with volleyball net and pool accessories. The outdoor living space here is second to none, with elegant concrete patio and pool surround, tons of space to roam, covered front porch and the sweetest playhouse. The 3 car detached garage is the perfect place to store all of your toys, or the perfect excuse to buy more. Paved driveway makes for easy winter maintenance!Trane heat pump and air conditioning unit were installed in 2012 are energy efficient and top rated by consumer reports. This home is a dream that can be your reality! Schedule your showing today!
Location
State PA
County Perry
Area Oliver Twp (150200)
Zoning AGRICULTURAL
Rooms
Basement Poured Concrete, Unfinished
Main Level Bedrooms 1
Interior
Hot Water Electric
Heating Forced Air, Heat Pump(s), Wall Unit
Cooling Central A/C, Ductless/Mini-Split
Fireplaces Number 1
Fireplaces Type Marble, Gas/Propane
Fireplace Y
Heat Source Electric
Laundry Main Floor
Exterior
Exterior Feature Deck(s), Porch(es), Patio(s)
Parking Features Garage - Side Entry, Oversized
Garage Spaces 3.0
Pool Saltwater, In Ground, Fenced
Water Access N
View Trees/Woods
Accessibility None
Porch Deck(s), Porch(es), Patio(s)
Total Parking Spaces 3
Garage Y
Building
Story 2
Sewer Mound System, On Site Septic
Water Well
Architectural Style Traditional
Level or Stories 2
Additional Building Above Grade, Below Grade
New Construction N
Schools
High Schools Newport
School District Newport
Others
Senior Community No
Tax ID 200-027.00-025.006
Ownership Fee Simple
SqFt Source Assessor
Acceptable Financing Cash, Conventional, VA
Horse Property N
Listing Terms Cash, Conventional, VA
Financing Cash,Conventional,VA
Special Listing Condition Standard
Read Less Info
Want to know what your home might be worth? Contact us for a FREE valuation!

Our team is ready to help you sell your home for the highest possible price ASAP

Bought with Non Member • Non Subscribing Office






