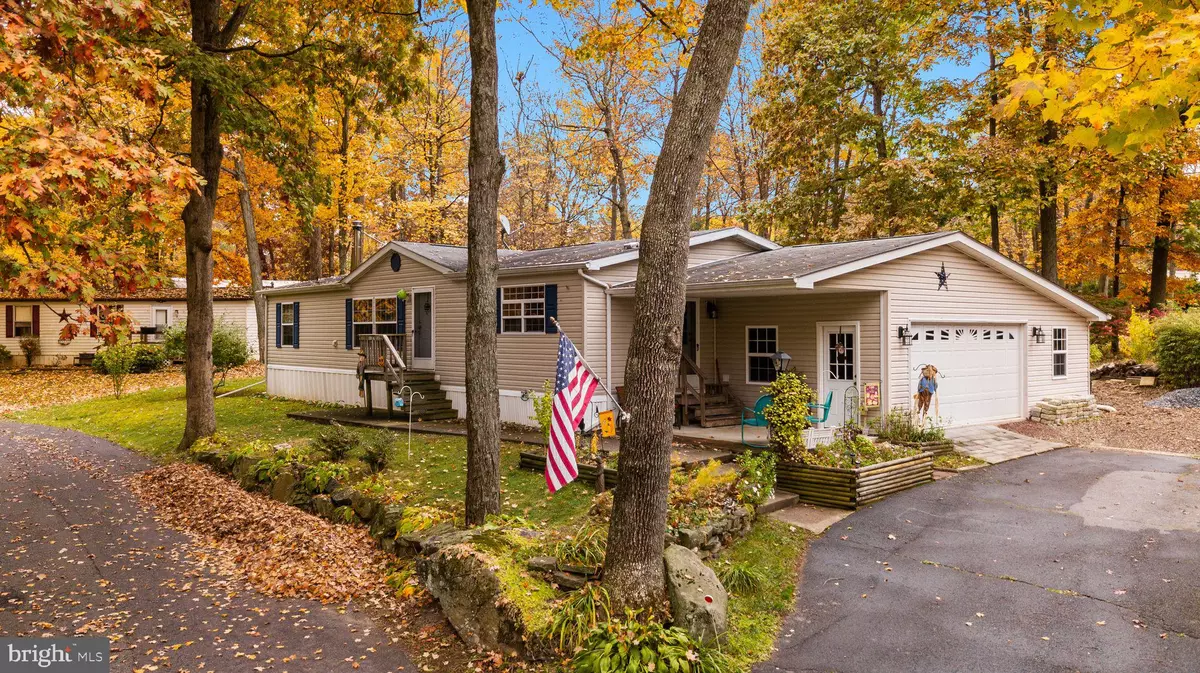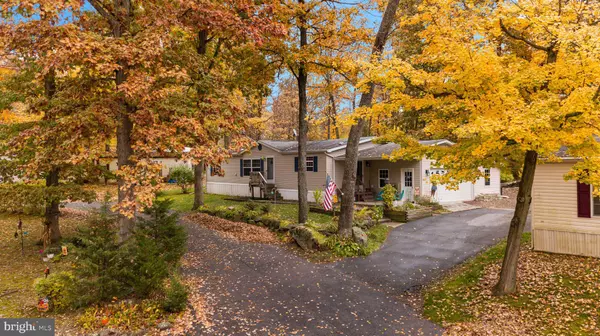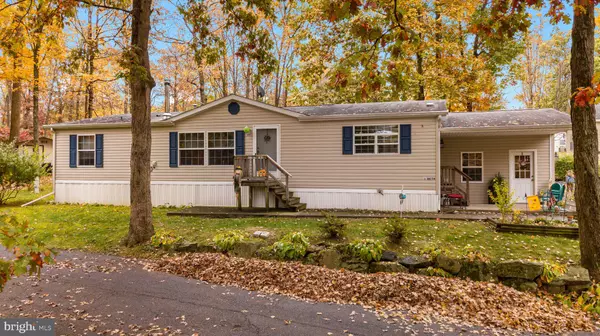$97,000
$117,000
17.1%For more information regarding the value of a property, please contact us for a free consultation.
3 Beds
2 Baths
1,500 SqFt
SOLD DATE : 01/29/2021
Key Details
Sold Price $97,000
Property Type Manufactured Home
Sub Type Manufactured
Listing Status Sold
Purchase Type For Sale
Square Footage 1,500 sqft
Price per Sqft $64
Subdivision None Available
MLS Listing ID PABU509364
Sold Date 01/29/21
Style Modular/Pre-Fabricated
Bedrooms 3
Full Baths 2
HOA Y/N Y
Abv Grd Liv Area 1,500
Originating Board BRIGHT
Land Lease Amount 787.0
Land Lease Frequency Monthly
Year Built 2001
Annual Tax Amount $1,706
Tax Year 2020
Lot Size 500 Sqft
Acres 0.01
Lot Dimensions 0.00 x 0.00
Property Description
Check out this Move-in ready, Lovingly maintained 3 bedroom 2 bath single level home in Melody Lakes Country Club Estates. This single owner home features a spacious open floor plan complete with living room and family room connected by the centrally located eat-in kitchen. Bonus features include an attached Garage/Workshop, garden/storage shed; covered patio that can be enclosed for the winter and open during summer months and more. All appliances are Included in the sale as well as a high quality wood stove that serves the dual purpose of creating a warm cozy atmosphere on those cold winter nights as well providing an alternative heat source keeping heating costs to a minimum. Lot rent includes water and sewer services as well as access to the community pool and clubhouse. Easy access to major roadways such as Route 309 and 78 for commuting and traveling. If affordable, low maintenance living is your goal, consider 1 Beth Lane. Schedule your showing appointment today!
Location
State PA
County Bucks
Area Richland Twp (10136)
Zoning MHP
Rooms
Main Level Bedrooms 3
Interior
Interior Features Combination Dining/Living
Hot Water Electric
Heating Forced Air, Wood Burn Stove
Cooling Central A/C
Equipment Dishwasher, Oven - Self Cleaning, Oven/Range - Electric, Refrigerator, Water Heater
Fireplace N
Window Features Double Pane,Energy Efficient
Appliance Dishwasher, Oven - Self Cleaning, Oven/Range - Electric, Refrigerator, Water Heater
Heat Source Oil, Wood
Laundry Main Floor
Exterior
Exterior Feature Enclosed, Patio(s)
Parking Features Garage - Side Entry
Garage Spaces 3.0
Utilities Available Electric Available, Water Available, Sewer Available
Water Access N
Roof Type Shingle
Accessibility None
Porch Enclosed, Patio(s)
Attached Garage 1
Total Parking Spaces 3
Garage Y
Building
Story 1
Sewer Public Sewer
Water Public
Architectural Style Modular/Pre-Fabricated
Level or Stories 1
Additional Building Above Grade, Below Grade
New Construction N
Schools
Elementary Schools Neidig
Middle Schools Strayer
High Schools Quakertown Community Senior
School District Quakertown Community
Others
Pets Allowed Y
HOA Fee Include Pool(s),Water
Senior Community No
Tax ID 36-005-046 2743
Ownership Land Lease
SqFt Source Estimated
Acceptable Financing Cash, Conventional
Horse Property N
Listing Terms Cash, Conventional
Financing Cash,Conventional
Special Listing Condition Standard
Pets Allowed Breed Restrictions, Case by Case Basis, Cats OK, Dogs OK
Read Less Info
Want to know what your home might be worth? Contact us for a FREE valuation!

Our team is ready to help you sell your home for the highest possible price ASAP

Bought with Christine M Jasinski • RE/MAX Reliance






